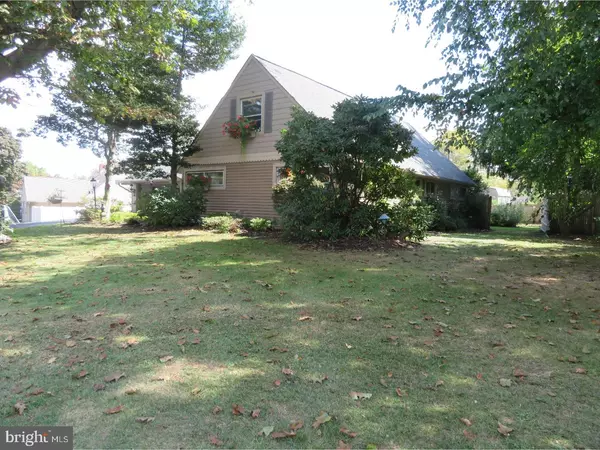$350,000
$345,000
1.4%For more information regarding the value of a property, please contact us for a free consultation.
5 Beds
3 Baths
2,243 SqFt
SOLD DATE : 04/30/2018
Key Details
Sold Price $350,000
Property Type Single Family Home
Sub Type Detached
Listing Status Sold
Purchase Type For Sale
Square Footage 2,243 sqft
Price per Sqft $156
Subdivision Snowball Gate
MLS Listing ID 1000856383
Sold Date 04/30/18
Style Cape Cod
Bedrooms 5
Full Baths 3
HOA Y/N N
Abv Grd Liv Area 2,243
Originating Board TREND
Year Built 1955
Annual Tax Amount $5,697
Tax Year 2018
Lot Size 0.437 Acres
Acres 0.44
Lot Dimensions 136X140
Property Description
Extra deep Clubber lot! Come see this absolutely beautiful expanded Country Clubber home in the Snowball section in the Neshaminy School district. This remodeled five bedroom and three full bath has so many features it's hard to cover them all. Start with a beautifully remodeled kitchen with brand new Pergo xp flooring,installed 11/17, and breakfast nook area with four semi circular fashioned casement windows overlooking the well maintained front yard. The kitchen to dining room wall has now been opened up to include a huge serving area with real butcher block wood.-completed 11/17.There is a center working island with a real butcher block counter top. There is brand new quartz counter tops installed 11/17.Sleek new appliances top off the modern flow. Formal dining room with hardwood flooring leading into the Living room boasting a brick fireplace and skylight. Both first level bath rooms are completely remodeled from floors to ceilings. They both have all the style you could imagine in any modern home. The second level has two additional bedrooms and one full bath.A three season room leads to the open rear patio overlooking the serene, fenced in rear yard with well manicured plantings. A heated two car garage for year round comfort. A two hundred amp electrical panel and emergency generator system up and ready to go in those winter storm electrical emergencies which are bound to happen from time to time. Brand new above ground oil tank.
Location
State PA
County Bucks
Area Middletown Twp (10122)
Zoning R1
Rooms
Other Rooms Living Room, Dining Room, Primary Bedroom, Bedroom 2, Bedroom 3, Kitchen, Family Room, Bedroom 1, Sun/Florida Room, Laundry, Other
Interior
Interior Features Skylight(s), Ceiling Fan(s), Kitchen - Eat-In
Hot Water S/W Changeover
Heating Oil, Hot Water, Baseboard
Cooling None
Flooring Vinyl, Tile/Brick
Fireplaces Type Non-Functioning
Equipment Dishwasher, Disposal
Fireplace N
Appliance Dishwasher, Disposal
Heat Source Oil
Laundry Main Floor
Exterior
Exterior Feature Patio(s)
Garage Inside Access
Garage Spaces 2.0
Fence Other
Waterfront N
Water Access N
Roof Type Pitched,Shingle
Accessibility None
Porch Patio(s)
Parking Type Driveway, Attached Garage, Other
Attached Garage 2
Total Parking Spaces 2
Garage Y
Building
Lot Description Front Yard, Rear Yard, SideYard(s)
Story 1.5
Sewer Public Sewer
Water Public
Architectural Style Cape Cod
Level or Stories 1.5
Additional Building Above Grade
New Construction N
Schools
School District Neshaminy
Others
Senior Community No
Tax ID 22-049-125
Ownership Fee Simple
Read Less Info
Want to know what your home might be worth? Contact us for a FREE valuation!

Our team is ready to help you sell your home for the highest possible price ASAP

Bought with Ann M Cowell • CENTURY 21 Ramagli Real Estate-Fairless Hills

"My job is to find and attract mastery-based agents to the office, protect the culture, and make sure everyone is happy! "






