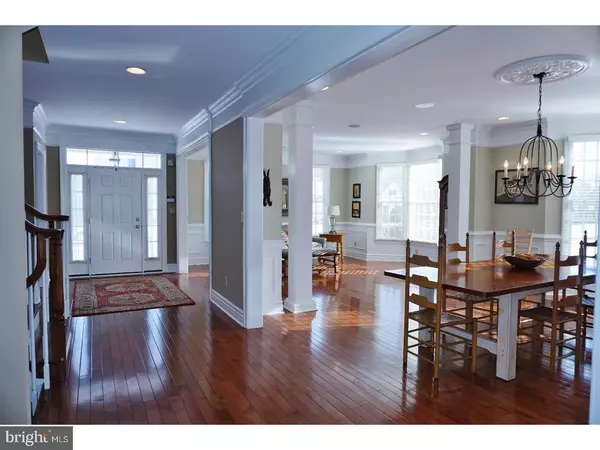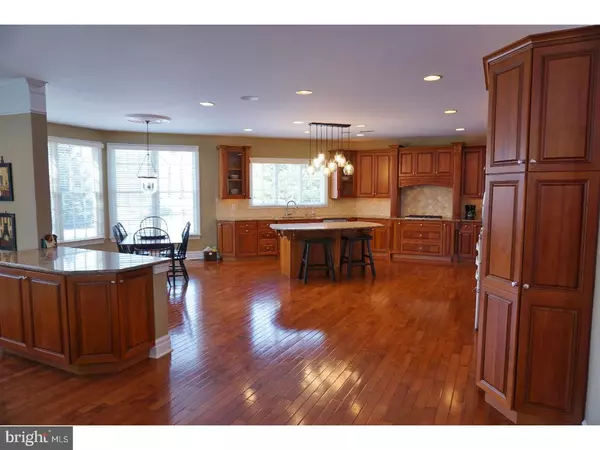$877,500
$885,000
0.8%For more information regarding the value of a property, please contact us for a free consultation.
4 Beds
5 Baths
4,401 SqFt
SOLD DATE : 03/29/2018
Key Details
Sold Price $877,500
Property Type Single Family Home
Sub Type Detached
Listing Status Sold
Purchase Type For Sale
Square Footage 4,401 sqft
Price per Sqft $199
Subdivision London Court
MLS Listing ID 1004419195
Sold Date 03/29/18
Style Colonial
Bedrooms 4
Full Baths 4
Half Baths 1
HOA Fees $22/ann
HOA Y/N Y
Abv Grd Liv Area 4,401
Originating Board TREND
Year Built 2008
Annual Tax Amount $12,123
Tax Year 2017
Lot Size 0.525 Acres
Acres 0.53
Lot Dimensions 184X107
Property Description
New Listing! 10 year young, 4 bedroom, 4.5 bath custom crafted home by McGrath Builders. This beautifully appointed brick manor home offers over 4,400 sf on three well planned levels and is perfectly positioned in the enclave of London Court. Inside this open concept home you will find fabulous formal areas for dining and entertaining as well as the relaxing family room that adjoins the elaborate gourmet kitchen. As you tour the home you will be impressed with all the premium features including; rich hardwood flooring, premium trim, triple crown moldings, wainscoting and a multi-room integrated sound system. The upper level features 4 spacious bedrooms and 4 bathrooms including an elaborate private master suite highlighted with a tray ceiling and a luxurious private master bath. There is a princess suite with its own bath and two additional bedrooms adjoined by a dual use Jack and Jill full bathroom. And now the best part, downstairs the fully finished lower level beautifully complements the upper levels with a wide open recreation level including a full kitchen/bar area, a media area, billiards area, computer lounge, a full bathroom and a separate work out room. This level also has been fitted out with premium materials including; ledgestone walls, barn wood siding, custom cabinetry, granite counters and rich wood flooring from wall to wall. Step outside and enjoy the spacious hardscape patio covered with a low maintenance pergola and surrounded with premium landscaping plus a fully fenced rear yard. Other important features include a 3 car side entry garage with custom cabinetry, a whole house back up Generac generator, dual high efficiency propane Hvac systems Anderson windows and so much more! This gorgeous home is located in the prestigious Council Rock School system and just one mile from the historic Washington Crossing National Park. Come see this residence for yourself it is truly a place you will want to call HOME.
Location
State PA
County Bucks
Area Upper Makefield Twp (10147)
Zoning CM
Rooms
Other Rooms Living Room, Dining Room, Primary Bedroom, Bedroom 2, Bedroom 3, Kitchen, Family Room, Bedroom 1, Laundry, Other
Basement Full, Fully Finished
Interior
Interior Features Primary Bath(s), Kitchen - Island, WhirlPool/HotTub, Water Treat System, 2nd Kitchen, Dining Area
Hot Water Propane
Heating Gas, Propane, Forced Air
Cooling Central A/C
Flooring Wood
Fireplaces Number 1
Fireplaces Type Marble, Gas/Propane
Equipment Oven - Wall, Refrigerator
Fireplace Y
Appliance Oven - Wall, Refrigerator
Heat Source Natural Gas, Bottled Gas/Propane
Laundry Upper Floor
Exterior
Exterior Feature Patio(s)
Garage Garage Door Opener
Garage Spaces 6.0
Utilities Available Cable TV
Waterfront N
Water Access N
Roof Type Shingle
Accessibility None
Porch Patio(s)
Parking Type Attached Garage, Other
Attached Garage 3
Total Parking Spaces 6
Garage Y
Building
Lot Description Cul-de-sac
Story 2
Foundation Concrete Perimeter
Sewer On Site Septic
Water Well
Architectural Style Colonial
Level or Stories 2
Additional Building Above Grade
Structure Type 9'+ Ceilings
New Construction N
Schools
Elementary Schools Sol Feinstone
Middle Schools Newtown
High Schools Council Rock High School North
School District Council Rock
Others
HOA Fee Include Common Area Maintenance
Senior Community No
Tax ID 47-010-066
Ownership Fee Simple
Security Features Security System
Read Less Info
Want to know what your home might be worth? Contact us for a FREE valuation!

Our team is ready to help you sell your home for the highest possible price ASAP

Bought with Cary Simons • Kurfiss Sotheby's International Realty

"My job is to find and attract mastery-based agents to the office, protect the culture, and make sure everyone is happy! "






