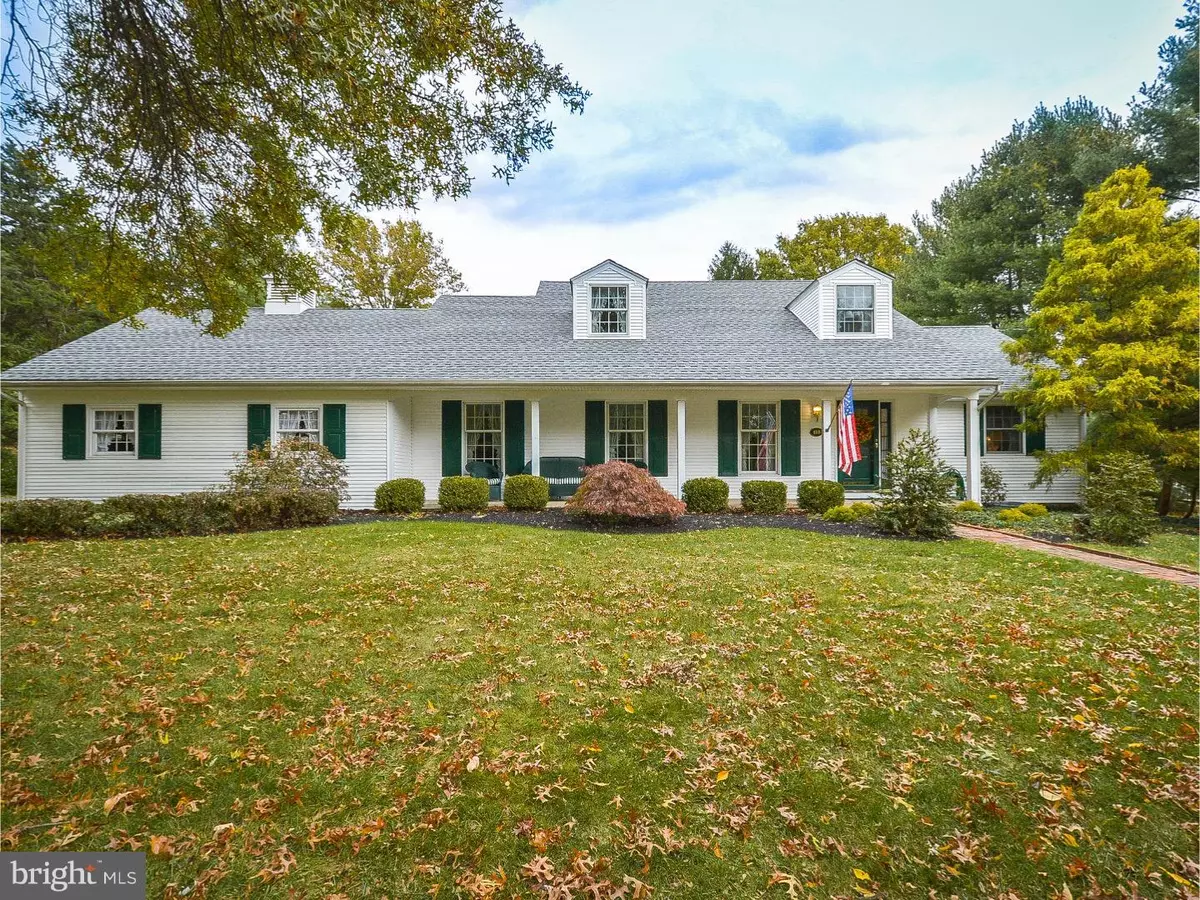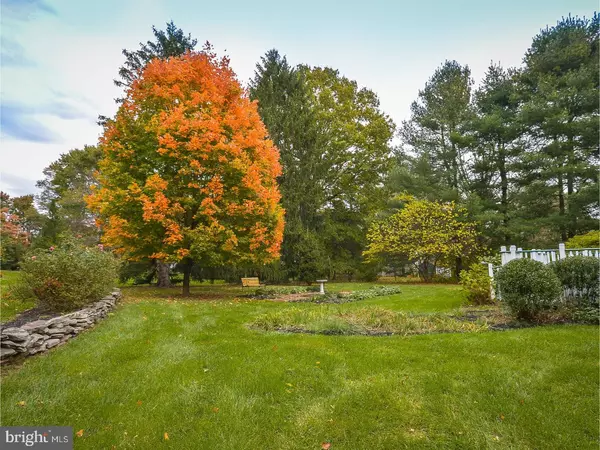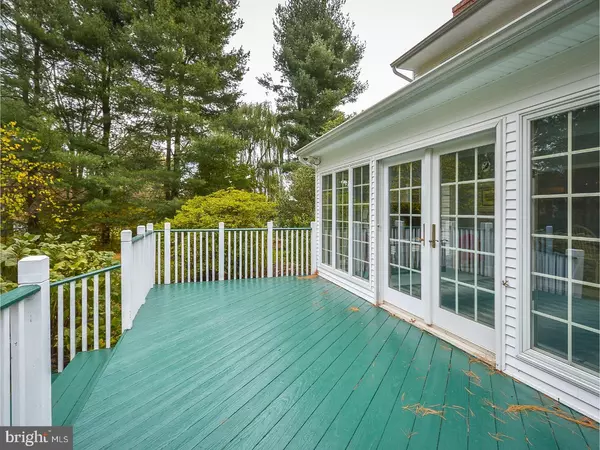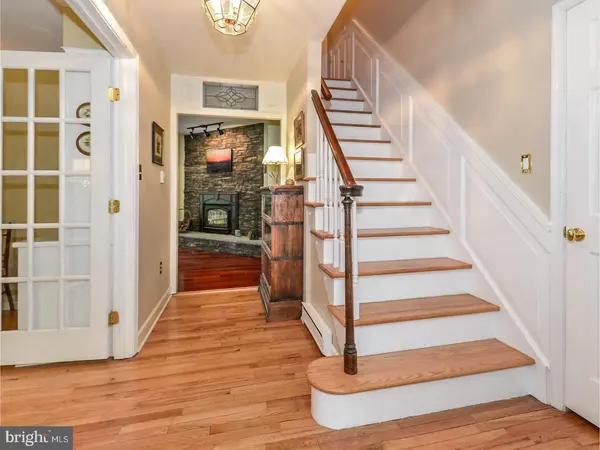$536,900
$544,900
1.5%For more information regarding the value of a property, please contact us for a free consultation.
4 Beds
2 Baths
2,479 SqFt
SOLD DATE : 03/26/2018
Key Details
Sold Price $536,900
Property Type Single Family Home
Sub Type Detached
Listing Status Sold
Purchase Type For Sale
Square Footage 2,479 sqft
Price per Sqft $216
Subdivision Mount Eyre Manor
MLS Listing ID 1004167549
Sold Date 03/26/18
Style Cape Cod
Bedrooms 4
Full Baths 2
HOA Y/N N
Abv Grd Liv Area 2,479
Originating Board TREND
Year Built 1971
Annual Tax Amount $6,795
Tax Year 2018
Lot Size 0.689 Acres
Acres 0.69
Lot Dimensions 150X200
Property Description
This is the one you have been waiting for...fall in love with this stunning cape that offers all the top quality traditional workmanship of a home built 40 years ago, a 1ST FLOOR MASTER SUITE. and all the updates/upgrades that make it truly turn key! Situated on a charming quiet street in desirable Mt. Eyre Manor, 118 Walker Road begins with curb appeal that promises something special to come. From the moment you enter the warm, inviting foyer, you will appreciate the meticulous way in which this beautiuful home has been maintained. Featuring large room sizes, gleaming h/w floors throughout most rooms and a freshly painted neutral color palette that will compliment your decor perfectly, this home offers an open floor plan that flows seamlessly for everyday life & elegant entertaining. The 1st floor boasts a spacious formal L/R and D/R that beckon you to sit and visit but move along to the striking chef's kitchen and breakfast room that center around a striking stone f/p which promises to warm your bones on even the coldest of days. Notice the attention to details in every update & upgrade these sellers have completed. Baldwin door hardware, custom leaded-glass transom windows, ceiling fans, Wood-Mode custom kitchen cabinetry with granite countertop, undercabinet lighting, Miele cooktop, dual standard & steam ovens, Bosch d/w,and Sub-Zero refrigerator with coordinating wood panel face. Enjoy your morning cup of coffee in the breakfast room or adjoining sunroom with windows and skylights galore that showcase the private, park-like back yard with large wood deck and landscaping that will please the most avid gardener. The 1st floor master B/R offers h/w floors, a nicely updated ensuite bath with Grohe fixtures and w/in closet. A huge laundry room with more custom cabinetry/pantry offers Miele front loader washer/dryer. Follow the beautiful h/w stairs to the 2nd floor which offers 3 add'l spacious B/Rs with refin. h/w floors and w/in closets. These rooms share a beautifully updated hall bath with ceramic tile floors & shower and a rich wood vanity. Take advantage of the huge walk-in cedar closet that you could get lost in! How about Pella/Anderson replacement windows and siding (2004), 30-year roof (2010), new high-efficiency heat pump in 2013 with electric baseboard back-up system, replaced septic (2002) and a built-in generator? Easy access to local highways and trains. Don't miss this rare opportunity to enjoy quintessential Bucks County. Move right in!
Location
State PA
County Bucks
Area Upper Makefield Twp (10147)
Zoning CR1
Rooms
Other Rooms Living Room, Dining Room, Primary Bedroom, Bedroom 2, Bedroom 3, Kitchen, Family Room, Bedroom 1, Laundry, Other, Attic
Basement Full, Unfinished
Interior
Interior Features Primary Bath(s), Butlers Pantry, Skylight(s), Stain/Lead Glass, Stall Shower, Dining Area
Hot Water Electric
Heating Electric, Heat Pump - Electric BackUp, Forced Air, Zoned, Energy Star Heating System
Cooling Central A/C
Flooring Wood, Fully Carpeted, Tile/Brick
Fireplaces Number 1
Fireplaces Type Stone
Equipment Cooktop, Oven - Wall, Oven - Double, Oven - Self Cleaning, Dishwasher, Refrigerator, Energy Efficient Appliances, Built-In Microwave
Fireplace Y
Window Features Energy Efficient,Replacement
Appliance Cooktop, Oven - Wall, Oven - Double, Oven - Self Cleaning, Dishwasher, Refrigerator, Energy Efficient Appliances, Built-In Microwave
Heat Source Electric
Laundry Main Floor
Exterior
Exterior Feature Deck(s)
Garage Inside Access, Garage Door Opener
Garage Spaces 5.0
Utilities Available Cable TV
Waterfront N
Water Access N
Roof Type Pitched,Shingle
Accessibility None
Porch Deck(s)
Parking Type On Street, Driveway, Attached Garage, Other
Attached Garage 2
Total Parking Spaces 5
Garage Y
Building
Lot Description Level, Open, Front Yard, Rear Yard
Story 1.5
Foundation Concrete Perimeter
Sewer On Site Septic
Water Well
Architectural Style Cape Cod
Level or Stories 1.5
Additional Building Above Grade
New Construction N
Schools
High Schools Council Rock High School North
School District Council Rock
Others
Senior Community No
Tax ID 47-027-091
Ownership Fee Simple
Read Less Info
Want to know what your home might be worth? Contact us for a FREE valuation!

Our team is ready to help you sell your home for the highest possible price ASAP

Bought with Shelby E Reese • Weichert Realtors

"My job is to find and attract mastery-based agents to the office, protect the culture, and make sure everyone is happy! "






