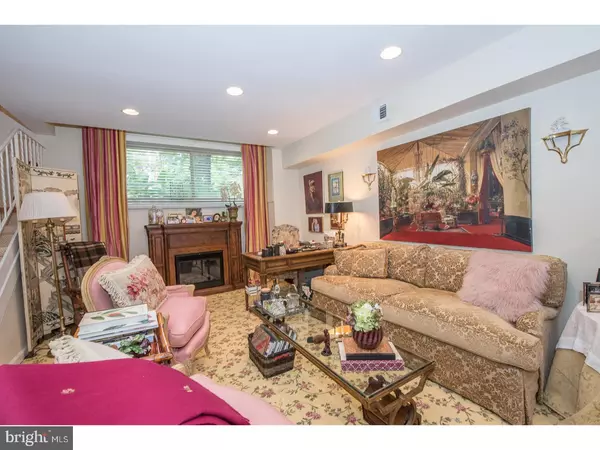$378,000
$395,000
4.3%For more information regarding the value of a property, please contact us for a free consultation.
2 Beds
3 Baths
1,596 SqFt
SOLD DATE : 03/15/2018
Key Details
Sold Price $378,000
Property Type Townhouse
Sub Type End of Row/Townhouse
Listing Status Sold
Purchase Type For Sale
Square Footage 1,596 sqft
Price per Sqft $236
Subdivision Merion Mews
MLS Listing ID 1003284831
Sold Date 03/15/18
Style Other
Bedrooms 2
Full Baths 2
Half Baths 1
HOA Fees $297/mo
HOA Y/N N
Abv Grd Liv Area 1,596
Originating Board TREND
Year Built 1975
Annual Tax Amount $3,288
Tax Year 2018
Lot Size 1,596 Sqft
Acres 0.04
Property Description
Spectacular End-Unit, Townhouse in the Merion Mews Community which has been completely renovated throughout. This gorgeous, 2 Bedroom, 2 Full Bathroom, 1 Powder Room, 1596 Sq Ft, home has a fabulous walk to everything location including the R5 train, shops, and restaurants. Exquisite Kitchen has granite counters, custom cabinetry to the ceiling with double glaze finish. Fitted with drawers, pullouts, turn table, plus pantry cabinet. All energy star stainless steel appliances. Gas stove with regular and convection oven. Double depth stainless steel sink with Blanco designer faucet. Back splash in custom crackle finish, reduced size subway tiles. Imported hand painted Italian tile set in wall over sink. Under counter lighting. Travertine 18" tile floor, recessed lighting. Living room with all new windows, recessed lighting and hook up for gas fireplace. Dining room with hard wood flooring, recessed lighting and large new windows. Powder room with hard wood flooring, all new fixtures and brushed pewter trim. Entry with Travertine tile floor. Spacious Master Bedroom Suite on second floor with room for a sitting area, recessed lighting and French doors into luxurious marble Master Bathroom with granite counter top, designer medicine cabinet and fixtures, seamless glass shower, Jacuzzi tub, all Kohler fixtures with brushed pewter faucets and towel bars, ceiling fan with heater. Guest room on third floor with large glass sliding doors to tiled balcony has the feeling of open loft space. Guest Bathroom with granite counter top, Kohler fixtures with brushed pewter fittings, travertine tiles on shower floor and seamless glass shower walls. Lutron switches throughout, custom wood blinds, all wool carpeting. Landscaped with perennials and native plants. New walls, New plumbing, New windows, New lighting, New water heater, New washer/dryer, New roof. New air conditioning and furnace. Pet Friendly! Award-winning Lower Merion Schools! This home is truly in move-in condition.
Location
State PA
County Montgomery
Area Lower Merion Twp (10640)
Zoning R7
Rooms
Other Rooms Living Room, Dining Room, Primary Bedroom, Kitchen, Bedroom 1, Laundry
Interior
Interior Features Primary Bath(s), Butlers Pantry, Ceiling Fan(s), Kitchen - Eat-In
Hot Water Natural Gas
Heating Gas, Forced Air
Cooling Central A/C
Flooring Wood, Fully Carpeted
Equipment Oven - Self Cleaning, Dishwasher, Disposal, Built-In Microwave
Fireplace N
Window Features Energy Efficient,Replacement
Appliance Oven - Self Cleaning, Dishwasher, Disposal, Built-In Microwave
Heat Source Natural Gas
Laundry Upper Floor
Exterior
Exterior Feature Balcony
Garage Spaces 1.0
Utilities Available Cable TV
Waterfront N
Water Access N
Roof Type Flat
Accessibility None
Porch Balcony
Parking Type Parking Lot
Total Parking Spaces 1
Garage N
Building
Story 3+
Sewer Public Sewer
Water Public
Architectural Style Other
Level or Stories 3+
Additional Building Above Grade
New Construction N
Schools
School District Lower Merion
Others
HOA Fee Include Common Area Maintenance,Ext Bldg Maint,Lawn Maintenance,Snow Removal,Trash,Parking Fee,Insurance,All Ground Fee,Management
Senior Community No
Tax ID 40-00-38832-008
Ownership Condominium
Read Less Info
Want to know what your home might be worth? Contact us for a FREE valuation!

Our team is ready to help you sell your home for the highest possible price ASAP

Bought with Patrick S Pasquariello • BHHS Fox & Roach-Haverford

"My job is to find and attract mastery-based agents to the office, protect the culture, and make sure everyone is happy! "






