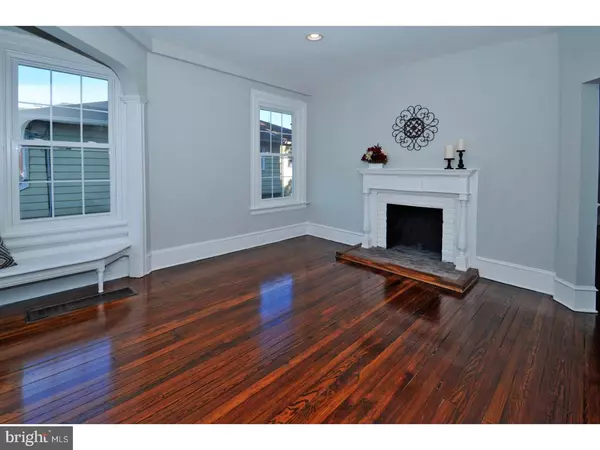$425,000
$439,900
3.4%For more information regarding the value of a property, please contact us for a free consultation.
4 Beds
4 Baths
2,600 SqFt
SOLD DATE : 02/10/2018
Key Details
Sold Price $425,000
Property Type Single Family Home
Sub Type Detached
Listing Status Sold
Purchase Type For Sale
Square Footage 2,600 sqft
Price per Sqft $163
Subdivision Glenside
MLS Listing ID 1003285427
Sold Date 02/10/18
Style Colonial
Bedrooms 4
Full Baths 3
Half Baths 1
HOA Y/N N
Abv Grd Liv Area 2,600
Originating Board TREND
Year Built 1925
Annual Tax Amount $6,018
Tax Year 2017
Lot Size 7,500 Sqft
Acres 0.17
Lot Dimensions 50
Property Description
It's old and NEW!!! This 92 year old home was just renovated from top to bottom! The covered front porch welcomes you into the spacious foyer with gorgeous wood landing and staircase. The living room is bright and sunny and has a double window seat and fireplace. The formal dining room with wainscoting, large windows and door to covered porch is sure to impress your family at Thanksgiving!The kitchen is a chef's dream and has tons of cabinets, granite counters, tile backsplash, island, stainless steel appliances and great lighting. There is a door off of the kitchen leading to a small covered porch. A powder room and charming back stairs complete this floor. The entire first and second floor (excluding the tile baths) have gorgeous wood floors throughout. The second floor has 3 bedrooms and 2 full baths. The master has wonderful natural light, 3 closets, a dressing area and a master bath. The master bath has large stall shower with tile, double sink and tile floor. The third floor is super and has a huge bedroom, office and hall bath. This floor is perfect as an another master suite. There is a full basement with brand new gas heater. The front and back yards are also new and have freshly laid sod. The location is one of the best parts of this spectacular home! You can walk to 2 train stations, Keswick Village, shops and restaurants along Easton Rd, parks and more. The PA turnpike and Rt. 309 are minutes away. Come and take a look at this one today!
Location
State PA
County Montgomery
Area Abington Twp (10630)
Zoning T
Rooms
Other Rooms Living Room, Dining Room, Primary Bedroom, Bedroom 2, Bedroom 3, Kitchen, Bedroom 1, Other
Basement Full, Unfinished
Interior
Interior Features Primary Bath(s), Kitchen - Island, Stall Shower, Kitchen - Eat-In
Hot Water Natural Gas
Heating Gas, Forced Air
Cooling Central A/C
Flooring Wood, Fully Carpeted, Tile/Brick
Fireplaces Number 1
Fireplaces Type Brick
Equipment Built-In Range, Dishwasher, Built-In Microwave
Fireplace Y
Window Features Replacement
Appliance Built-In Range, Dishwasher, Built-In Microwave
Heat Source Natural Gas
Laundry Basement
Exterior
Exterior Feature Patio(s), Porch(es)
Garage Spaces 3.0
Fence Other
Waterfront N
Water Access N
Roof Type Shingle
Accessibility None
Porch Patio(s), Porch(es)
Parking Type On Street, Driveway
Total Parking Spaces 3
Garage N
Building
Lot Description Front Yard, Rear Yard, SideYard(s)
Story 3+
Foundation Concrete Perimeter
Sewer Public Sewer
Water Public
Architectural Style Colonial
Level or Stories 3+
Additional Building Above Grade
Structure Type 9'+ Ceilings
New Construction N
Schools
Elementary Schools Copper Beech
Middle Schools Abington Junior
High Schools Abington Senior
School District Abington
Others
Senior Community No
Tax ID 30-00-45636-009
Ownership Fee Simple
Acceptable Financing Conventional
Listing Terms Conventional
Financing Conventional
Read Less Info
Want to know what your home might be worth? Contact us for a FREE valuation!

Our team is ready to help you sell your home for the highest possible price ASAP

Bought with Robert W Lamb • BHHS Fox & Roach-Chestnut Hill

"My job is to find and attract mastery-based agents to the office, protect the culture, and make sure everyone is happy! "






