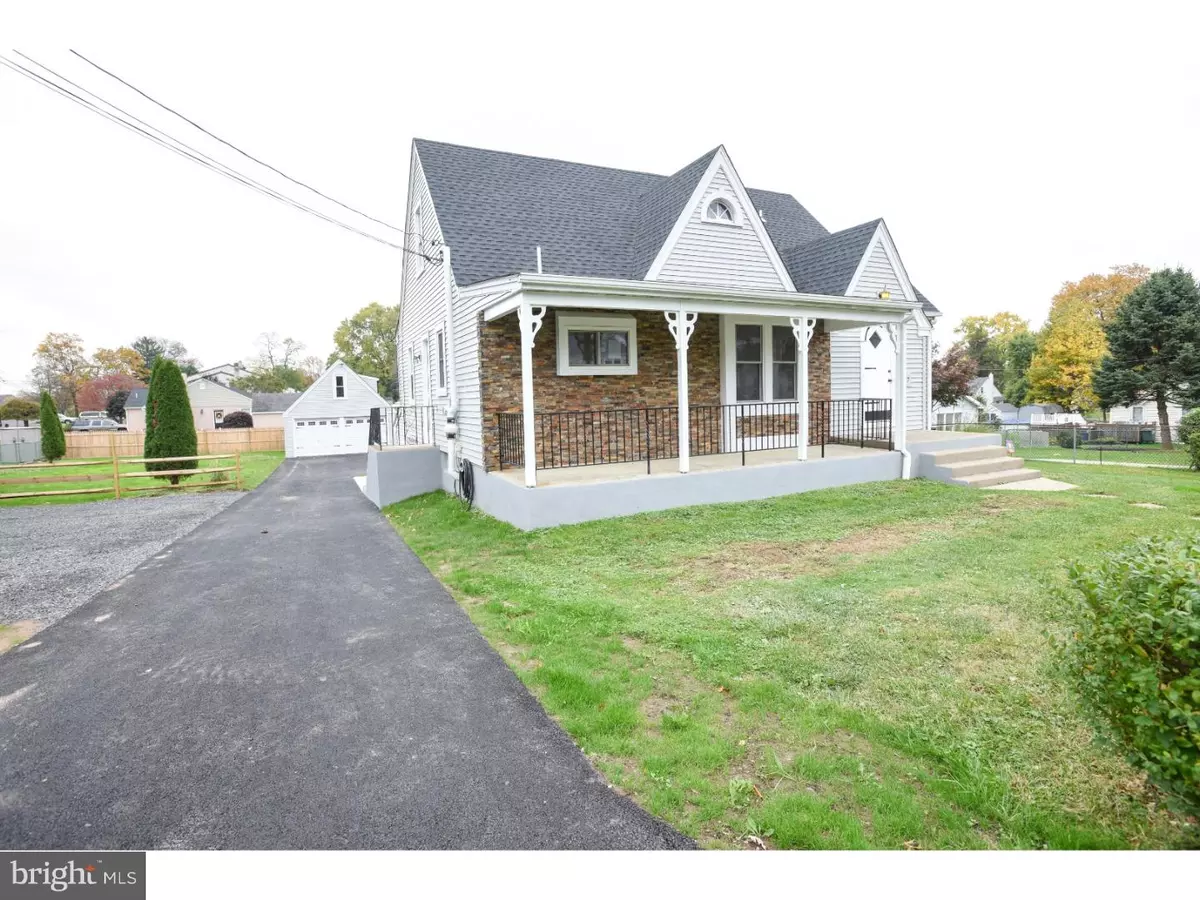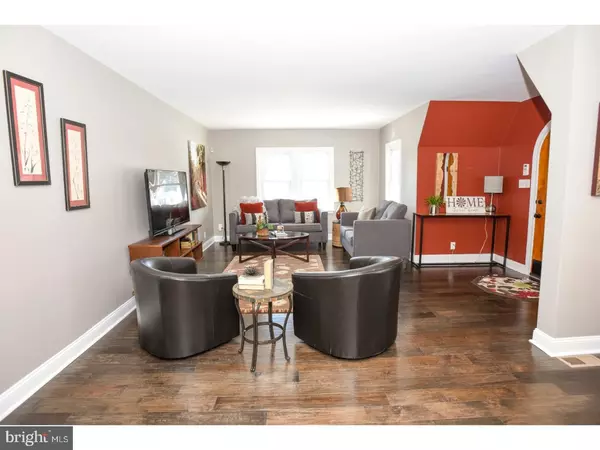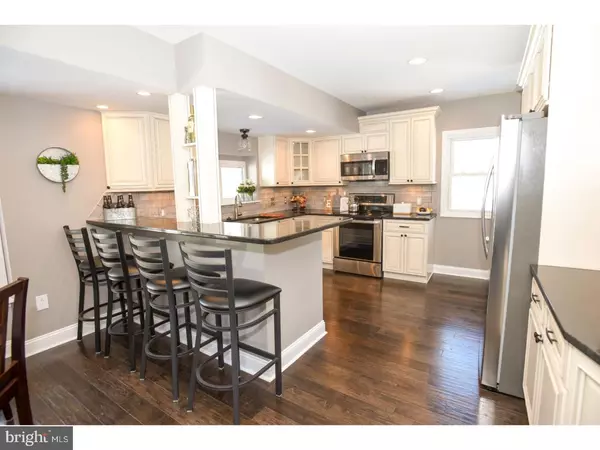$429,000
$429,000
For more information regarding the value of a property, please contact us for a free consultation.
5 Beds
4 Baths
3,176 SqFt
SOLD DATE : 01/25/2018
Key Details
Sold Price $429,000
Property Type Single Family Home
Sub Type Detached
Listing Status Sold
Purchase Type For Sale
Square Footage 3,176 sqft
Price per Sqft $135
Subdivision Feasterville
MLS Listing ID 1004420601
Sold Date 01/25/18
Style Other
Bedrooms 5
Full Baths 3
Half Baths 1
HOA Y/N N
Abv Grd Liv Area 1,884
Originating Board TREND
Year Built 1931
Annual Tax Amount $4,088
Tax Year 2017
Lot Size 0.354 Acres
Acres 0.35
Lot Dimensions 110X140
Property Description
This is not your typical "cookie-cutter" colonial. If you are looking for a home that has character and is unique, then you should definitely visit this home. This home works well for an extended family with in-laws or combined families. First; there is a full in-law suite on the rear of the home with private entrance, kitchen, full bathroom, bedroom, and living area. The in-law suite is connected to the main home through a shared laundry room, so it has plenty of privacy, but is still connected to the family. The finished, walk-out basement also has a private entrance, a powder room, and huge family room area. On the main floor, there is a great open floor plan that connects the living room and dining room areas with the big beautiful kitchen with an abundance of granite countertop space, tile backsplash, under-cabinet lighting, and stainless steel appliances. This entire area has rich, engineered hardwood flooring throughout. Also on the main level are two very large bedrooms, one of which has a big walk-in closet. Between the bedrooms is a fully renovated, custom tile bathroom. On the 2nd Floor, you will find a spacious master Bedroom suite with a unique full master bathroom with oversized tile shower with granite bench seat, a double vanity and cool barn door entrance. The Master Bedroom also has a never ending walk-in closet with 19 feet of shelving. There is an additional bedroom on this level, bringing the total to 5 bedrooms. The home itself sits on substantial lot with plenty of parking and a two car detached garage with 2nd floor storage, located at the rear of the property. There is a long list of new/replaced items in the home including both kitchens, all 4 bathrooms, two Heat Pump Systems, the roof, all flooring in the home, most of the electrical and plumbing systems, and much more. Make your appointment today, you will be impressed. Two Members of Carleigh's Castles, LLC are PA licensed Real Estate Salespersons
Location
State PA
County Bucks
Area Lower Southampton Twp (10121)
Zoning R3
Rooms
Other Rooms Living Room, Dining Room, Primary Bedroom, Bedroom 2, Bedroom 3, Kitchen, Family Room, Bedroom 1, In-Law/auPair/Suite, Laundry, Other
Basement Full, Fully Finished
Interior
Interior Features Primary Bath(s), Kitchen - Island, Ceiling Fan(s), 2nd Kitchen, Kitchen - Eat-In
Hot Water Electric
Heating Heat Pump - Electric BackUp, Forced Air, Zoned
Cooling Central A/C
Flooring Wood, Fully Carpeted, Tile/Brick
Equipment Dishwasher, Disposal, Built-In Microwave
Fireplace N
Appliance Dishwasher, Disposal, Built-In Microwave
Laundry Lower Floor
Exterior
Exterior Feature Porch(es)
Garage Spaces 5.0
Fence Other
Utilities Available Cable TV
Waterfront N
Water Access N
Roof Type Pitched,Shingle
Accessibility None
Porch Porch(es)
Parking Type Driveway, Detached Garage
Total Parking Spaces 5
Garage Y
Building
Lot Description Front Yard, Rear Yard, SideYard(s)
Story 2
Sewer Public Sewer
Water Public
Architectural Style Other
Level or Stories 2
Additional Building Above Grade, Below Grade
New Construction N
Schools
School District Neshaminy
Others
Senior Community No
Tax ID 21-010-152
Ownership Fee Simple
Acceptable Financing Conventional, VA, FHA 203(b)
Listing Terms Conventional, VA, FHA 203(b)
Financing Conventional,VA,FHA 203(b)
Read Less Info
Want to know what your home might be worth? Contact us for a FREE valuation!

Our team is ready to help you sell your home for the highest possible price ASAP

Bought with Pearce J Vazquez • Keller Williams Philadelphia

"My job is to find and attract mastery-based agents to the office, protect the culture, and make sure everyone is happy! "






