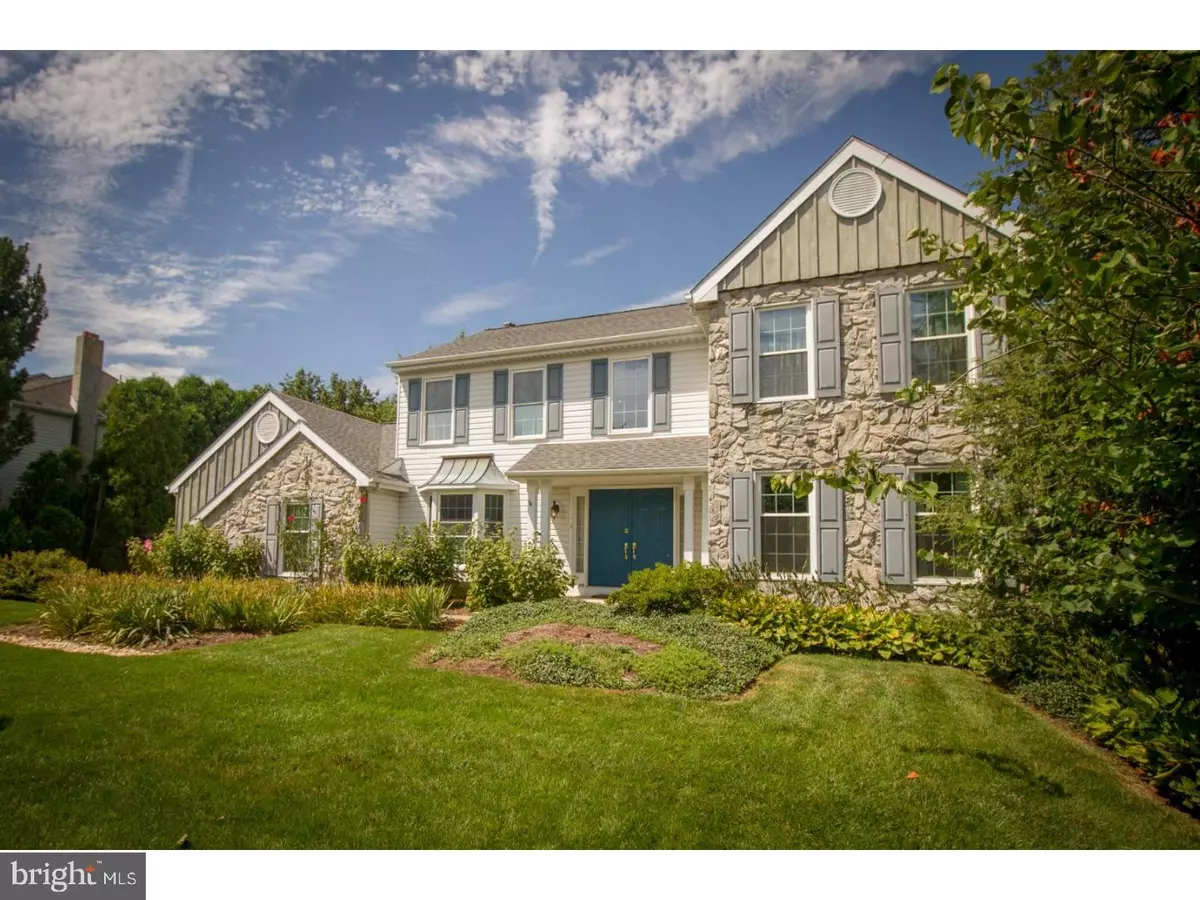$549,900
$549,900
For more information regarding the value of a property, please contact us for a free consultation.
4 Beds
3 Baths
2,772 SqFt
SOLD DATE : 10/19/2017
Key Details
Sold Price $549,900
Property Type Single Family Home
Sub Type Detached
Listing Status Sold
Purchase Type For Sale
Square Footage 2,772 sqft
Price per Sqft $198
Subdivision Millstone
MLS Listing ID 1000463127
Sold Date 10/19/17
Style Colonial
Bedrooms 4
Full Baths 2
Half Baths 1
HOA Y/N N
Abv Grd Liv Area 2,772
Originating Board TREND
Year Built 1990
Annual Tax Amount $9,153
Tax Year 2017
Lot Size 0.650 Acres
Acres 0.65
Lot Dimensions 100
Property Description
Welcome to 2291 Locust Drive, This well maintained farmhouse style home is located in the desirable Milestone Development and has a unique feature that many homes in the development does not have a full Walk-out Basement! which only adds to additional square footage of the home. As you enter thru the double front doors you will notice the grand two story foyer with oak tread turn stairs, and a designer chandelier that is motorized for easy cleaning. To the left of the foyer is a study/office featuring double French doors, hardwood floors, and bay window. Enter into the open kitchen/rec room area you will notice stainless steel appliances which includes a newer gas range, Refrigerator (included) tile back splash, double sink with disposal, plenty of counter space, large pantry , separate breakfast area, and plenty of windows to make the recreational room kitchen area bright and airy. Recreational room has hardwood floors, gas fireplace, and a French door leading to a oversized deck with a dedicated gas grill with gas line to grill. (included) all of which is overlooking the lush gardens and grounds. Dining Room features are upgraded lighting, hardwood floors, crown molding, chair rail and is open to the living room. Finished walk-out basement includes a separate shop, separate craft room/game room, tons of storage, and a outside entrance to a patio that leads you to your backyard paradise. Relax summer days and nights with the heated pool, which has a separate hot tub, and a custom built changing house/shed. The Backyard also has a flat area around the pool for a swing set or volleyball/badminton. Upstairs you will find a grand master bedroom with hardwood floors, 2 separate large closets, master bathroom with 2 double sinks, shower and a large soaking tub. 3 additional bedrooms all have hardwood floors and a hall bath with two separate sinks and bathtub with shower. First floor laundry with separate laundry tub, closet, and plenty of overhead cabinets. and powder room. Many improvements have been made in the recent years: Newer roof, newer heater/ air conditioning with smart thermostat , newer windows, and the pool was replastered. There is also a 3 car garage, with overhead attic storage. Minutes away from the NE Extension, shopping, Methacton schools, and Skippack. Make your appointment today, you will not be disappointed
Location
State PA
County Montgomery
Area Worcester Twp (10667)
Zoning R75
Rooms
Other Rooms Living Room, Dining Room, Primary Bedroom, Bedroom 2, Bedroom 3, Kitchen, Family Room, Basement, Library, Bedroom 1, Other, Attic, Bonus Room
Basement Full, Outside Entrance
Interior
Interior Features Primary Bath(s), Kitchen - Island, Butlers Pantry, Ceiling Fan(s), Kitchen - Eat-In
Hot Water Natural Gas
Heating Hot Water, Programmable Thermostat
Cooling Central A/C
Flooring Wood, Fully Carpeted, Vinyl, Tile/Brick
Fireplaces Number 1
Equipment Dishwasher, Disposal
Fireplace Y
Window Features Bay/Bow
Appliance Dishwasher, Disposal
Heat Source Natural Gas
Laundry Main Floor
Exterior
Exterior Feature Deck(s), Patio(s)
Garage Spaces 3.0
Pool In Ground
Water Access N
Roof Type Pitched,Shingle
Accessibility None
Porch Deck(s), Patio(s)
Total Parking Spaces 3
Garage N
Building
Story 2
Sewer Public Sewer
Water Public
Architectural Style Colonial
Level or Stories 2
Additional Building Above Grade
Structure Type 9'+ Ceilings
New Construction N
Schools
Elementary Schools Worcester
Middle Schools Arcola
High Schools Methacton
School District Methacton
Others
Senior Community No
Tax ID 67-00-02129-045
Ownership Fee Simple
Read Less Info
Want to know what your home might be worth? Contact us for a FREE valuation!

Our team is ready to help you sell your home for the highest possible price ASAP

Bought with Anthony M Clemente • BHHS Fox & Roach-Blue Bell
"My job is to find and attract mastery-based agents to the office, protect the culture, and make sure everyone is happy! "






