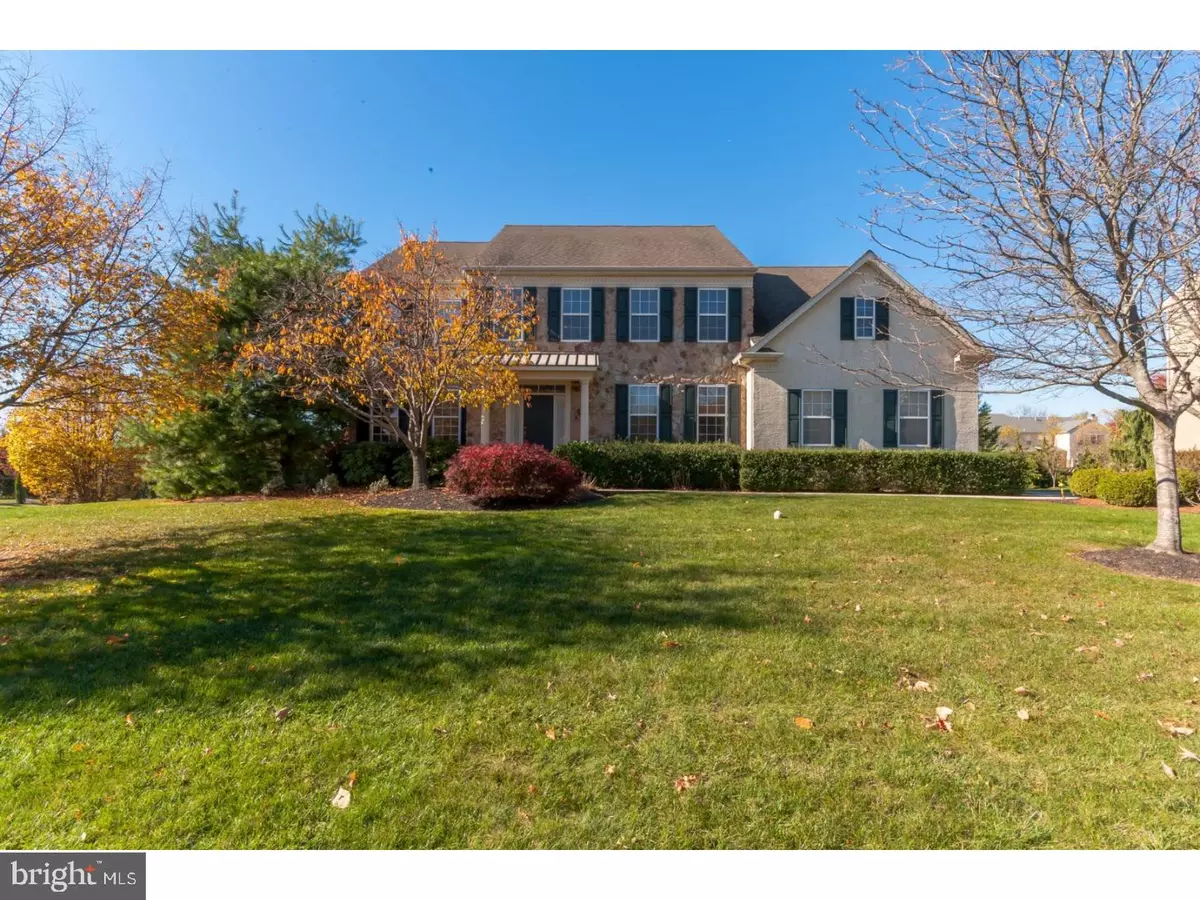$835,000
$859,000
2.8%For more information regarding the value of a property, please contact us for a free consultation.
4 Beds
5 Baths
4,054 SqFt
SOLD DATE : 06/20/2017
Key Details
Sold Price $835,000
Property Type Single Family Home
Sub Type Detached
Listing Status Sold
Purchase Type For Sale
Square Footage 4,054 sqft
Price per Sqft $205
Subdivision Wainwright At Whit
MLS Listing ID 1003146693
Sold Date 06/20/17
Style Colonial
Bedrooms 4
Full Baths 3
Half Baths 2
HOA Fees $25/ann
HOA Y/N Y
Abv Grd Liv Area 4,054
Originating Board TREND
Year Built 2003
Annual Tax Amount $11,894
Tax Year 2017
Lot Size 0.699 Acres
Acres 0.7
Lot Dimensions 165
Property Description
Gorgeous 4 bedroom colonial on a large beautiful lot in the desirable Wainwright of Whitemarsh neighborhood. Enter the dramatic two story foyer with gleaming hardwood floors and a curved staircase. The open flow of the first floor invites you into the spacious living room filled with natural light from the large windows and connects right into the dining room that displays custom molding all around. The generous sized kitchen has a large island with granite with plenty of seating, a double oven, built in desk plus a walk in pantry as well as plenty of space for a kitchen table that can sit many. The sliding glass door off the kitchen leads you outside to the pavers patio that overlooks the nice sized flat back yard where you can spend time relaxing after a long day. The open floor plan continues into the large carpeted family room with a catherdral ceiling, a ton of natural light from the wall of windows, a wood burning fire place along with access to the second floor by the additional stair case. The laundry/mud room is a great size with built in cubbies and attaches to the two car garage. Rounding out the first floor is a half bath, multiple closets and an office with double french doors for privacy. Upstairs the expansive master suite has a sitting area as well as his and hers walk in closets. The master bathroom has a large soaking tub, stall shower and two vanities for convenience. There is another bedroom with an attached full bathroom as well as two more additional bedrooms that have a jack and jill bathroom. On the lower level, the finished basement provides amazing additional space for entertaining, a half bath, an area for arts and crafts plus plenty of storage space and a door that leads to the outside. The beautiful and spacious home is also conveniently located near major highways, schools, shopping and restaurants. Call to schedule today so you don't miss out!
Location
State PA
County Montgomery
Area Whitemarsh Twp (10665)
Zoning AA
Rooms
Other Rooms Living Room, Dining Room, Primary Bedroom, Bedroom 2, Bedroom 3, Kitchen, Family Room, Bedroom 1, Laundry, Other
Basement Full, Outside Entrance
Interior
Interior Features Primary Bath(s), Kitchen - Island, Butlers Pantry, Ceiling Fan(s), WhirlPool/HotTub, Stall Shower, Kitchen - Eat-In
Hot Water Natural Gas
Heating Gas
Cooling Central A/C
Flooring Wood, Fully Carpeted, Vinyl
Fireplaces Number 1
Equipment Cooktop, Oven - Wall, Oven - Double, Oven - Self Cleaning, Disposal, Built-In Microwave
Fireplace Y
Appliance Cooktop, Oven - Wall, Oven - Double, Oven - Self Cleaning, Disposal, Built-In Microwave
Heat Source Natural Gas
Laundry Main Floor
Exterior
Exterior Feature Patio(s)
Garage Spaces 5.0
Utilities Available Cable TV
Waterfront N
Water Access N
Roof Type Pitched,Shingle
Accessibility None
Porch Patio(s)
Parking Type On Street, Attached Garage
Attached Garage 2
Total Parking Spaces 5
Garage Y
Building
Story 2
Sewer Public Sewer
Water Public
Architectural Style Colonial
Level or Stories 2
Additional Building Above Grade
Structure Type Cathedral Ceilings,9'+ Ceilings,High
New Construction N
Schools
Middle Schools Colonial
High Schools Plymouth Whitemarsh
School District Colonial
Others
HOA Fee Include Common Area Maintenance
Senior Community No
Tax ID 65-00-11471-605
Ownership Fee Simple
Acceptable Financing Conventional
Listing Terms Conventional
Financing Conventional
Read Less Info
Want to know what your home might be worth? Contact us for a FREE valuation!

Our team is ready to help you sell your home for the highest possible price ASAP

Bought with David Edelman • Keller Williams Realty Devon-Wayne

"My job is to find and attract mastery-based agents to the office, protect the culture, and make sure everyone is happy! "






