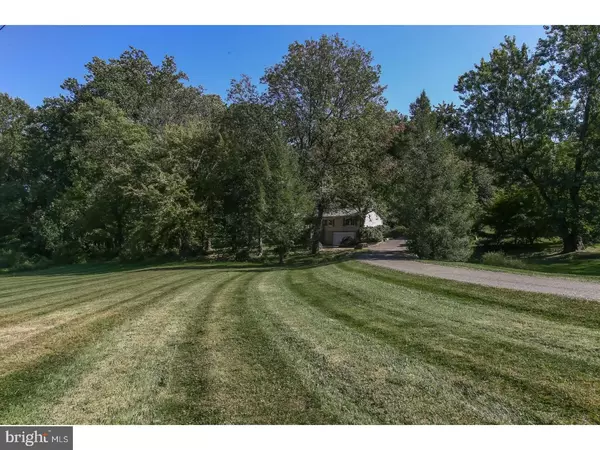$270,000
$279,900
3.5%For more information regarding the value of a property, please contact us for a free consultation.
3 Beds
2 Baths
3,120 SqFt
SOLD DATE : 10/31/2017
Key Details
Sold Price $270,000
Property Type Single Family Home
Sub Type Detached
Listing Status Sold
Purchase Type For Sale
Square Footage 3,120 sqft
Price per Sqft $86
Subdivision None Available
MLS Listing ID 1001483741
Sold Date 10/31/17
Style Ranch/Rambler,Raised Ranch/Rambler
Bedrooms 3
Full Baths 2
HOA Y/N N
Abv Grd Liv Area 1,560
Originating Board TREND
Year Built 1995
Annual Tax Amount $4,683
Tax Year 2017
Lot Size 4.100 Acres
Acres 4.1
Lot Dimensions 4.1 ACRES
Property Description
This raised rancher sits on 4.1 acres, is secluded down a long private paved driveway and is perfect for the buyer who wants privacy, spacious grounds and/or a small Farmette! This home has recently been updated inside and out! Almost everything is New! Brand new Roof, Brand new Heater, Brand new Hotwater Heater, Brand new Exterior Doors, Brand new Garage Door and Garage Door Opener, Brand new Kitchen, Brand new Kitchen Appliances, Brand new Bathrooms, Brand new Light Fixtures (inside and out) Brand new porch Railings around both porches, Brand new Flooring, Brand new Paint throughout the entire home (even the HUGE WALK OUT Basement has been painted)! This home has an open flowing floor plan with vaulted ceilings in the kitchen, dining and family rooms. The eat-in-kitchen features new stainless steel appliances, an abundance of cabinet space, new flooring, new light fixtures and recessed lights. The dining room and living rooms are adjacent to the kitchen and also have brand new flooring, light fixtures and paint! The master bedroom has a walk in closet, a brand new full bathroom and is private as it is set away from the other bedrooms. The other two spacious bedrooms each have their own walk-in-closet and share a brand new full bath. There is also a first floor laundry room. The basement is walk-out and is HUGE to finish off as you wish. The basement would easily accommodate a wood or similar type of stove. This home even has a Central Vac system!! The landscaping features beautiful mature trees and plantings all around and an abundance of wildlife to adore! A nature lover's dream. All of this on 4.1 acres is priced for a quick sale!
Location
State PA
County Chester
Area Lower Oxford Twp (10356)
Zoning R2
Rooms
Other Rooms Living Room, Dining Room, Primary Bedroom, Bedroom 2, Kitchen, Family Room, Bedroom 1, Laundry, Other, Attic
Basement Full, Unfinished, Outside Entrance
Interior
Interior Features Primary Bath(s), Butlers Pantry, Wood Stove, Central Vacuum, Kitchen - Eat-In
Hot Water Electric
Heating Propane, Forced Air
Cooling Central A/C
Flooring Fully Carpeted, Vinyl
Equipment Built-In Range, Dishwasher
Fireplace N
Appliance Built-In Range, Dishwasher
Heat Source Bottled Gas/Propane
Laundry Main Floor
Exterior
Exterior Feature Deck(s)
Garage Inside Access, Garage Door Opener, Oversized
Garage Spaces 5.0
Fence Other
Waterfront N
Roof Type Pitched,Shingle
Accessibility None
Porch Deck(s)
Parking Type Driveway, Attached Garage, Other
Attached Garage 2
Total Parking Spaces 5
Garage Y
Building
Lot Description Level, Sloping, Open, Trees/Wooded, Front Yard, Rear Yard, SideYard(s)
Foundation Brick/Mortar
Sewer On Site Septic
Water Well
Architectural Style Ranch/Rambler, Raised Ranch/Rambler
Additional Building Above Grade, Below Grade, Shed
New Construction N
Schools
High Schools Oxford Area
School District Oxford Area
Others
Senior Community No
Tax ID 56-04 -0011.0500
Ownership Fee Simple
Acceptable Financing Conventional, FHA 203(b)
Listing Terms Conventional, FHA 203(b)
Financing Conventional,FHA 203(b)
Read Less Info
Want to know what your home might be worth? Contact us for a FREE valuation!

Our team is ready to help you sell your home for the highest possible price ASAP

Bought with Michelle Mendenhall • Beiler-Campbell Realtors-Avondale

"My job is to find and attract mastery-based agents to the office, protect the culture, and make sure everyone is happy! "






