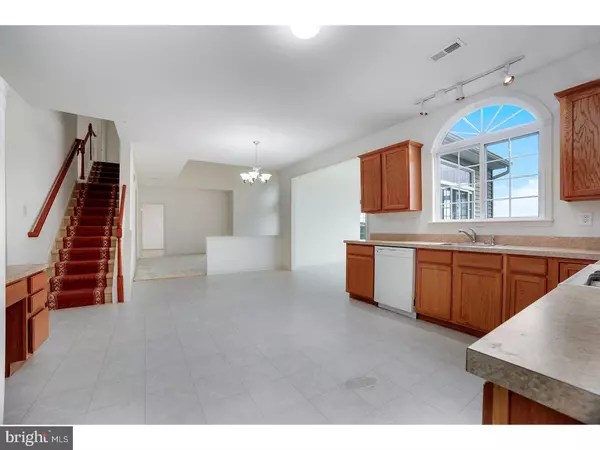$330,000
$335,000
1.5%For more information regarding the value of a property, please contact us for a free consultation.
4 Beds
3 Baths
3,432 SqFt
SOLD DATE : 07/21/2017
Key Details
Sold Price $330,000
Property Type Single Family Home
Sub Type Detached
Listing Status Sold
Purchase Type For Sale
Square Footage 3,432 sqft
Price per Sqft $96
Subdivision None Available
MLS Listing ID 1003202861
Sold Date 07/21/17
Style Traditional
Bedrooms 4
Full Baths 2
Half Baths 1
HOA Fees $12/ann
HOA Y/N Y
Abv Grd Liv Area 3,432
Originating Board TREND
Year Built 2010
Annual Tax Amount $6,885
Tax Year 2017
Lot Size 1.060 Acres
Acres 1.06
Lot Dimensions 1.06
Property Description
This spacious 4 bedroom, 2.5 bathroom home is located in a quiet community on a spacious acre of land and yet just minutes to Downtown Oxford and major commuter routes to PA and MD. Enter through the foyer to soaring ceilings and a beautiful wooden staircase with a formal dining room on one side and the living room on the other. A gorgeous open kitchen looks on to the breakfast room and large family room and also leads out to the back deck; perfect for entertaining and enjoying the natural beauty of the surrounding landscape. An office off the family room makes a wonderful place to work or study and can be used in many different ways! Upstairs includes a large master suite with walk-in closet and en-suite bathroom with corner tub, separate shower, and double sinks. Three more bedrooms and another full bathroom round out the upstairs. Other highlights include a partially finished basement, new paint, and a 2-car attached garage. Come see it today!
Location
State PA
County Chester
Area East Nottingham Twp (10369)
Zoning R1
Rooms
Other Rooms Living Room, Dining Room, Primary Bedroom, Bedroom 2, Bedroom 3, Kitchen, Family Room, Bedroom 1, Laundry, Other
Basement Full
Interior
Interior Features Kitchen - Eat-In
Hot Water Natural Gas
Heating Gas, Forced Air
Cooling Central A/C
Fireplace N
Heat Source Natural Gas
Laundry Main Floor
Exterior
Garage Spaces 2.0
Waterfront N
Water Access N
Accessibility None
Parking Type Driveway, Attached Garage
Attached Garage 2
Total Parking Spaces 2
Garage Y
Building
Story 2
Sewer On Site Septic
Water Public
Architectural Style Traditional
Level or Stories 2
Additional Building Above Grade
New Construction N
Schools
School District Oxford Area
Others
Senior Community No
Tax ID 69-06 -0067.7700
Ownership Fee Simple
Read Less Info
Want to know what your home might be worth? Contact us for a FREE valuation!

Our team is ready to help you sell your home for the highest possible price ASAP

Bought with Christina L Reid • RE/MAX Town & Country

"My job is to find and attract mastery-based agents to the office, protect the culture, and make sure everyone is happy! "






