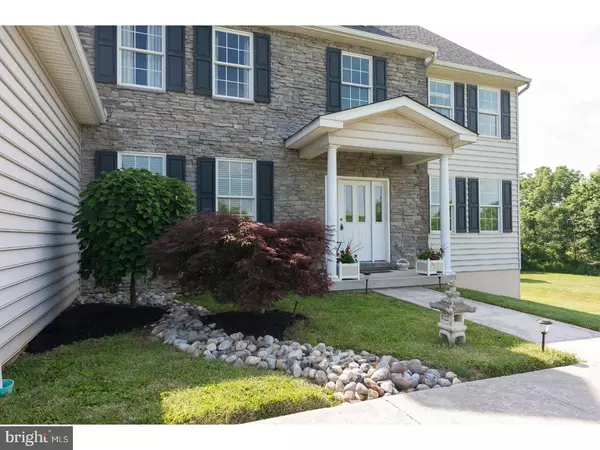$645,000
$665,000
3.0%For more information regarding the value of a property, please contact us for a free consultation.
5 Beds
4 Baths
4,017 SqFt
SOLD DATE : 11/17/2017
Key Details
Sold Price $645,000
Property Type Single Family Home
Sub Type Detached
Listing Status Sold
Purchase Type For Sale
Square Footage 4,017 sqft
Price per Sqft $160
Subdivision None Available
MLS Listing ID 1000244529
Sold Date 11/17/17
Style Colonial
Bedrooms 5
Full Baths 3
Half Baths 1
HOA Y/N N
Abv Grd Liv Area 4,017
Originating Board TREND
Year Built 2011
Annual Tax Amount $10,488
Tax Year 2017
Lot Size 1.880 Acres
Acres 1.88
Lot Dimensions 0X0
Property Description
Welcome to this lovely, newer construction, Center Hall Colonial! It sits on just under 2 acres, in the award winning Council Rock School District. This was a private subdivision w/ 3 other adjoining lots. The area will remain as such, with a separate road, off 2nd St. Pike. Each home has its own driveway. These original owners have lovingly maintained this 5 bedroom 3.5 bath home. Since their tenure, they have extended the hardwood floors, added granite and a kitchen backsplash and upgraded the fireplace mantle and surround. The added Levolor blinds to all the windows, too. This home offers just over 4,000 sq. ft of living space. The 2-Story Foyer entrance leads you quickly to the spacious Dining and Living Rooms. In the back half of the house, the Family Room, with a partial vaulted ceiling & U-Shaped Kitchen provide that perfect open concept feel which easily accommodates large gatherings. The Kitchen has a separate pantry closet and the island provides extra seating, along with an eat-in area. The Sliding door leads out to a secluded side deck, which is perfect for grilling and relaxing. The laundry/mud room is right off the Kitchen and offers an additional closet for even more storage! Upstairs you will find a phenomenal Master Suite with a Bedroom area, Sitting Room, Dressing Room, large Walk-in Closet and Bathroom with his/her sinks and a wonderful soaking tub. Bedroom 2 has an En-Suite Bath and Bedrooms 3 & 4 share a very generous Hall Bathroom, with a separate shower area and soaking tub with jets, as well. The owners are currently using the 5th Bedroom as an office. The Lower Level can potentially provide another 1,500 sq. ft, when finished. The owners fully insulated it and during construction, it was roughed-in for 4th full Bathroom. It is completely ready to be finished with a walk-out slider that leads to the back, wooded view of the house! Mechanically speaking, the owners added a 16KW full house, gas back-up generator and a very high-end water treatment system for the well. It softens water through its reverse osmosis, carbon-sediment filtering system using special UV light. The exterior also has a brand new GAF Camelot roof. The 25 year warranty transfers to the new owner! The 3-Car Garage leads into the mud/laundry area. The owners added built-in workshop grade cabinets and work bench, with storage galore! The neutral pallet makes this home move-in ready! Please schedule your show today!
Location
State PA
County Bucks
Area Wrightstown Twp (10153)
Zoning R
Rooms
Other Rooms Living Room, Dining Room, Primary Bedroom, Bedroom 2, Bedroom 3, Kitchen, Family Room, Bedroom 1, Attic
Basement Full, Unfinished, Outside Entrance
Interior
Interior Features Primary Bath(s), Kitchen - Island, Butlers Pantry, Ceiling Fan(s), Kitchen - Eat-In
Hot Water Electric
Heating Forced Air, Zoned
Cooling Central A/C
Fireplaces Number 1
Fireplaces Type Gas/Propane
Equipment Oven - Self Cleaning, Dishwasher, Disposal, Built-In Microwave
Fireplace Y
Window Features Energy Efficient
Appliance Oven - Self Cleaning, Dishwasher, Disposal, Built-In Microwave
Heat Source Natural Gas
Laundry Main Floor
Exterior
Exterior Feature Deck(s)
Garage Garage Door Opener
Garage Spaces 6.0
Utilities Available Cable TV
Waterfront N
Water Access N
Roof Type Pitched,Shingle
Accessibility None
Porch Deck(s)
Parking Type Driveway, Attached Garage, Other
Attached Garage 3
Total Parking Spaces 6
Garage Y
Building
Lot Description Trees/Wooded, Front Yard, Rear Yard, SideYard(s)
Story 2
Foundation Concrete Perimeter
Sewer On Site Septic
Water Well
Architectural Style Colonial
Level or Stories 2
Additional Building Above Grade
Structure Type Cathedral Ceilings,9'+ Ceilings
New Construction N
Schools
Elementary Schools Wrightstown
Middle Schools Newtown
High Schools Council Rock High School North
School District Council Rock
Others
Senior Community No
Tax ID 53-012-018-006
Ownership Fee Simple
Acceptable Financing Conventional, VA, FHA 203(b)
Listing Terms Conventional, VA, FHA 203(b)
Financing Conventional,VA,FHA 203(b)
Read Less Info
Want to know what your home might be worth? Contact us for a FREE valuation!

Our team is ready to help you sell your home for the highest possible price ASAP

Bought with M Angelina Mancuso • Coldwell Banker Hearthside

"My job is to find and attract mastery-based agents to the office, protect the culture, and make sure everyone is happy! "






