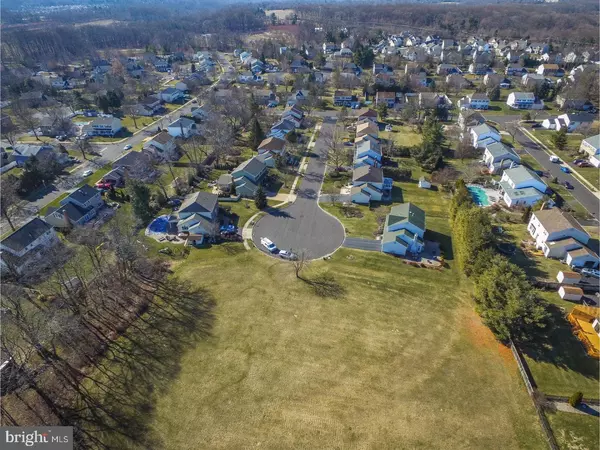$485,000
$499,999
3.0%For more information regarding the value of a property, please contact us for a free consultation.
3 Beds
3 Baths
2,912 SqFt
SOLD DATE : 04/07/2017
Key Details
Sold Price $485,000
Property Type Single Family Home
Sub Type Detached
Listing Status Sold
Purchase Type For Sale
Square Footage 2,912 sqft
Price per Sqft $166
Subdivision Highland Gate
MLS Listing ID 1002604091
Sold Date 04/07/17
Style Colonial
Bedrooms 3
Full Baths 2
Half Baths 1
HOA Y/N N
Abv Grd Liv Area 2,912
Originating Board TREND
Year Built 1987
Annual Tax Amount $8,652
Tax Year 2017
Lot Size 0.270 Acres
Acres 0.27
Lot Dimensions 95X122
Property Description
Fabulous, Completely Updated Colonial on Cul-de-Sac in Bucks County! Everything Has Been Updated In This Fabulous Home! Home Is In Mint Condition! This Was a 4 Bedroom Home, Owner Enlarged the Master and Installed a Huge Walk-In Closet, Now Home is 3 Bedrooms; Maintenance Free Exterior is Brick and Vinyl with all Siding, Shutters and Roof Brand New 7 Years Ago; New Oak Front Door with Stained Glass. Beautiful 2 Tier Back Paver Patio, Wonderful For Entertaining; Hard Wood Floors in Most of Home; Living Room is a Good Size with Hardwood Floors; Dining Room with French Doors to Patio, Great For Parties; Gourmet Kitchen is Ultra-Modern with Granite Counters, Tile Floors, Maple Cabinets with Glass Face; Stainless Steel Appliances, Steel Glass Backsplash, and a Fabulous Breakfast Bar that Overlooks Family Room. Family Room with Vaulted Ceilings, Tile Floors and Beautiful Stone Fireplace; Sun Room with Floor to Ceiling Windows, Tile Floors and Overlooks Patio and Gives Great Flow to Entertaining Many People at the Same Time and Not Feel Too Crowded; Second Floor Features Master Bedroom with Sitting Room & Hardwood Floors. Totally Updated Master Bath with Tile and Mosaic Tile on Floor, Jacuzzi Tub, Glass Shower and Block Wall for Separate Commode Area, Stone Sink Bowls, Tile Walls, Huge Custom Walk-in Closet That Used to Be the 4th Bedroom; Other 2 Bedrooms Are Very Spacious. Fantastic Finished Basement with Built-in Bar, Seats Overlook Media Room and TV Screen, Great Place to Watch a Movie. Basement Also Has Built-in Shelving; All Media Equipment Including TV is Negotiable; Brand New Heater and Water Heater? January 2017; Most Windows Are New; 200 AMP Service 7 Years old; Close to Shopping, Major Highways, and Transportation; Other Features are Railings and Mosaic Tile Was Imported, Hardwood Floors Throughout Most of Home, Double Wide Driveway, 2 Car Garage; Meticulously Kept Home!! This Home Will Not Last!!! Certified Pre-Owned Home Has Been Pre-Inspected, Report Available in MLS Downloads, See What Repairs Have Been Made!
Location
State PA
County Bucks
Area Middletown Twp (10122)
Zoning R2
Rooms
Other Rooms Living Room, Dining Room, Primary Bedroom, Bedroom 2, Kitchen, Family Room, Bedroom 1, Laundry, Other
Basement Full, Fully Finished
Interior
Interior Features Primary Bath(s), Butlers Pantry, Ceiling Fan(s), Wet/Dry Bar, Stall Shower, Kitchen - Eat-In
Hot Water Natural Gas
Heating Gas, Hot Water
Cooling Central A/C
Flooring Wood, Fully Carpeted, Tile/Brick
Fireplaces Number 1
Fireplaces Type Marble
Equipment Built-In Range, Oven - Self Cleaning, Dishwasher, Refrigerator, Disposal
Fireplace Y
Appliance Built-In Range, Oven - Self Cleaning, Dishwasher, Refrigerator, Disposal
Heat Source Natural Gas
Laundry Main Floor
Exterior
Exterior Feature Patio(s), Porch(es)
Garage Spaces 5.0
Fence Other
Utilities Available Cable TV
Waterfront N
Water Access N
Roof Type Pitched,Shingle
Accessibility None
Porch Patio(s), Porch(es)
Parking Type On Street, Driveway, Attached Garage
Attached Garage 2
Total Parking Spaces 5
Garage Y
Building
Lot Description Cul-de-sac, Level, Front Yard, Rear Yard, SideYard(s)
Story 2
Sewer Public Sewer
Water Public
Architectural Style Colonial
Level or Stories 2
Additional Building Above Grade, Shed
Structure Type Cathedral Ceilings
New Construction N
Schools
High Schools Neshaminy
School District Neshaminy
Others
Senior Community No
Tax ID 22-083-164
Ownership Fee Simple
Security Features Security System
Acceptable Financing Conventional, VA, FHA 203(b)
Listing Terms Conventional, VA, FHA 203(b)
Financing Conventional,VA,FHA 203(b)
Read Less Info
Want to know what your home might be worth? Contact us for a FREE valuation!

Our team is ready to help you sell your home for the highest possible price ASAP

Bought with David C Cary • Salomon Realty LLC

"My job is to find and attract mastery-based agents to the office, protect the culture, and make sure everyone is happy! "






