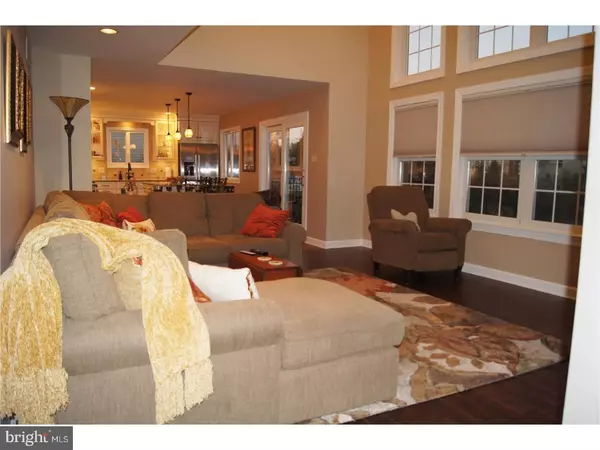$585,000
$599,900
2.5%For more information regarding the value of a property, please contact us for a free consultation.
4 Beds
3 Baths
3,286 SqFt
SOLD DATE : 05/05/2017
Key Details
Sold Price $585,000
Property Type Single Family Home
Sub Type Detached
Listing Status Sold
Purchase Type For Sale
Square Footage 3,286 sqft
Price per Sqft $178
Subdivision Hearthstone
MLS Listing ID 1002603855
Sold Date 05/05/17
Style Colonial
Bedrooms 4
Full Baths 2
Half Baths 1
HOA Fees $33
HOA Y/N Y
Abv Grd Liv Area 3,286
Originating Board TREND
Year Built 1994
Annual Tax Amount $6,560
Tax Year 2017
Lot Size 0.291 Acres
Acres 0.29
Lot Dimensions 124X133
Property Description
Stunning Durham model in desirable Hearthstone community awaits you. This brick front four bedroom 2.5 bath home is move in ready with more than $200,000 in improvements, including newer roofing, chimney resurfaced, all windows (Renewal by Anderson/Anderson), doors and upgraded HVAC filtering and humidity controls. Inside, the two story foyer showcases the birch hardwood flooring flowing throughout the living room and dining room and family room, custom molding and elegant stair railings welcome you home. This dual staircase with landing, provide access to the second story from the foyer or the remodeled gourmet kitchen. The kitchen has been remodeled with ceramic floor, stainless steel high end appliances, custom high end cabinetry and large center island with quartz counter tops and built in beverage fridge. New rear sliding glass doors open to the patio and fenced in rear yard. Just off the kitchen, you"ll find the updated laundry/mud room that includes custom cabinets providing additional storage, laundry sink and newer washer dryer. The open floor plan connecting the kitchen to the large two story family room provides comfortable and warm space for entertaining with natural light from the two story wall of windows. Rounding out the bottom floor are the updated powder room and office. Upstairs, the newer wall to wall carpeting, crown molding and updated main hall bathroom showcase the attention to detail on this home. Enjoy relaxing in your Master suite with ample room, his and her closets, and the spa like remodeled Master Bath with luxury double sized, dual head shower and designer soaking tub. Enjoy the walking paths in the nearby Hansell Park, and award winning Central Bucks schools. Priced to sell, this home won"t last long!
Location
State PA
County Bucks
Area Buckingham Twp (10106)
Zoning R5
Rooms
Other Rooms Living Room, Dining Room, Primary Bedroom, Bedroom 2, Bedroom 3, Kitchen, Family Room, Bedroom 1, Laundry, Other, Attic
Basement Full, Unfinished
Interior
Interior Features Primary Bath(s), Kitchen - Island, Ceiling Fan(s), Air Filter System, Kitchen - Eat-In
Hot Water Natural Gas
Heating Gas, Forced Air
Cooling Central A/C
Flooring Wood, Fully Carpeted, Tile/Brick
Fireplaces Number 1
Fireplaces Type Brick
Equipment Built-In Range, Oven - Self Cleaning, Dishwasher, Built-In Microwave
Fireplace Y
Appliance Built-In Range, Oven - Self Cleaning, Dishwasher, Built-In Microwave
Heat Source Natural Gas
Laundry Main Floor
Exterior
Exterior Feature Patio(s)
Garage Inside Access
Garage Spaces 5.0
Fence Other
Utilities Available Cable TV
Waterfront N
Water Access N
Roof Type Shingle
Accessibility None
Porch Patio(s)
Parking Type Driveway, Attached Garage, Other
Attached Garage 2
Total Parking Spaces 5
Garage Y
Building
Lot Description Level, Open, Front Yard, Rear Yard, SideYard(s)
Story 2
Foundation Concrete Perimeter, Brick/Mortar
Sewer Public Sewer
Water Public
Architectural Style Colonial
Level or Stories 2
Additional Building Above Grade
Structure Type Cathedral Ceilings
New Construction N
Schools
School District Central Bucks
Others
HOA Fee Include Common Area Maintenance,Trash
Senior Community No
Tax ID 06-060-051
Ownership Fee Simple
Security Features Security System
Acceptable Financing Conventional
Listing Terms Conventional
Financing Conventional
Read Less Info
Want to know what your home might be worth? Contact us for a FREE valuation!

Our team is ready to help you sell your home for the highest possible price ASAP

Bought with Vitalina Koval • Market Force Realty

"My job is to find and attract mastery-based agents to the office, protect the culture, and make sure everyone is happy! "






