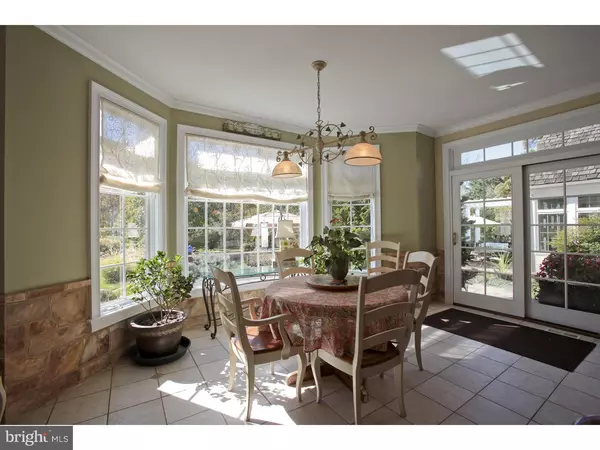$1,385,000
$1,750,000
20.9%For more information regarding the value of a property, please contact us for a free consultation.
5 Beds
6 Baths
6,425 SqFt
SOLD DATE : 08/24/2016
Key Details
Sold Price $1,385,000
Property Type Single Family Home
Sub Type Detached
Listing Status Sold
Purchase Type For Sale
Square Footage 6,425 sqft
Price per Sqft $215
MLS Listing ID 1002587297
Sold Date 08/24/16
Style Colonial
Bedrooms 5
Full Baths 4
Half Baths 2
HOA Y/N N
Abv Grd Liv Area 6,425
Originating Board TREND
Year Built 1998
Annual Tax Amount $22,925
Tax Year 2016
Lot Size 5.049 Acres
Acres 5.05
Lot Dimensions 5.05
Property Description
Introducing this exquisite Bucks County custom manor home built by Mack-Hess and located at one of the most sought after Upper Makefield addresses! Set on over five tranquil & private acres, this five bedrooms, four full and two half bathrooms residence is accessed by a long meandering lane that crosses a quaint stone bridge and leads to a circular driveway in front of the house. Inside is a well designed floor plan that allows for entertaining and everyday personal use. The foyer offers a large greeting area for guests and has a beautiful marble floor and circular staircase to the 2nd level. The foyer is flanked by the formal dining room & butlers pantry with built-ins and the formal living room that features deep sill windows and fireplace. A transom topped double French door leads to a gorgeous study with custom built-ins and large bay window. From inside the home, there are two entrances to the light drenched sun-room featuring raised ceiling, tile floors and banks of windows! Much time will be spent enjoying views of the heated pool & spa, flagstone terraces, stone walls, built-in waterfall and views of secluded landscape! The kitchen area and great rooms are by far the most desirable rooms in any home. The kitchen has granite counters, a two tiered center island, high end appliances and a light filled breakfast room that overlooks the incredible rear yard. The kitchen overlooks the step-down great room featuring a stone fireplace with raised hearth, wet bar & French doors. There is a secondary office area off the kitchen too which offers convenience for everyday activities. The laundry room, large mud room and two half bathrooms complete the first level. Upstairs is the opulent master bedroom suite with vaulted ceiling, hardwood floors, walk-in closets, marble bath with two person shower, separate sitting/fitness room and cedar closet! There are two additional bedrooms w/ en-suite tile baths and two additional bedrooms w/ shared bath. Downstairs is partially finished with plenty of additional "ready to be finished" space. Other highlights include walk up attic, central vac, central music, 2 X 6 exterior walls, two wells (one for exterior lawn irrigation), invisible pet fence, outdoor shed and many specimen trees and plants! New roof 2016! Award winning Council Rock Schools! A few miles to downtown Newtown Borough! Easy commutes to Princeton and the Route 1 Corridor, trains to NYC and access to I95!
Location
State PA
County Bucks
Area Upper Makefield Twp (10147)
Zoning CM
Direction Northeast
Rooms
Other Rooms Living Room, Dining Room, Primary Bedroom, Bedroom 2, Bedroom 3, Kitchen, Family Room, Bedroom 1, Laundry, Other, Attic
Basement Full
Interior
Interior Features Primary Bath(s), Kitchen - Island, Butlers Pantry, Skylight(s), Ceiling Fan(s), Central Vacuum, Wet/Dry Bar, Intercom, Stall Shower, Kitchen - Eat-In
Hot Water Propane
Heating Gas, Forced Air
Cooling Central A/C
Flooring Wood, Fully Carpeted
Fireplaces Number 2
Fireplaces Type Stone
Equipment Cooktop, Oven - Wall, Dishwasher, Built-In Microwave
Fireplace Y
Window Features Bay/Bow,Energy Efficient
Appliance Cooktop, Oven - Wall, Dishwasher, Built-In Microwave
Heat Source Natural Gas
Laundry Main Floor
Exterior
Exterior Feature Patio(s)
Garage Inside Access, Garage Door Opener, Oversized
Garage Spaces 6.0
Fence Other
Pool In Ground
Utilities Available Cable TV
Waterfront N
Roof Type Wood
Accessibility None
Porch Patio(s)
Parking Type Driveway, Attached Garage, Other
Attached Garage 3
Total Parking Spaces 6
Garage Y
Building
Lot Description Level, Trees/Wooded, Front Yard, Rear Yard, SideYard(s)
Story 2
Foundation Brick/Mortar
Sewer On Site Septic
Water Well
Architectural Style Colonial
Level or Stories 2
Additional Building Above Grade
Structure Type Cathedral Ceilings,9'+ Ceilings,High
New Construction N
Schools
Elementary Schools Sol Feinstone
Middle Schools Newtown
High Schools Council Rock High School North
School District Council Rock
Others
Senior Community No
Tax ID 47-008-021-004
Ownership Fee Simple
Security Features Security System
Read Less Info
Want to know what your home might be worth? Contact us for a FREE valuation!

Our team is ready to help you sell your home for the highest possible price ASAP

Bought with Anne P Langeler • BHHS Fox & Roach-Doylestown

"My job is to find and attract mastery-based agents to the office, protect the culture, and make sure everyone is happy! "






