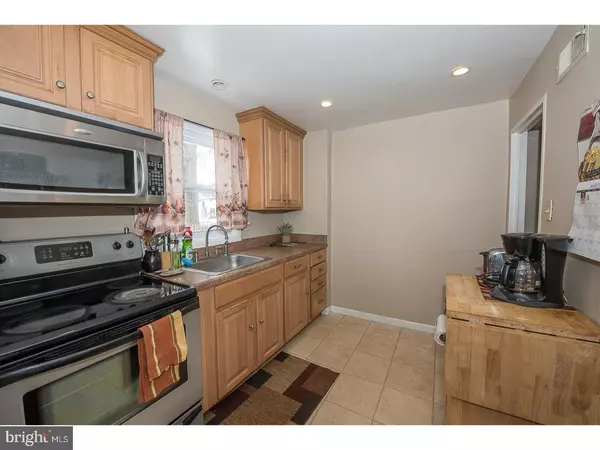$189,900
$189,900
For more information regarding the value of a property, please contact us for a free consultation.
4 Beds
2 Baths
1,563 SqFt
SOLD DATE : 06/19/2017
Key Details
Sold Price $189,900
Property Type Single Family Home
Sub Type Detached
Listing Status Sold
Purchase Type For Sale
Square Footage 1,563 sqft
Price per Sqft $121
Subdivision None Available
MLS Listing ID 1000081648
Sold Date 06/19/17
Style Cape Cod,Trinity
Bedrooms 4
Full Baths 1
Half Baths 1
HOA Y/N N
Abv Grd Liv Area 1,563
Originating Board TREND
Year Built 1955
Annual Tax Amount $5,663
Tax Year 2017
Lot Size 5,358 Sqft
Acres 0.12
Lot Dimensions 50X100
Property Description
Whether you are looking for adorable or affordable, don't let this opportunity pass you by! This well maintained 4 Bedroom 1.5 Bath Colonial is a sweet space, offers many updates & a low maintenance life style. First floor features a Living Room, Formal Dining Room, Kitchen with modern oak cabinets, brushed nickel hardware & recessed lighting. There is a Den in the back that could serve as an Office, work out room or play area. A half Bath with new flooring and fixtures as well as main floor Laundry for convenience completes this level. Upstairs you will find 4 good sized Bedrooms, a full Bath to share & good closet space. There is a large Deck in the rear along with a wonderful level lot and shed. This home is neutral, clean and ready for a new owner. Private parking for 2 and located on a quiet street, convenient to 420 & 95. HWH 2014; Heater 2016; Roof 2010; Updated electrical 2007. Get ready to make an appointment and fall in love! 1 yr home warranty to Buyer at settlement.
Location
State PA
County Delaware
Area Ridley Twp (10438)
Zoning RESID
Rooms
Other Rooms Living Room, Dining Room, Primary Bedroom, Bedroom 2, Bedroom 3, Kitchen, Bedroom 1, Laundry, Attic
Interior
Hot Water Electric
Heating Gas, Forced Air
Cooling None
Flooring Fully Carpeted, Vinyl, Tile/Brick
Equipment Cooktop, Built-In Microwave
Fireplace N
Appliance Cooktop, Built-In Microwave
Heat Source Natural Gas
Laundry Main Floor
Exterior
Exterior Feature Deck(s)
Garage Spaces 2.0
Utilities Available Cable TV
Waterfront N
Water Access N
Roof Type Pitched,Shingle
Accessibility None
Porch Deck(s)
Parking Type Driveway
Total Parking Spaces 2
Garage N
Building
Story 2
Sewer Public Sewer
Water Public
Architectural Style Cape Cod, Trinity
Level or Stories 2
Additional Building Above Grade
Structure Type 9'+ Ceilings
New Construction N
Schools
Middle Schools Ridley
High Schools Ridley
School District Ridley
Others
Senior Community No
Tax ID 38-04-01826-00
Ownership Fee Simple
Read Less Info
Want to know what your home might be worth? Contact us for a FREE valuation!

Our team is ready to help you sell your home for the highest possible price ASAP

Bought with Christine D Hallman • SCOTT REALTY GROUP

"My job is to find and attract mastery-based agents to the office, protect the culture, and make sure everyone is happy! "






