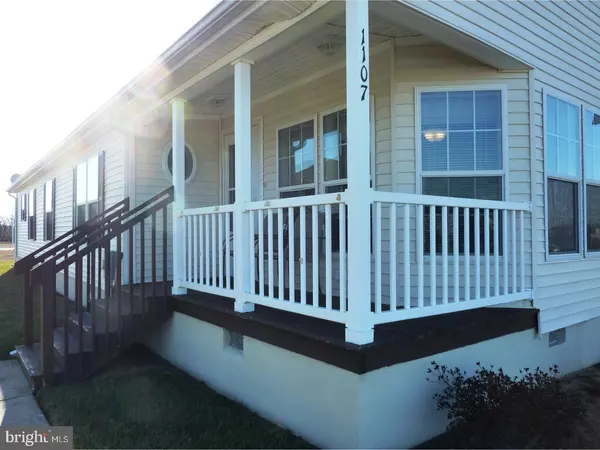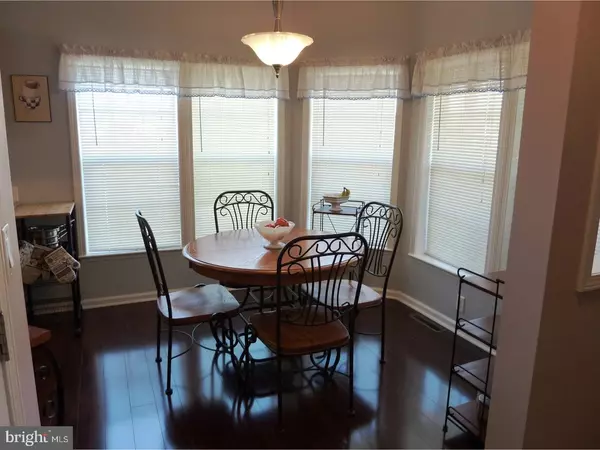$80,000
$84,900
5.8%For more information regarding the value of a property, please contact us for a free consultation.
3 Beds
2 Baths
1,620 SqFt
SOLD DATE : 04/25/2017
Key Details
Sold Price $80,000
Property Type Single Family Home
Listing Status Sold
Purchase Type For Sale
Square Footage 1,620 sqft
Price per Sqft $49
Subdivision Bon Ayre
MLS Listing ID 1000055754
Sold Date 04/25/17
Style Other
Bedrooms 3
Full Baths 2
HOA Fees $5
HOA Y/N Y
Abv Grd Liv Area 1,620
Originating Board TREND
Year Built 2006
Annual Tax Amount $468
Tax Year 2016
Lot Dimensions 0 X 0
Property Description
Beautiful three bedroom two bath home overlooking scenic park now available in the clubhouse community of Bon Ayre. The charming front porch greets you as you pull into the driveway of your new home. Once you step inside the foyer many updates finished in the last three years will impress you, like laminate hardwood floors, carpet has been replaced and the home has been painted with custom paint colors. The foyer opens onto the breakfast area or great room and has a handy coat closet. The great room with ceiling fan flows into the dining room leaving a seamless transition area if you like to entertain. The kitchen impresses with laminate wood floors, glass display cabinets, and crown molding on the cabinets. Any cook would be happy with the abundant counter space, step in pantry, refrigerator and newer dishwasher in the kitchen. The breakfast area has a bank of windows to look out over the front porch and the park. The owner's suite has plenty of room for a king size bed along with end tables and a couple of dressers. The walk in closet has extra shelving for maximum storage space. The owner's bath has two sinks with ample counter space and cabinet storage along with a walk in shower with two seats, linen closet and almost floor to ceiling linen cabinets. Two more bedrooms with overhead lighting and hall bath with tub/shower finish out the back of the home. Laundry room which includes washer and dryer, has access to side entry door with storm door. Large storage shed in the back for your outdoor storage needs. All of this in a community near major roads, restaurants and stores, medical facilities, historic Smyrna for exploring, Lake Como and 15 minutes from Dover Downs Casino and amenities. Don't let this home pass you by, book your tour today!
Location
State DE
County Kent
Area Smyrna (30801)
Zoning RMH
Rooms
Other Rooms Living Room, Dining Room, Primary Bedroom, Bedroom 2, Kitchen, Bedroom 1, Laundry, Other
Interior
Interior Features Primary Bath(s), Butlers Pantry, Ceiling Fan(s), Stall Shower, Dining Area
Hot Water Electric
Heating Gas, Forced Air
Cooling Central A/C
Equipment Disposal
Fireplace N
Appliance Disposal
Heat Source Natural Gas
Laundry Main Floor
Exterior
Exterior Feature Porch(es)
Garage Spaces 2.0
Utilities Available Cable TV
Amenities Available Club House
Waterfront N
Water Access N
Accessibility None
Porch Porch(es)
Total Parking Spaces 2
Garage N
Building
Story 1
Sewer Public Sewer
Water Public
Architectural Style Other
Level or Stories 1
Additional Building Above Grade, Shed
New Construction N
Schools
School District Smyrna
Others
Senior Community Yes
Tax ID DC-17-01900-01-0102-265
Ownership Land Lease
Read Less Info
Want to know what your home might be worth? Contact us for a FREE valuation!

Our team is ready to help you sell your home for the highest possible price ASAP

Bought with Susan Squire • Delaware Homes Inc

"My job is to find and attract mastery-based agents to the office, protect the culture, and make sure everyone is happy! "






