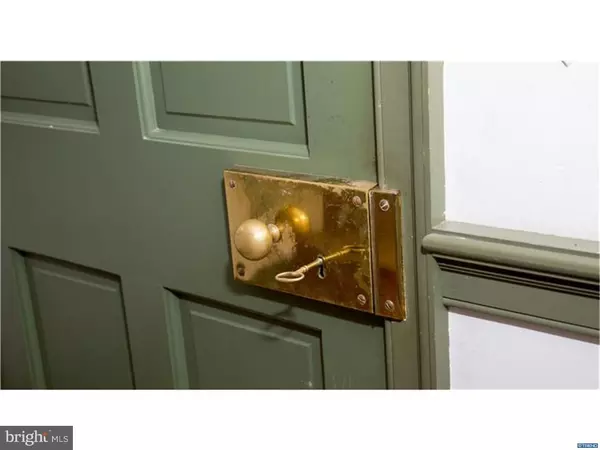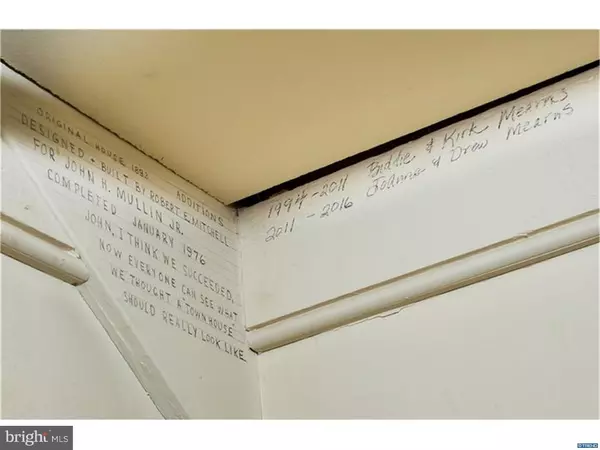$375,000
$389,000
3.6%For more information regarding the value of a property, please contact us for a free consultation.
3 Beds
3 Baths
2,325 SqFt
SOLD DATE : 04/20/2017
Key Details
Sold Price $375,000
Property Type Single Family Home
Sub Type Twin/Semi-Detached
Listing Status Sold
Purchase Type For Sale
Square Footage 2,325 sqft
Price per Sqft $161
Subdivision Highlands
MLS Listing ID 1003959019
Sold Date 04/20/17
Style Colonial
Bedrooms 3
Full Baths 2
Half Baths 1
HOA Fees $33/ann
HOA Y/N Y
Abv Grd Liv Area 2,325
Originating Board TREND
Year Built 1860
Annual Tax Amount $5,060
Tax Year 2016
Lot Size 2,178 Sqft
Acres 0.05
Lot Dimensions 26 X 76
Property Description
Charm and Location in Beautiful Rockford Village! This historic semi-detached townhome is a real charmer and ready to move into! As you enter the foyer you'll notice lots of beautiful millwork, light fixtures and hardwood floors of yesteryear. Walking straight back the hall you'll find a nice nook/landing with the dining room to the left. They both overlook a big living room with a vaulted beamed ceiling, brick floors and a gas corner fireplace! From the living room you can walk out to an enclosed brick patio surrounded by a recently added, handsome cedar fence, then walking back inside to a small bar area with sink and wine fridge. Another step down and you have a family room area with built-ins and brand new carpeting plus a half bath. Upstairs on the second level there are two bedrooms with master suite at the rear and also a full hall bath. The third level offers two more possible bedrooms that could also be used for a study and/or a studio. Recently painted exterior and some replacement windows. Don't miss the handy "down under storage" off the alley way! This home and neighborhood just oozes with charm and is within easy walking distance to Rockford Park, Delaware Art Museum, Brandywine Creek and Alapocas Park!
Location
State DE
County New Castle
Area Wilmington (30906)
Zoning 26R-3
Direction Southeast
Rooms
Other Rooms Living Room, Dining Room, Primary Bedroom, Bedroom 2, Kitchen, Family Room, Bedroom 1, Laundry, Other, Attic
Basement Partial, Unfinished
Interior
Interior Features Primary Bath(s), Kitchen - Eat-In
Hot Water Natural Gas
Heating Gas, Forced Air
Cooling Central A/C
Flooring Wood, Fully Carpeted
Fireplaces Number 1
Fireplaces Type Brick, Gas/Propane
Equipment Built-In Range, Dishwasher, Disposal
Fireplace Y
Appliance Built-In Range, Dishwasher, Disposal
Heat Source Natural Gas
Laundry Basement
Exterior
Exterior Feature Patio(s)
Garage Spaces 2.0
Fence Other
Waterfront N
Water Access N
Roof Type Pitched,Shingle
Accessibility None
Porch Patio(s)
Total Parking Spaces 2
Garage N
Building
Lot Description Corner
Story 3+
Foundation Stone
Sewer Public Sewer
Water Public
Architectural Style Colonial
Level or Stories 3+
Additional Building Above Grade
Structure Type Cathedral Ceilings
New Construction N
Schools
Elementary Schools Highlands
Middle Schools Alexis I. Du Pont
High Schools Alexis I. Dupont
School District Red Clay Consolidated
Others
HOA Fee Include Common Area Maintenance,Snow Removal
Senior Community No
Tax ID 2600610034
Ownership Fee Simple
Acceptable Financing Conventional, VA
Listing Terms Conventional, VA
Financing Conventional,VA
Read Less Info
Want to know what your home might be worth? Contact us for a FREE valuation!

Our team is ready to help you sell your home for the highest possible price ASAP

Bought with Carol E Arnott-Robbins • BHHS Fox & Roach-Greenville

"My job is to find and attract mastery-based agents to the office, protect the culture, and make sure everyone is happy! "






