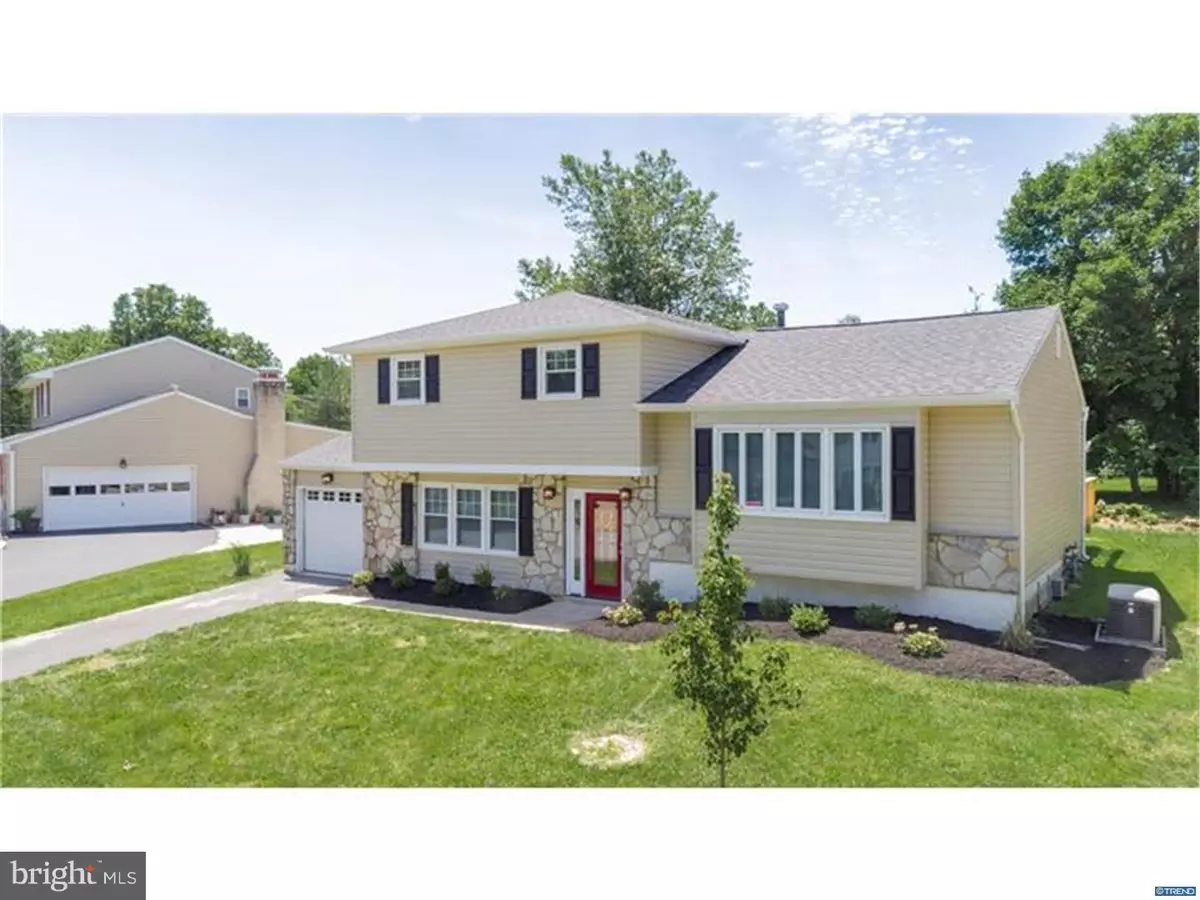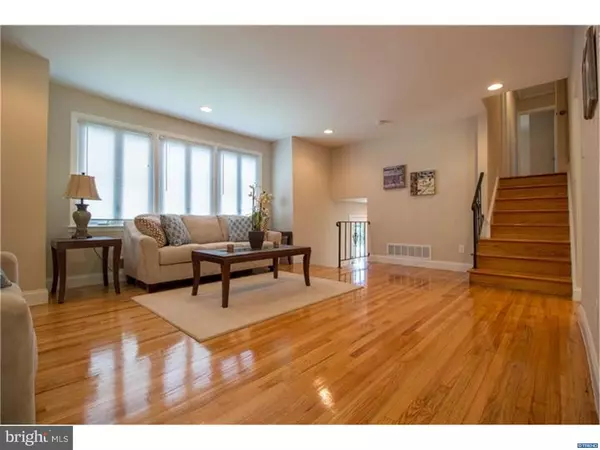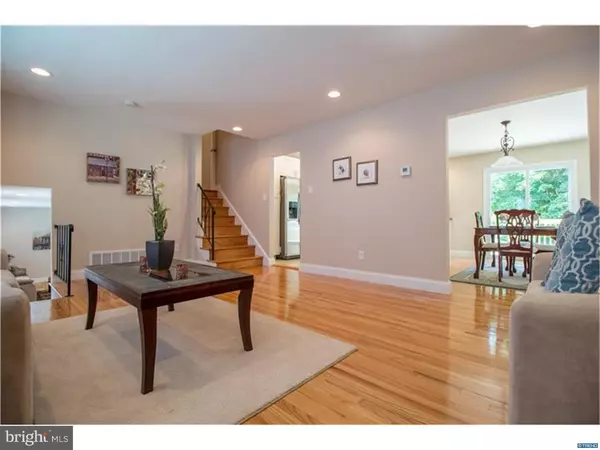$345,500
$349,900
1.3%For more information regarding the value of a property, please contact us for a free consultation.
4 Beds
3 Baths
2,475 SqFt
SOLD DATE : 08/12/2016
Key Details
Sold Price $345,500
Property Type Single Family Home
Sub Type Detached
Listing Status Sold
Purchase Type For Sale
Square Footage 2,475 sqft
Price per Sqft $139
Subdivision Brandywood
MLS Listing ID 1003952533
Sold Date 08/12/16
Style Colonial,Split Level
Bedrooms 4
Full Baths 2
Half Baths 1
HOA Fees $2/ann
HOA Y/N Y
Abv Grd Liv Area 2,475
Originating Board TREND
Year Built 1964
Annual Tax Amount $2,445
Tax Year 2015
Lot Size 0.360 Acres
Acres 0.36
Lot Dimensions 208X80
Property Description
Another stunning renovation by Stevens Construction! This warm and welcoming home has space for everyone and offers popular amenities like gleaming refinished hardwood floors, new tile and birch flooring, stylish baths, and a stunning gourmet kitchen all on a large, deep lot! Fresh landscaping, stone accent fa ade, new vinyl siding, a new cabernet-colored front door with leaded glass window, and carriage-style lighting create impressive curb appeal that will have you eager for a look inside. Enter into the family room with gorgeous new birch wood floors. Steps lead up to the main level featuring an open floor plan with hardwood floors running from the living room, which features a large bow window, to the dining room that boasts sliding glass doors to the new rear deck and spacious backyard. The new kitchen features a breakfast bar with pendant lighting and is completely open to the dining room. Be prepared to check off every item on your kitchen wish list with these superb finishes: custom Wolf white Shaker-style cabinetry with soft-close drawers and doors, granite countertops, Samsung stainless steel appliances (French door refrigerator, 5-burner gas range, built-in microwave, and dishwasher), custom tile backsplash, oversize tile floors, and recessed lighting. Hardwood floors flow from the main level into the upper level hallway and the three bright bedrooms, all with lighted ceiling fans. The master suite is located at the rear of the home and features two closets and a private full bath with beautifully tiled shower and custom glass enclosure and door. The two additional bedrooms share a hall bath with a fully tiled bath surround and vanity with granite counter. On the lower level of the home, there's easy access to the 1-car garage and ample storage space, and the new birch wood floors continue from the family room into hallway, mudroom and fourth bedroom. Also located here is the new charming powder room, utility room with laundry and door to the backyard. The finishing touches of this gorgeous home include an extensive list of updates: new vinyl siding (2016), new gas heater (2016), central air conditioning (2016), new fresh paint and trim, new 6-panel doors, and lighting throughout. Great storage in the deep garage with pull-down stairs to attic. Replacement windows throughout (2015), updated single layer roof (2015), plus a gas generator provide a complete move-in ready home in the popular community of Brandywood.
Location
State DE
County New Castle
Area Brandywine (30901)
Zoning NC10
Rooms
Other Rooms Living Room, Dining Room, Primary Bedroom, Bedroom 2, Bedroom 3, Kitchen, Family Room, Bedroom 1, Attic
Interior
Interior Features Primary Bath(s), Ceiling Fan(s), Stall Shower, Breakfast Area
Hot Water Natural Gas
Heating Gas, Forced Air
Cooling Central A/C
Flooring Wood, Tile/Brick
Equipment Built-In Range, Dishwasher, Disposal, Built-In Microwave
Fireplace N
Window Features Bay/Bow,Replacement
Appliance Built-In Range, Dishwasher, Disposal, Built-In Microwave
Heat Source Natural Gas
Laundry Lower Floor
Exterior
Exterior Feature Deck(s)
Garage Inside Access, Garage Door Opener
Garage Spaces 1.0
Waterfront N
Water Access N
Roof Type Pitched,Shingle
Accessibility None
Porch Deck(s)
Attached Garage 1
Total Parking Spaces 1
Garage Y
Building
Lot Description Level
Story Other
Sewer Public Sewer
Water Public
Architectural Style Colonial, Split Level
Level or Stories Other
Additional Building Above Grade
New Construction N
Schools
Elementary Schools Hanby
Middle Schools Springer
High Schools Concord
School District Brandywine
Others
Senior Community No
Tax ID 0603200011
Ownership Fee Simple
Read Less Info
Want to know what your home might be worth? Contact us for a FREE valuation!

Our team is ready to help you sell your home for the highest possible price ASAP

Bought with Joan W Goloskov • Long & Foster Real Estate, Inc.

"My job is to find and attract mastery-based agents to the office, protect the culture, and make sure everyone is happy! "






