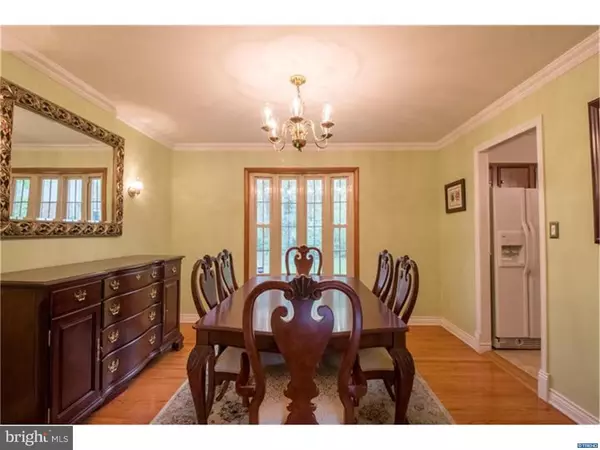$398,000
$399,900
0.5%For more information regarding the value of a property, please contact us for a free consultation.
4 Beds
3 Baths
0.42 Acres Lot
SOLD DATE : 07/07/2016
Key Details
Sold Price $398,000
Property Type Single Family Home
Sub Type Detached
Listing Status Sold
Purchase Type For Sale
Subdivision Chalfonte
MLS Listing ID 1003951077
Sold Date 07/07/16
Style Colonial
Bedrooms 4
Full Baths 2
Half Baths 1
HOA Fees $3/ann
HOA Y/N Y
Originating Board TREND
Year Built 1966
Annual Tax Amount $3,431
Tax Year 2015
Lot Size 0.420 Acres
Acres 0.42
Lot Dimensions 144X126
Property Description
This 4BR/2.1BA home sits on a beautifully landscaped corner lot tucked away on a quiet section in the sought after community of Chalfonte. Step into the main hall from the inviting front porch and the first thing you'll notice is the gleaming hardwood floors that run throughout most of the house. To the left is spacious living room with crown molding and wide wood trim around the newer large bow window. Off the living room you'll find a large formal dining room with crown molding, newer bow window and chandelier. Continuing through the dining, step into a big eat-in kitchen with chair rail molding, exposed beams and tile floor. Down the hall from the kitchen is the family room with ceiling fan, stone fireplace, and sliders that lead to the sunroom. The lovely all-season sunroom features a tile floor, ceiling fan, baseboard heat, and double sliders to the large back deck. Just outside the family room is an updated powder room with pedestal sink and convenient first floor laundry. Upstairs you'll find 4 generously-sized bedrooms. The master suite features a ceiling fan and full bathroom. The well-appointed master bathroom features a new vanity with linen cabinet and separate bath area with stall shower. All three additional bedrooms feature ceiling fans, double closets and share a full hallway bath. The full finished basement (2013) offers additional living space boasting a 30'x12' media room and 12'x18' office area separated by a built-in bar, heated dual-zone floors, and egress window. The basement includes a utility room with ample additional storage and built in shelving. The large private backyard and recently restained back deck create the perfect space for relaxing or entertaining. With the large 2-car garage and pull down attic, the home has plenty of storage space. Other recent updates include baseboards and trim, slate on front porch, and replaced bedroom and bathroom 6 panel doors.
Location
State DE
County New Castle
Area Brandywine (30901)
Zoning NC10
Rooms
Other Rooms Living Room, Dining Room, Primary Bedroom, Bedroom 2, Bedroom 3, Kitchen, Family Room, Bedroom 1, Other, Attic
Basement Partial, Outside Entrance
Interior
Interior Features Kitchen - Eat-In
Hot Water Natural Gas
Heating Gas, Forced Air
Cooling Central A/C
Flooring Wood
Fireplaces Number 1
Equipment Oven - Double
Fireplace Y
Appliance Oven - Double
Heat Source Natural Gas
Laundry Main Floor
Exterior
Exterior Feature Deck(s)
Garage Inside Access
Garage Spaces 2.0
Waterfront N
Water Access N
Roof Type Pitched,Shingle
Accessibility None
Porch Deck(s)
Attached Garage 2
Total Parking Spaces 2
Garage Y
Building
Lot Description Corner
Story 2
Sewer Public Sewer
Water Public
Architectural Style Colonial
Level or Stories 2
New Construction N
Schools
Elementary Schools Hanby
Middle Schools Springer
High Schools Concord
School District Brandywine
Others
Senior Community No
Tax ID 0603100303
Ownership Fee Simple
Read Less Info
Want to know what your home might be worth? Contact us for a FREE valuation!

Our team is ready to help you sell your home for the highest possible price ASAP

Bought with Linda J Mahoney • Weichert Realtors

"My job is to find and attract mastery-based agents to the office, protect the culture, and make sure everyone is happy! "






