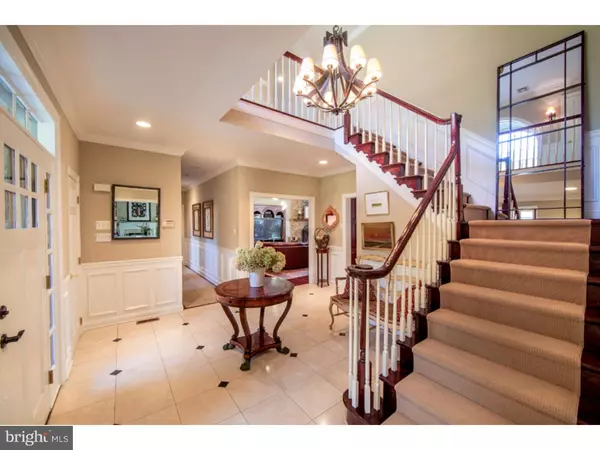$950,000
$1,050,000
9.5%For more information regarding the value of a property, please contact us for a free consultation.
5 Beds
5 Baths
6,203 SqFt
SOLD DATE : 07/15/2016
Key Details
Sold Price $950,000
Property Type Single Family Home
Sub Type Detached
Listing Status Sold
Purchase Type For Sale
Square Footage 6,203 sqft
Price per Sqft $153
Subdivision Keepsake
MLS Listing ID 1003920365
Sold Date 07/15/16
Style Traditional
Bedrooms 5
Full Baths 4
Half Baths 1
HOA Y/N N
Abv Grd Liv Area 6,203
Originating Board TREND
Year Built 1997
Annual Tax Amount $15,574
Tax Year 2016
Lot Size 2.249 Acres
Acres 2.25
Property Description
Custom-Built Beauty with Elegant Features & Quiet Cul-de-Sac Locale This custom 5 bedroom 4.1 bathroom estate-style home boasts 6,203 square feet of sophisticated living space, and is nestled on sprawling 2.25 acres featuring a heated in-ground pool, front and back ponds, a Gazebo, an outside stone fire pit and expandable outdoor patio. Set privately at the end of a peaceful cul-de-sac, in a desirable community accessing the award-winning Unionville Chadds Ford Schools. Here awaits the perfect entertaining lover's home for large indoor-outdoor gatherings or more intimate family activities. A grand 2-story foyer with inlaid marble greets your entry and sets a luxurious tone. Rich hardwood flooring, recessed lighting and built-in surround sound are among the refinements that flow throughout the home. The formal living room with crown molding and a marble surround gas fireplace, formal dining room with tray ceiling and vaulted ceilinged office/den provide class and versatility for hosting guests. A gourmet kitchen adorned with 42" raised panel cherry cabinetry, granite counters and island, built-in Sub-Zero fridge, pantry, wine cooler and premium stainless steel appliances will delight your inner chef. Enjoy casual fare in the adjoining breakfast room that leads out via French door to a fabulous deck with built-in seating. The 2-story family room with towering windows and a floor-to-ceiling river rocks fireplace is the piece de resistance for relaxing in style. A powder room and full-size laundry room with built-in cabinetry completethe comfort on the main level. Upstairs sits a stunning master suite with a sitting area, dressing room, marble surround gas fireplace, 2 walk-in closets and private balcony; a spa-like marble and granite master bath with a vaulted ceiling, skylights, Jacuzzi and separate double rain head shower; an ensuite second bedroom; 2 additional bedrooms and a Jack & Jill full bath. The finished walk-out lower level provides expansive space with a tray ceilinged bedroom, full bath, home gym, game room with sliders to the pool/patio area, and bonus windowed room for various uses. An attached 3-car garage and circular drive allow ample room for vehicles.
Location
State PA
County Delaware
Area Chadds Ford Twp (10404)
Zoning RES
Rooms
Other Rooms Living Room, Dining Room, Primary Bedroom, Bedroom 2, Bedroom 3, Kitchen, Family Room, Bedroom 1, Laundry, Other
Basement Full
Interior
Interior Features Primary Bath(s), Butlers Pantry, Skylight(s), Ceiling Fan(s), Water Treat System, Wet/Dry Bar, Kitchen - Eat-In
Hot Water Propane
Heating Propane
Cooling Central A/C
Flooring Wood, Fully Carpeted, Tile/Brick, Marble
Fireplaces Type Gas/Propane
Equipment Cooktop, Oven - Double, Dishwasher, Refrigerator
Fireplace N
Appliance Cooktop, Oven - Double, Dishwasher, Refrigerator
Heat Source Bottled Gas/Propane
Laundry Main Floor
Exterior
Exterior Feature Deck(s), Patio(s), Balcony
Garage Spaces 6.0
Pool In Ground
Utilities Available Cable TV
Waterfront N
Accessibility None
Porch Deck(s), Patio(s), Balcony
Parking Type Detached Garage
Total Parking Spaces 6
Garage Y
Building
Lot Description Cul-de-sac
Story 2
Sewer On Site Septic
Water Well
Architectural Style Traditional
Level or Stories 2
Additional Building Above Grade
Structure Type Cathedral Ceilings,High
New Construction N
Others
Senior Community No
Tax ID 04-00-00164-37
Ownership Fee Simple
Security Features Security System
Read Less Info
Want to know what your home might be worth? Contact us for a FREE valuation!

Our team is ready to help you sell your home for the highest possible price ASAP

Bought with Maria A McAnulty • Century 21 The Real Estate Store

"My job is to find and attract mastery-based agents to the office, protect the culture, and make sure everyone is happy! "






