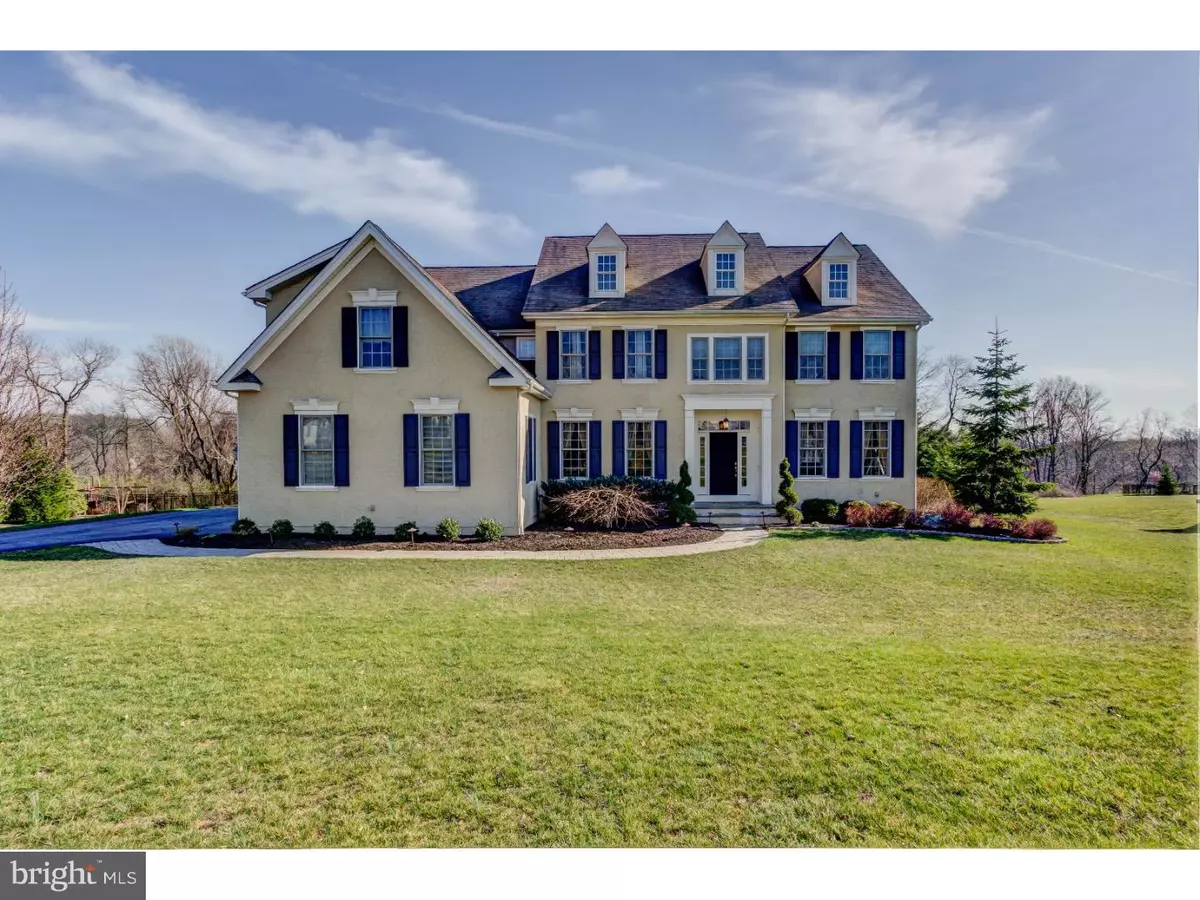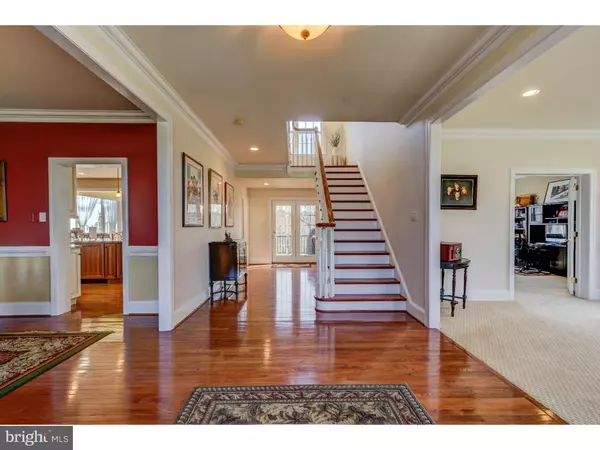$759,900
$759,900
For more information regarding the value of a property, please contact us for a free consultation.
5 Beds
5 Baths
5,884 SqFt
SOLD DATE : 06/20/2016
Key Details
Sold Price $759,900
Property Type Single Family Home
Sub Type Detached
Listing Status Sold
Purchase Type For Sale
Square Footage 5,884 sqft
Price per Sqft $129
Subdivision The Meadows
MLS Listing ID 1003580255
Sold Date 06/20/16
Style Traditional
Bedrooms 5
Full Baths 4
Half Baths 1
HOA Fees $95/ann
HOA Y/N Y
Abv Grd Liv Area 5,884
Originating Board TREND
Year Built 2006
Annual Tax Amount $13,778
Tax Year 2016
Lot Size 1.000 Acres
Acres 1.0
Lot Dimensions 0XO
Property Description
Impeccable details and custom amenities abound! This gorgeous custom home has it all. Professionally designed and maintained landscaping greets you as you enter the classic center hall colonial home. Style like this is timeless. A wide foyer opens to a large formal dining room and living room/music room. An over-sized executive office has it's own large powder room with premium Kohler accommodations. The great room is an entertainer's paradise with a truly gourmet kitchen as its center piece. A 6 burner gas Wolf range with grill plate, custom hood, double wall ovens, built in stainless steel fridge and microwave, wine cooler and bar area, double door walk-in pantry, under cabinet lighting and outlets create a phenomenal 5 star chef experience while allowing your guests to join you around the large furniture style island. The morning room allows for a bright and friendly casual dining experience and connects to the vaulted living room with huge cathedral style windows. This space is serviced by another upgraded powder room and opens to the maintenance free deck with hard line gas for grilling and additional step down patio. Spread out and have a catch on the private lawn which backs up to serene woodland. Upstairs, this home's master quarters offer a unique and relaxing get away. With trey ceilings and sitting area, the bedroom opens to large his and hers closets with custom organizers and a bath that you won't want to leave. A walk in fully tiled shower room, over-sized soaking tub and separate vanities leave nothing to be desired. Two large princess suite bedrooms are also found upstairs in addition to two bedrooms which share a generously sized Jack and Jill bath. Each bathroom equipped with executive height vanities, 17" depth tubs and beautiful tile work. The upstairs carpeting is not only immaculate but upgraded with durable padding. Downstairs the lifestyle continues with the large finished basement and yet another full bath. This home features a custom designed a/v system throughout. Three zone heating and cooling, central vac, 3 car garage, and even more custom details that are just too many to mention. You must experience this home to truly appreciate all it has to offer.
Location
State PA
County Chester
Area East Brandywine Twp (10330)
Zoning R2
Rooms
Other Rooms Living Room, Dining Room, Primary Bedroom, Bedroom 2, Bedroom 3, Kitchen, Family Room, Bedroom 1
Basement Full
Interior
Interior Features Kitchen - Island, Butlers Pantry
Hot Water Natural Gas
Heating Gas, Forced Air
Cooling Central A/C
Fireplaces Number 1
Equipment Oven - Wall
Fireplace Y
Appliance Oven - Wall
Heat Source Natural Gas
Laundry Upper Floor
Exterior
Garage Spaces 6.0
Waterfront N
Water Access N
Accessibility None
Parking Type Attached Garage
Attached Garage 3
Total Parking Spaces 6
Garage Y
Building
Story 2
Sewer On Site Septic
Water Public
Architectural Style Traditional
Level or Stories 2
Additional Building Above Grade
New Construction N
Schools
School District Downingtown Area
Others
Senior Community No
Tax ID 30-06 -0050.0800
Ownership Fee Simple
Acceptable Financing Conventional, VA, FHA 203(b)
Listing Terms Conventional, VA, FHA 203(b)
Financing Conventional,VA,FHA 203(b)
Read Less Info
Want to know what your home might be worth? Contact us for a FREE valuation!

Our team is ready to help you sell your home for the highest possible price ASAP

Bought with Marietta Susan McCann • BHHS Fox & Roach-Allentown

"My job is to find and attract mastery-based agents to the office, protect the culture, and make sure everyone is happy! "






