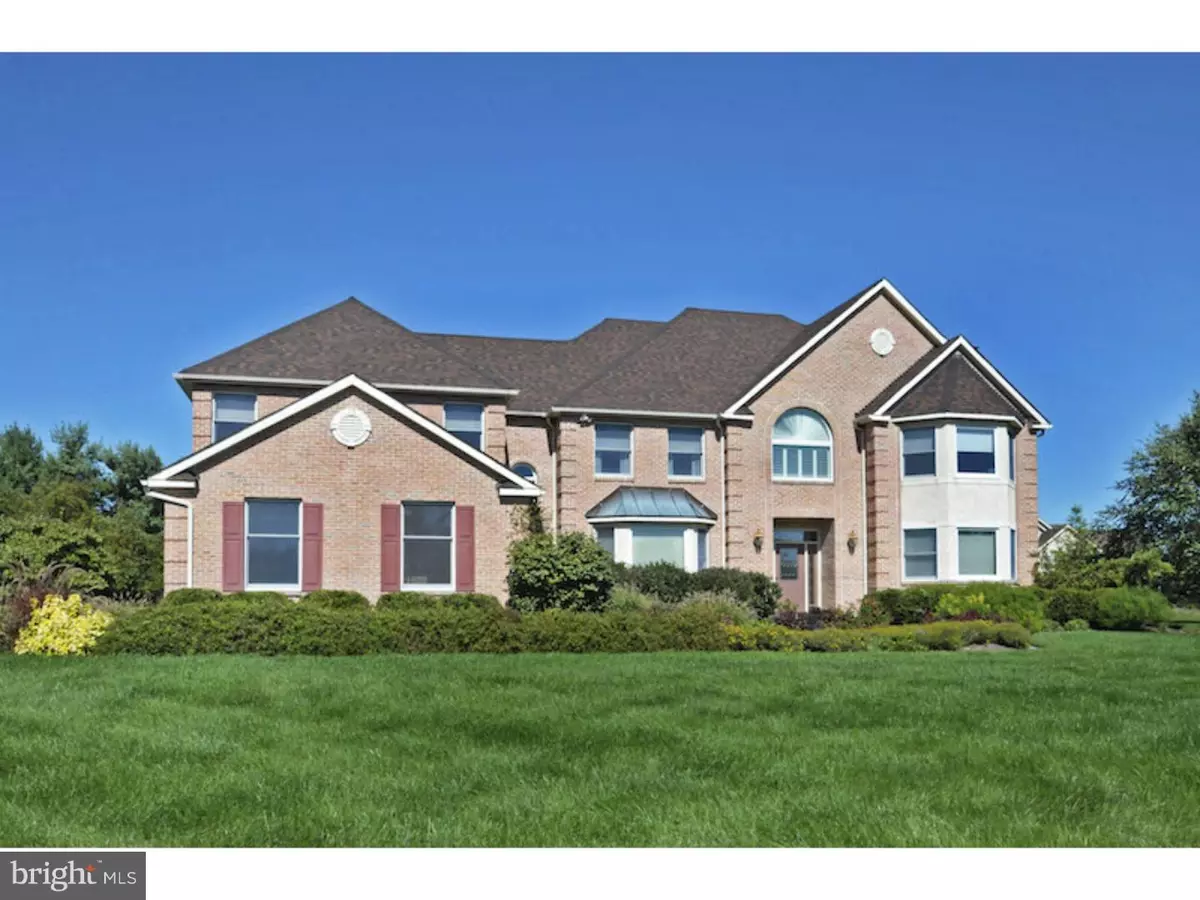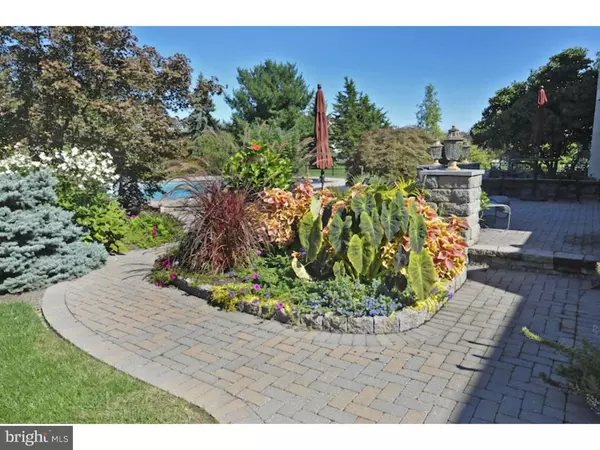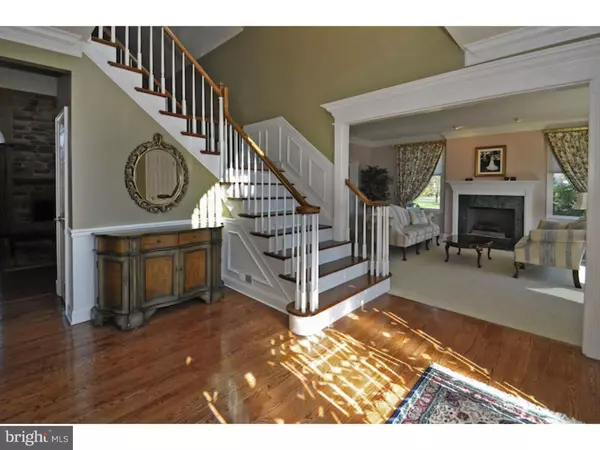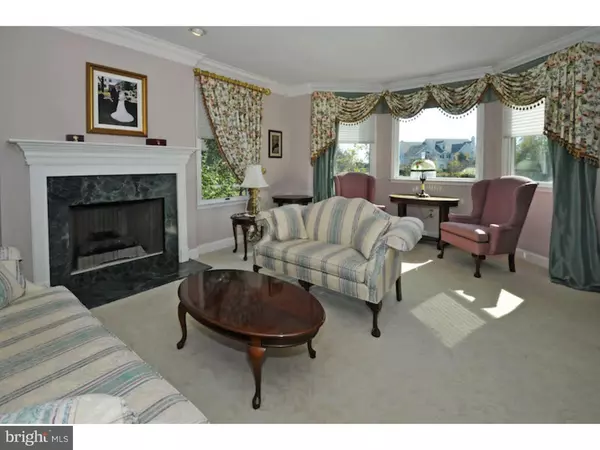$690,000
$749,900
8.0%For more information regarding the value of a property, please contact us for a free consultation.
5 Beds
5 Baths
4,659 SqFt
SOLD DATE : 03/31/2017
Key Details
Sold Price $690,000
Property Type Single Family Home
Sub Type Detached
Listing Status Sold
Purchase Type For Sale
Square Footage 4,659 sqft
Price per Sqft $148
Subdivision Hillcrest Mdws
MLS Listing ID 1003481947
Sold Date 03/31/17
Style Colonial
Bedrooms 5
Full Baths 3
Half Baths 2
HOA Y/N N
Abv Grd Liv Area 3,369
Originating Board TREND
Year Built 1996
Annual Tax Amount $13,431
Tax Year 2017
Acres 1.73
Property Description
Wonderful 5 Bedroom Brick Colonial with 4,659 sq. ft. including finished basement, on absolutely gorgeous 1.73 acre lushly landscaped, lot within Worcester"s highly desirable "Hillcrest Meadows," with excellent upgrades and exciting in-ground heated pool with waterfall. A winding walkway bordered by mature trees and shrubs leads to the covered front entrance. The 2-story entrance hall features newly refinished hardwood floors and opens to the Living Room with the 1st of 2 gas fireplaces and the Dining Room with custom millwork and chandelier. French doors from the Living Room open to the 1st Floor Study offering views of the beautiful grounds. The fabulously updated Kitchen includes granite counters, center island with included bar stools and newer stainless appliances and is open to the 2-story Family Room with floor-to-ceiling stone fireplace and included entertainment center. The 2nd floor, accessed by 2 sets of stairs, features a fabulous Master Suite with 2 walk-in closets and a gorgeous Updated Full Bath with granite counters, claw-foot stand-alone tub and stall shower. 4 additional bedrooms with ceiling fans and 2 additional full baths complete the 2nd floor. An exciting finished basement offers endless ways to have fun, featuring an enclosed Media Room with windows, a spacious recreation area with Bar including fridge, sink and seating for 6 w/bar stools, a Gym and storage rooms with workbench. A sliding French door from the Kitchen provides access to the amazing rear yard. A multi-tiered paver patio leads to the fabulous pool with waterfall and raised hot tub accented by low stone walls and carefully thought-out, meticulously manicured plantings to enhance the natural landscape. Other special features include a gas generator, wiring for both FIOS and Comcast, a security system and a Shed. Located within top-rated Methacton School District with easy access to major routes and excellent shopping including a newly planned center with Fresh Market and Starbucks coming in 2017! 1 Year Home Warranty included.
Location
State PA
County Montgomery
Area Worcester Twp (10667)
Zoning AGR
Rooms
Other Rooms Living Room, Dining Room, Primary Bedroom, Bedroom 2, Bedroom 3, Kitchen, Family Room, Bedroom 1, Other, Attic
Basement Full, Fully Finished
Interior
Interior Features Primary Bath(s), Kitchen - Island, Butlers Pantry, Ceiling Fan(s), Attic/House Fan, Stall Shower, Kitchen - Eat-In
Hot Water Natural Gas
Heating Gas, Forced Air
Cooling Central A/C
Flooring Wood, Fully Carpeted, Tile/Brick
Fireplaces Number 2
Fireplaces Type Brick, Marble, Gas/Propane
Equipment Built-In Range, Oven - Self Cleaning, Dishwasher, Disposal, Built-In Microwave
Fireplace Y
Appliance Built-In Range, Oven - Self Cleaning, Dishwasher, Disposal, Built-In Microwave
Heat Source Natural Gas
Laundry Main Floor
Exterior
Exterior Feature Patio(s)
Parking Features Inside Access, Garage Door Opener
Garage Spaces 6.0
Fence Other
Pool In Ground
Utilities Available Cable TV
Water Access N
Roof Type Pitched
Accessibility None
Porch Patio(s)
Attached Garage 3
Total Parking Spaces 6
Garage Y
Building
Lot Description Corner, Level, Trees/Wooded, Front Yard, Rear Yard, SideYard(s)
Story 2
Sewer Public Sewer
Water Public
Architectural Style Colonial
Level or Stories 2
Additional Building Above Grade, Below Grade
Structure Type Cathedral Ceilings,9'+ Ceilings
New Construction N
Schools
High Schools Methacton
School District Methacton
Others
Senior Community No
Tax ID 67-00-00671-945
Ownership Fee Simple
Security Features Security System
Read Less Info
Want to know what your home might be worth? Contact us for a FREE valuation!

Our team is ready to help you sell your home for the highest possible price ASAP

Bought with Carleton R Hedner Jr • RE/MAX Action Realty-Horsham
"My job is to find and attract mastery-based agents to the office, protect the culture, and make sure everyone is happy! "






