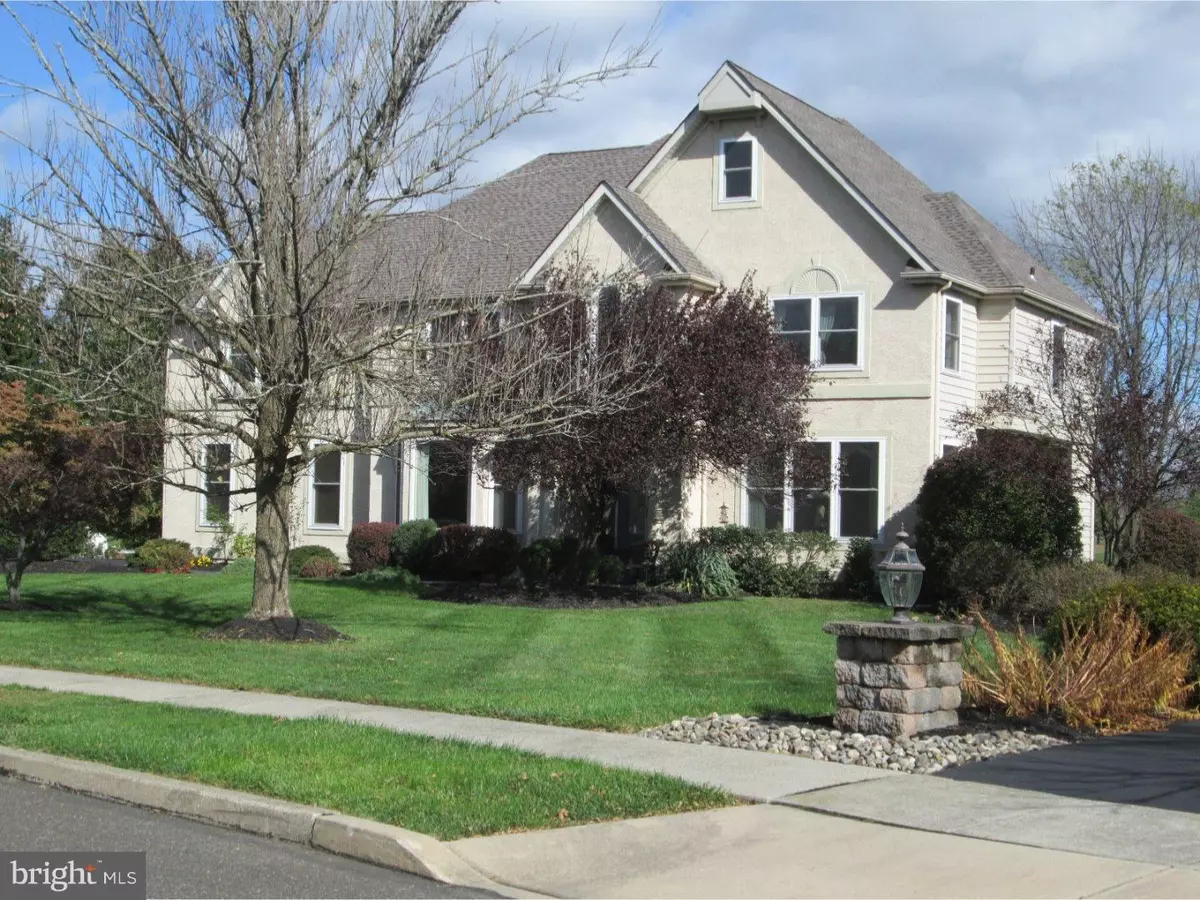$705,000
$725,000
2.8%For more information regarding the value of a property, please contact us for a free consultation.
4 Beds
3 Baths
3,500 SqFt
SOLD DATE : 01/18/2017
Key Details
Sold Price $705,000
Property Type Single Family Home
Sub Type Detached
Listing Status Sold
Purchase Type For Sale
Square Footage 3,500 sqft
Price per Sqft $201
Subdivision Core Creek Estates
MLS Listing ID 1002595069
Sold Date 01/18/17
Style Traditional
Bedrooms 4
Full Baths 3
HOA Y/N N
Abv Grd Liv Area 3,500
Originating Board TREND
Year Built 1994
Annual Tax Amount $14,142
Tax Year 2016
Lot Size 0.930 Acres
Acres 0.93
Lot Dimensions 82X213
Property Description
Here is your opportunity to live among the most beautiful scenery in Bucks County. This home is one of a few that backs up to Core Creek Park with a stunning view of Lake Luxemburg. Designed as an English Manor, it is situated on nearly 1 acre. It has lovely curb appeal with a landscaped and manicured lot. A lighted walkway leads you up and into the grand 2 story foyer. As you walk through, notice the architecture and amenities such as 9 ft. ceilings, custom molding and recessed lighting. The living and dining rooms features large windows and wood floors. A magnificent wall of windows brings in the great outdoors making it a natural extension of the great room. A wood floor and 3-sided fireplace is enjoyed from this room and kitchen. The kitchen has tall white cabinetry, granite, stainless appliances, breakfast bar and room, tiled flooring and a sliding glass door that leads to the deck and pool area. There is a laundry room with a garage entrance, a full remodeled bath and office. As you go upstairs, there is a bridge that takes in a spectacular view and overlooks the first level. The master bedroom is large and features a tray ceiling, completely remodeled master bath, sitting area and walk-in closet. Three more bedrooms and a full hall bath complete the second floor. The full basement has wonderful potential for extra living space. Step outside and be part of the park setting as you lounge on your deck and watch the sun come up. Cool off in the inground pool surrounded by a patio. Some of the many improvements to appreciate are new roof, all replaced windows, newer heater/ac and garage doors. Convenient to the historic boroughs of Newtown and Langhorne with shops and restaurants. Easy commute to hospital, schools and major arteries. A home that speaks for itself with a million dollar view included in the price of $725,000. SHOWINGS BEGIN AT THE OPEN HOUSE, SUNDAY, OCT. 30-- 1 TO 4.
Location
State PA
County Bucks
Area Middletown Twp (10122)
Zoning RA2
Rooms
Other Rooms Living Room, Dining Room, Primary Bedroom, Bedroom 2, Bedroom 3, Kitchen, Family Room, Bedroom 1, Other, Attic
Basement Full, Unfinished
Interior
Interior Features Primary Bath(s), Butlers Pantry, Ceiling Fan(s), Stall Shower, Dining Area
Hot Water Natural Gas
Heating Heat Pump - Gas BackUp, Forced Air
Cooling Central A/C
Flooring Wood, Fully Carpeted, Tile/Brick
Fireplaces Number 1
Fireplaces Type Marble, Gas/Propane
Equipment Oven - Self Cleaning, Dishwasher, Disposal, Built-In Microwave
Fireplace Y
Window Features Energy Efficient,Replacement
Appliance Oven - Self Cleaning, Dishwasher, Disposal, Built-In Microwave
Laundry Main Floor
Exterior
Exterior Feature Deck(s), Patio(s)
Garage Inside Access, Garage Door Opener
Garage Spaces 5.0
Pool In Ground
Utilities Available Cable TV
Waterfront N
Water Access N
Roof Type Pitched,Shingle
Accessibility None
Porch Deck(s), Patio(s)
Parking Type On Street, Driveway, Attached Garage, Other
Attached Garage 2
Total Parking Spaces 5
Garage Y
Building
Lot Description Irregular, Open, Front Yard, Rear Yard, SideYard(s)
Story 2
Foundation Concrete Perimeter
Sewer Public Sewer
Water Public
Architectural Style Traditional
Level or Stories 2
Additional Building Above Grade
Structure Type 9'+ Ceilings
New Construction N
Schools
Elementary Schools Buck
Middle Schools Maple Point
High Schools Neshaminy
School District Neshaminy
Others
Senior Community No
Tax ID 22-074-093
Ownership Fee Simple
Acceptable Financing Conventional
Listing Terms Conventional
Financing Conventional
Read Less Info
Want to know what your home might be worth? Contact us for a FREE valuation!

Our team is ready to help you sell your home for the highest possible price ASAP

Bought with David H Fleig • Keller Williams Real Estate - Newtown

"My job is to find and attract mastery-based agents to the office, protect the culture, and make sure everyone is happy! "






