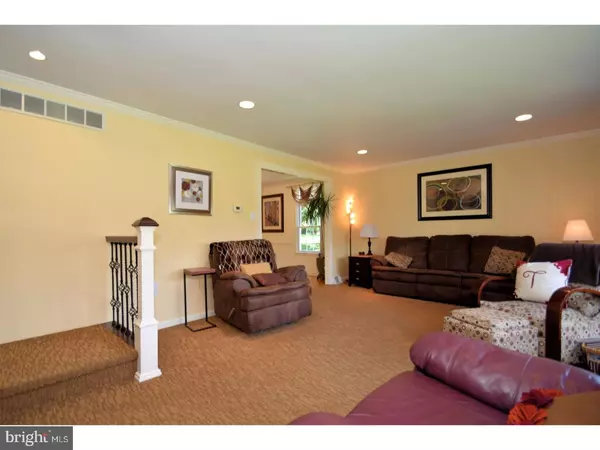$438,000
$429,900
1.9%For more information regarding the value of a property, please contact us for a free consultation.
3 Beds
3 Baths
0.46 Acres Lot
SOLD DATE : 10/13/2017
Key Details
Sold Price $438,000
Property Type Single Family Home
Sub Type Detached
Listing Status Sold
Purchase Type For Sale
Subdivision Willow Greene
MLS Listing ID 1000455867
Sold Date 10/13/17
Style Traditional,Split Level
Bedrooms 3
Full Baths 2
Half Baths 1
HOA Y/N N
Originating Board TREND
Year Built 1975
Annual Tax Amount $5,270
Tax Year 2017
Lot Size 0.459 Acres
Acres 0.46
Lot Dimensions 100X200
Property Description
Welcome home to this incredible over-improved home situated on a lovely tree lined street in Council Rock School District. This lovely home sits back off the road and has great curb appeal, covered front patio, Stain/Lead glass front door, new roof (2 years), newer driveway, energy star replacement windows throughout. Inside is a sun drenched living room with 9 foot bay window, wainscoting, newer carpeting and flat screen T.V. Renovated kitchen with quartz counters and ceramic tile back splash, spacious breakfast bar and sliders to backyard and custom Trek deck and maintenance free PVC fencing. Formal dining room with hardwood flooring and custom transient windows, open floor plan to kitchen, family room features cozy brick gas fireplace and heated ceramic tile flooring, office area with custom built in cabinetry, recessed lighting, remodeled powder room, huge basement with laundry area and tons more space to finish . Main bedroom features new windows and fully remodeled bath with custom floor to ceiling tile and Corian counter tops, custom oak cabinetry. Two additional spacious bedrooms share a completely updated, gorgeous hall bath with custom cabinetry with additional storage, floor to ceiling ceramic tiles and upgraded fixtures.Pull down storage to attic above with additional storage capability. EP Henry patio in rear of home leading to shed area and EP Henry walkway and retaining wall lead to terraced backyard with gorgeous heated in ground pool, custom landscaping in both front and back of this lovely home, Newer heating and central air system, updated 200 amp service, this home is also conveniently located in walking distance to Maureen Welsh Elementary and Northampton Park,
Location
State PA
County Bucks
Area Northampton Twp (10131)
Zoning R2
Rooms
Other Rooms Living Room, Dining Room, Primary Bedroom, Bedroom 2, Kitchen, Family Room, Basement, Bedroom 1, Laundry, Other, Attic
Basement Full, Unfinished
Interior
Interior Features Primary Bath(s), Kitchen - Island, Butlers Pantry, Ceiling Fan(s), Stain/Lead Glass, Stall Shower, Kitchen - Eat-In
Hot Water Electric
Heating Heat Pump - Electric BackUp, Hot Water
Cooling Central A/C
Flooring Wood, Fully Carpeted, Tile/Brick, Stone
Fireplaces Number 1
Fireplaces Type Brick
Equipment Built-In Range, Oven - Self Cleaning, Dishwasher, Refrigerator, Disposal
Fireplace Y
Window Features Bay/Bow,Replacement
Appliance Built-In Range, Oven - Self Cleaning, Dishwasher, Refrigerator, Disposal
Laundry Lower Floor
Exterior
Exterior Feature Deck(s), Patio(s), Porch(es)
Garage Spaces 4.0
Fence Other
Pool In Ground
Utilities Available Cable TV
Waterfront N
Water Access N
Roof Type Shingle
Accessibility None
Porch Deck(s), Patio(s), Porch(es)
Parking Type On Street, Driveway, Attached Garage
Attached Garage 1
Total Parking Spaces 4
Garage Y
Building
Lot Description Trees/Wooded, Front Yard, Rear Yard, SideYard(s)
Story Other
Foundation Concrete Perimeter
Sewer Public Sewer
Water Public
Architectural Style Traditional, Split Level
Level or Stories Other
New Construction N
Schools
Elementary Schools Maureen M Welch
High Schools Council Rock High School South
School District Council Rock
Others
Senior Community No
Tax ID 31-059-132
Ownership Fee Simple
Acceptable Financing Conventional
Listing Terms Conventional
Financing Conventional
Read Less Info
Want to know what your home might be worth? Contact us for a FREE valuation!

Our team is ready to help you sell your home for the highest possible price ASAP

Bought with William Lynn • RE/MAX Realty Services-Bensalem

"My job is to find and attract mastery-based agents to the office, protect the culture, and make sure everyone is happy! "






