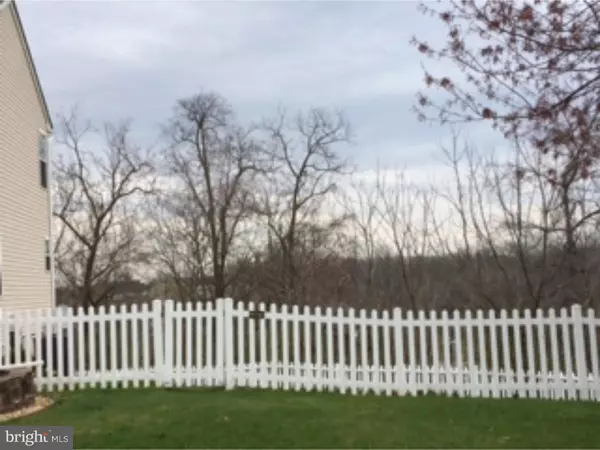$210,000
$212,500
1.2%For more information regarding the value of a property, please contact us for a free consultation.
3 Beds
3 Baths
1,668 SqFt
SOLD DATE : 05/27/2016
Key Details
Sold Price $210,000
Property Type Single Family Home
Sub Type Twin/Semi-Detached
Listing Status Sold
Purchase Type For Sale
Square Footage 1,668 sqft
Price per Sqft $125
Subdivision None Available
MLS Listing ID 1003908405
Sold Date 05/27/16
Style Colonial
Bedrooms 3
Full Baths 2
Half Baths 1
HOA Y/N N
Abv Grd Liv Area 1,668
Originating Board TREND
Year Built 1997
Annual Tax Amount $3,549
Tax Year 2016
Lot Size 7,623 Sqft
Acres 0.18
Lot Dimensions 36X121
Property Description
"Almost new"! Owners have just spent in excess 0f 12,000 making this home in like-new condition! You truly won't have a thing to do, but bring your toothbrushes. Situated in a quite cul de, you'll find an attractive home with well maintained lawn & fresh mulching. Enter through new storm door to a strikingly beautiful home which they just had professionally painted & accented with lustrous trim & molding on first & 2nd floors. Add to this brand new carpeting on all 3 floors & stairs except dr which is laminate & kit & baths w/vinyl. Enter kitchen with its' pretty bright cabinetry, all brand new appliances: smooth top range w/ sc oven; dishwasher: microwave & refrigerator! New central air! 2012 new roof (40 yr shingle) 2010 hot h/2o heater. Plus come enjoy 3 br's; 2 1/2 baths:2 FR's; dining room; huge deck off dining rm w/stairs to huge yard w/ vinyl fencing & circular fire pit with seating & pavers patio! Parkland schools, great area!
Location
State PA
County Lehigh
Area North Whitehall Twp (12316)
Zoning VR
Rooms
Other Rooms Living Room, Dining Room, Primary Bedroom, Bedroom 2, Kitchen, Family Room, Bedroom 1, Other
Basement Full, Fully Finished
Interior
Hot Water Electric
Heating Electric, Heat Pump - Electric BackUp, Forced Air
Cooling Central A/C
Flooring Fully Carpeted, Vinyl
Fireplace N
Heat Source Electric
Laundry Main Floor
Exterior
Exterior Feature Deck(s), Patio(s)
Garage Spaces 4.0
Waterfront N
Water Access N
Roof Type Pitched
Accessibility None
Porch Deck(s), Patio(s)
Parking Type On Street, Driveway, Attached Garage
Attached Garage 1
Total Parking Spaces 4
Garage Y
Building
Story 2
Sewer Public Sewer
Water Public
Architectural Style Colonial
Level or Stories 2
Additional Building Above Grade, Shed
New Construction N
Schools
High Schools Parkland
School District Parkland
Others
Senior Community No
Tax ID 548906305423-00001
Ownership Fee Simple
Acceptable Financing Conventional, VA, FHA 203(b)
Listing Terms Conventional, VA, FHA 203(b)
Financing Conventional,VA,FHA 203(b)
Read Less Info
Want to know what your home might be worth? Contact us for a FREE valuation!

Our team is ready to help you sell your home for the highest possible price ASAP

Bought with Elwood R Howell • Real Estate of America

"My job is to find and attract mastery-based agents to the office, protect the culture, and make sure everyone is happy! "






