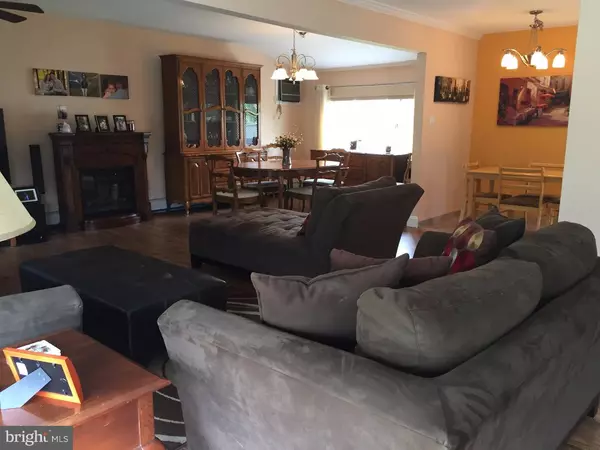$265,000
$269,800
1.8%For more information regarding the value of a property, please contact us for a free consultation.
4 Beds
3 Baths
1,975 SqFt
SOLD DATE : 07/22/2016
Key Details
Sold Price $265,000
Property Type Single Family Home
Sub Type Detached
Listing Status Sold
Purchase Type For Sale
Square Footage 1,975 sqft
Price per Sqft $134
Subdivision Quincy Hollow
MLS Listing ID 1003875063
Sold Date 07/22/16
Style Traditional
Bedrooms 4
Full Baths 3
HOA Y/N N
Abv Grd Liv Area 1,975
Originating Board TREND
Year Built 1956
Annual Tax Amount $4,125
Tax Year 2016
Lot Size 0.504 Acres
Acres 0.5
Lot Dimensions 183X120
Property Description
This Expanded Jubilee model (really a two story Colonial) is truly move-in ready! Mostly rehabbed in 2014 the first floor now boasts the open floor plan we all love today. The spacious Great Room is comprised of a large Living Room area and completely open to the Dining Room space and nearby eat-in kitchen. New easy maintenance faux wood flooring flows continuously throughout this space. Step into the kitchen & take note of the custom Ceramic tile flooring, back splash and counters. You'll also find ample real wood cabinetry with under-cabinet lighting, an electric self-cleaning range/oven, garbage disposal, microwave, dishwasher and relatively new refrigerator. Adjacent to the eating area sliding glass doors lead to the rear patio and partially fenced yard making outdoor barbecues especially easy. The first floor bath has been recently updated with beautiful marble flooring, new pedestal sink, lighting, mirror & more! There is a nice size first floor bedroom or use it as an hobby/office/computer room! A large laundry room has access to the yard and includes newer washer & dryer! The upper level of this beautifully maintained home features a spacious Master Bedroom with skylight and direct access to your newly remodeled Master Bath with lots of natural light provided by yet another skylight. Ample closet space is provided as well. Two additional nicely sized bedrooms, each with oversized closets and through the wall a/c, plus a remodeled hall bathroom with skylight and ceramic tile floor round out the upper level. A new asphalt shingle roof was installed in 2013, new heating system in 2011 and 35 gallon hot water heater also new in 2011. Maintenance free vinyl siding, Anderson Insulated windows t/o, two storage sheds and a huge, partially fenced flat yard make for easy living in this wonderfully affordable home. NOTE* No deliberate interior modifications have been made however, there's just one step at the front door, a first floor bedroom & bath with tub, an open floor plan (living/dining/kitchen) and solid surface flooring. Anyone physically challenged may want to consider this home. Two built-in a/c units in Great Room & One in each bedroom. Two exterior storage sheds, a completely contained fenced yard area is accessed through the laundry room allowing for a safe play yard for pets or little ones. Pull-down stairs to a floored attic provides additional storage. Thermostatically controlled attic fan.
Location
State PA
County Bucks
Area Middletown Twp (10122)
Zoning R2
Rooms
Other Rooms Living Room, Dining Room, Primary Bedroom, Bedroom 2, Bedroom 3, Kitchen, Family Room, Bedroom 1, Laundry, Attic
Interior
Interior Features Primary Bath(s), Skylight(s), Ceiling Fan(s), Attic/House Fan, Stall Shower, Kitchen - Eat-In
Hot Water Oil
Heating Oil, Hot Water, Baseboard
Cooling Wall Unit
Flooring Fully Carpeted, Vinyl, Tile/Brick
Equipment Built-In Range, Oven - Self Cleaning, Dishwasher, Refrigerator, Disposal
Fireplace N
Window Features Bay/Bow
Appliance Built-In Range, Oven - Self Cleaning, Dishwasher, Refrigerator, Disposal
Heat Source Oil
Laundry Main Floor
Exterior
Exterior Feature Patio(s)
Garage Spaces 3.0
Utilities Available Cable TV
Water Access N
Roof Type Pitched,Shingle
Accessibility Mobility Improvements, None
Porch Patio(s)
Total Parking Spaces 3
Garage N
Building
Lot Description Corner, Level, Front Yard, Rear Yard, SideYard(s)
Story 2
Sewer Public Sewer
Water Public
Architectural Style Traditional
Level or Stories 2
Additional Building Above Grade
New Construction N
Schools
Elementary Schools Miller
Middle Schools Sandburg
High Schools Neshaminy
School District Neshaminy
Others
Pets Allowed Y
Senior Community No
Tax ID 22-064-166
Ownership Fee Simple
Acceptable Financing Conventional, VA, FHA 203(b)
Listing Terms Conventional, VA, FHA 203(b)
Financing Conventional,VA,FHA 203(b)
Pets Allowed Case by Case Basis
Read Less Info
Want to know what your home might be worth? Contact us for a FREE valuation!

Our team is ready to help you sell your home for the highest possible price ASAP

Bought with Casey R Lebarron • RE/MAX Advantage-Fairless Hills
"My job is to find and attract mastery-based agents to the office, protect the culture, and make sure everyone is happy! "






