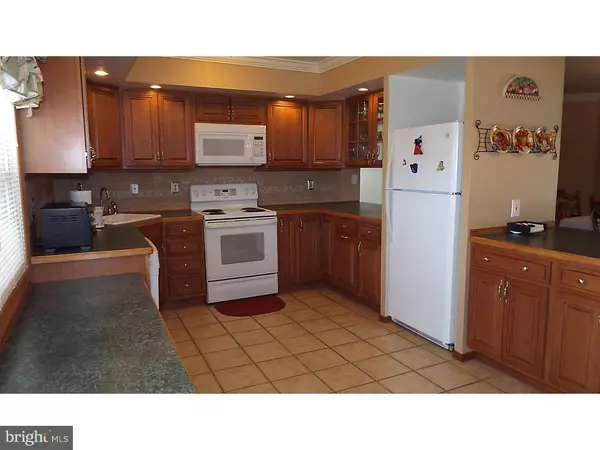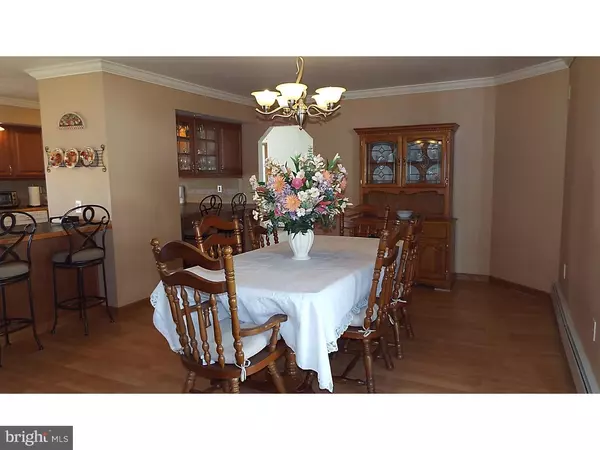$330,000
$340,000
2.9%For more information regarding the value of a property, please contact us for a free consultation.
4 Beds
3 Baths
2,808 SqFt
SOLD DATE : 06/30/2016
Key Details
Sold Price $330,000
Property Type Single Family Home
Sub Type Detached
Listing Status Sold
Purchase Type For Sale
Square Footage 2,808 sqft
Price per Sqft $117
Subdivision Birch Valley
MLS Listing ID 1003874185
Sold Date 06/30/16
Style Colonial
Bedrooms 4
Full Baths 3
HOA Y/N N
Abv Grd Liv Area 2,808
Originating Board TREND
Year Built 1953
Annual Tax Amount $4,922
Tax Year 2016
Lot Size 7,000 Sqft
Acres 0.16
Lot Dimensions 70X100
Property Description
If you are looking for a HUGE Beautiful home this one is for you. This lovely Home was totally rebuild in 2003. Enter into a large wonderful kitchen with tons of cabinetry and counters space opens into the spacious dining room then up the hall is a Giant Great room with plenty of area for seating and a home office. There is an additional room off the dining room that can easily be a first floor bedroom is needed, first floor has updated remodeled full bath. The enormous 2nd floor offers a 2nd family room , large main bedroom, with a walk-in closet and full bathroom. Three addition bedrooms all with ceiling fans, and a 3rd full bathroom completes this wonderful home. Outside there is a cover front porch across the front of the home, the rear yard is completely fence in with top of the line vinyl fencing, cover patio and a storage shed. This is a extremely well maintained and move-in conditon.
Location
State PA
County Bucks
Area Falls Twp (10113)
Zoning NCR
Rooms
Other Rooms Living Room, Dining Room, Primary Bedroom, Bedroom 2, Bedroom 3, Kitchen, Family Room, Bedroom 1, Laundry, Other, Attic
Interior
Interior Features Primary Bath(s), Ceiling Fan(s), Kitchen - Eat-In
Hot Water Oil, Electric
Heating Oil, Baseboard
Cooling Central A/C
Equipment Dishwasher, Built-In Microwave
Fireplace N
Window Features Energy Efficient
Appliance Dishwasher, Built-In Microwave
Heat Source Oil
Laundry Main Floor
Exterior
Exterior Feature Patio(s)
Fence Other
Utilities Available Cable TV
Water Access N
Accessibility None
Porch Patio(s)
Garage N
Building
Lot Description Level
Story 2
Sewer Public Sewer
Water Public
Architectural Style Colonial
Level or Stories 2
Additional Building Above Grade
Structure Type Cathedral Ceilings
New Construction N
Schools
High Schools Pennsbury
School District Pennsbury
Others
Senior Community No
Tax ID 13-022-166
Ownership Fee Simple
Read Less Info
Want to know what your home might be worth? Contact us for a FREE valuation!

Our team is ready to help you sell your home for the highest possible price ASAP

Bought with Melissa Kitzmiller • Robin Kemmerer Associates Inc
"My job is to find and attract mastery-based agents to the office, protect the culture, and make sure everyone is happy! "






