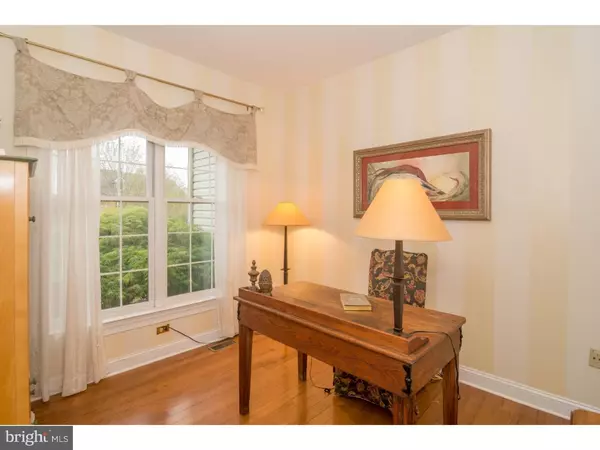$518,000
$537,300
3.6%For more information regarding the value of a property, please contact us for a free consultation.
5 Beds
4 Baths
5,470 SqFt
SOLD DATE : 08/02/2016
Key Details
Sold Price $518,000
Property Type Single Family Home
Sub Type Detached
Listing Status Sold
Purchase Type For Sale
Square Footage 5,470 sqft
Price per Sqft $94
Subdivision Hilltown Woods
MLS Listing ID 1003871835
Sold Date 08/02/16
Style Colonial
Bedrooms 5
Full Baths 3
Half Baths 1
HOA Y/N N
Abv Grd Liv Area 3,908
Originating Board TREND
Year Built 1998
Annual Tax Amount $9,685
Tax Year 2016
Lot Size 1.180 Acres
Acres 1.18
Lot Dimensions 1.18 ACRESKITCHEN
Property Description
Need more space...This is the place!! The additions & improvements make it an exceptional value! This exceptional home in "Hilltown Woods" poised on a hill with spectacular views was built with 2 x 6 Construction 9 foot ceilings on an acre plus lot. Enter from the covered front porch through the very generous 2 Story foyer with its hardwood floor & turned staircase. The sunburst window adds to the elegance. There's a convenient 1st floor study just off the foyer. The elegant Sunny Formal Living room with hardwood floors is open to the dining room with its hardwood floor & French doors to one of the rear paver patios with a Hot Tub to relax in (it stays)Perfect for relaxing after a long day! There's plenty of room in this wonderful white kitchen with 13 upper 42"cabinets, soapstone counters & a custom soapstone farm sink, tile back splash & stainless steel appliances and a beautiful tile floor. The soapstone peninsula separates the kitchen from the breakfast area. It's all open to the family room with it's wood burning fire place. A perfect place to spend time together. The magnificent 50K Octogonal Sunroom will make you want to stay at home. It's one of a kind & opens onto the large 2nd paver patio & the fenced rear yard. A bridge over the foyer leads you to the Master Suite with its tray ceiling, Laminate floor, Twin walk in closets & private bath with a soaking tub, tile stall shower & double vanity. The 2nd Master Suite has laminate floors & a private tile bath with a shower over the tub. 3 other bedrooms, a tile hall bath & convenient laundry room round out the 2nd floor. Don't miss the Finished basement! It's got plenty of room for FUN & Games... It's amazing! Very thoughtfully planned... video game area, chess/board game area, air hockey area...Lounge area! Endless possibilities! Along with a REAL sound proof Home Theater. It comes complete with the TV, Speakers, Equipment & The Theater Chairs. You bring the popcorn! It's also got a storage room, a mechanical room
Location
State PA
County Bucks
Area Hilltown Twp (10115)
Zoning CR2
Rooms
Other Rooms Living Room, Dining Room, Primary Bedroom, Bedroom 2, Bedroom 3, Kitchen, Family Room, Bedroom 1, Laundry, Other, Attic
Basement Full, Fully Finished
Interior
Interior Features Primary Bath(s), Ceiling Fan(s), WhirlPool/HotTub, Stall Shower, Breakfast Area
Hot Water Natural Gas
Heating Gas, Forced Air
Cooling Central A/C
Flooring Wood, Fully Carpeted, Vinyl, Tile/Brick, Stone
Fireplaces Number 1
Equipment Dishwasher, Disposal, Built-In Microwave
Fireplace Y
Appliance Dishwasher, Disposal, Built-In Microwave
Heat Source Natural Gas
Laundry Upper Floor
Exterior
Exterior Feature Patio(s), Porch(es)
Garage Inside Access, Garage Door Opener
Garage Spaces 2.0
Fence Other
Utilities Available Cable TV
Waterfront N
Water Access N
Roof Type Pitched,Shingle
Accessibility None
Porch Patio(s), Porch(es)
Parking Type Driveway, Attached Garage, Other
Attached Garage 2
Total Parking Spaces 2
Garage Y
Building
Lot Description Level, Sloping, Front Yard, Rear Yard, SideYard(s)
Story 2
Sewer Public Sewer
Water Public
Architectural Style Colonial
Level or Stories 2
Additional Building Above Grade, Below Grade
Structure Type Cathedral Ceilings,9'+ Ceilings,High
New Construction N
Schools
High Schools Pennridge
School District Pennridge
Others
Senior Community No
Tax ID 15-001-164-024
Ownership Fee Simple
Security Features Security System
Read Less Info
Want to know what your home might be worth? Contact us for a FREE valuation!

Our team is ready to help you sell your home for the highest possible price ASAP

Bought with Jay L Ginsberg • Long & Foster Real Estate, Inc.

"My job is to find and attract mastery-based agents to the office, protect the culture, and make sure everyone is happy! "






