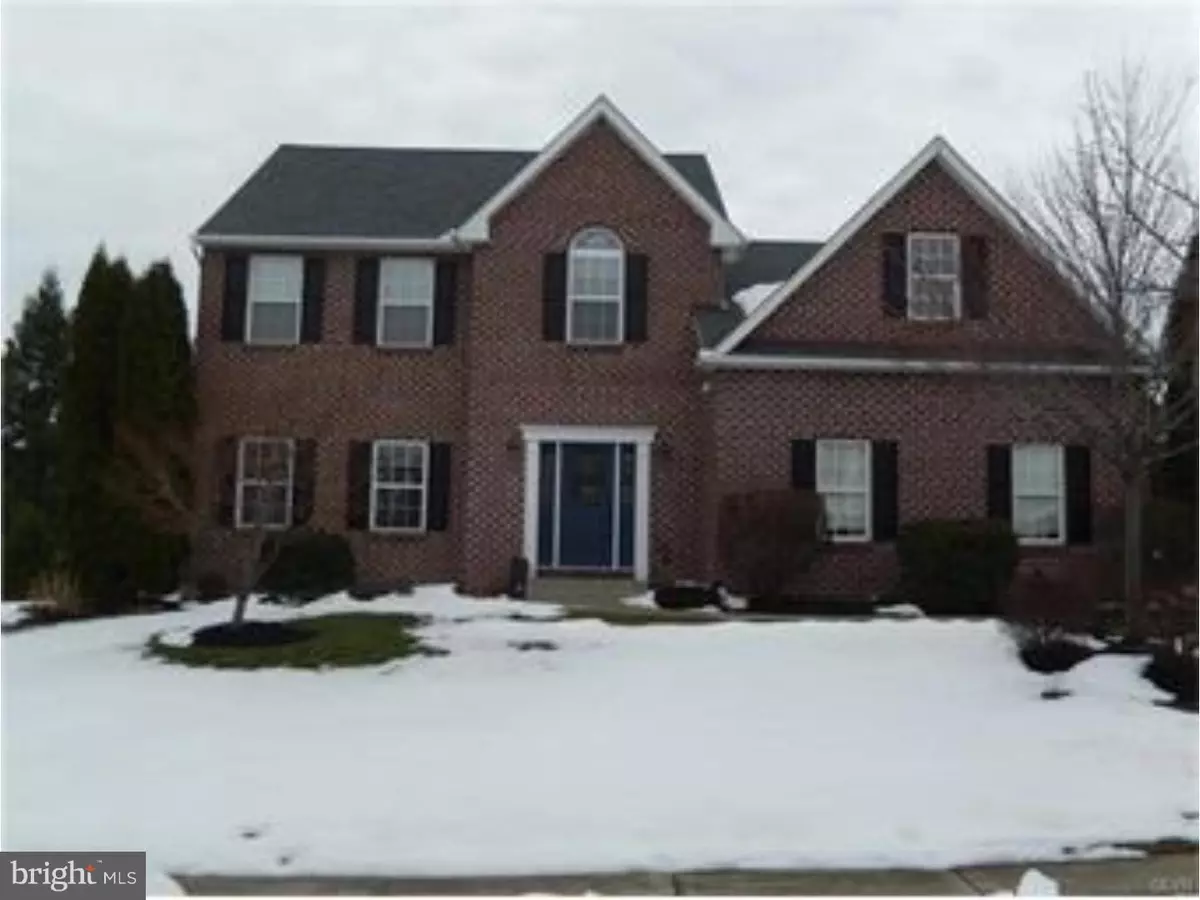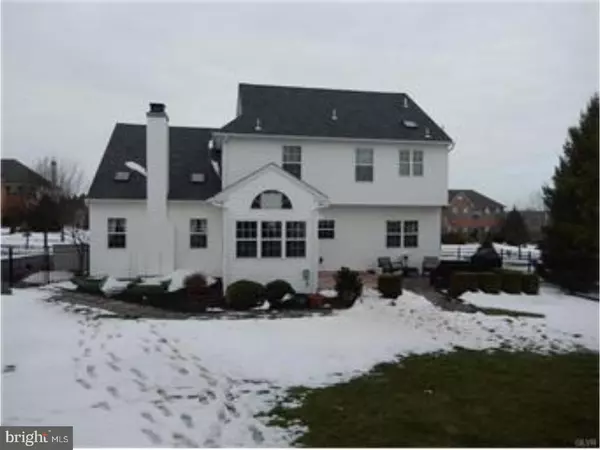$384,500
$379,900
1.2%For more information regarding the value of a property, please contact us for a free consultation.
4 Beds
3 Baths
2,557 SqFt
SOLD DATE : 04/28/2017
Key Details
Sold Price $384,500
Property Type Single Family Home
Sub Type Detached
Listing Status Sold
Purchase Type For Sale
Square Footage 2,557 sqft
Price per Sqft $150
Subdivision None Available
MLS Listing ID 1003655481
Sold Date 04/28/17
Style Colonial
Bedrooms 4
Full Baths 2
Half Baths 1
HOA Y/N N
Abv Grd Liv Area 2,557
Originating Board TREND
Year Built 2003
Annual Tax Amount $6,555
Tax Year 2017
Lot Size 0.413 Acres
Acres 0.41
Lot Dimensions 120X150
Property Description
Lovely Brick Colonial located in desirable Brandywine Village, East Penn Schools. Boasting hardwood throughout first floor living, dining and kitchen areas this house is sure to please. Kitchen is a chef's delight featuring granite, tile back splash and modern stainless high-end appliances, eat-in area and opens to FR w/ gas fireplace and cath/ceil with fan. Enter the cozy, warm sun room through French Doors off the kitchen and enjoy sewing, reading or viewing the backyard. 2nd floor complete with 4 bedrooms, 2 full baths and laundry room. The luxurious Master Bath was renovated in 2014 with stunning granite counters, above counter sinks and an over-sized shower with architectural fixtures. The master is also complete with relaxing soaking tub. Enjoy summer evenings on the 2 tiered patio overlooking landscaped fenced in backyard. Those with a green thumb will love the raised planter boxes for cut flowers and vegetables. New Roof 2017, gas heat/central air complete this home.
Location
State PA
County Lehigh
Area Lower Macungie Twp (12311)
Zoning SR
Rooms
Other Rooms Living Room, Dining Room, Primary Bedroom, Bedroom 2, Bedroom 3, Kitchen, Family Room, Bedroom 1
Basement Full
Interior
Interior Features Kitchen - Eat-In
Hot Water Natural Gas
Heating Gas, Other
Cooling Central A/C
Fireplaces Number 1
Fireplace Y
Heat Source Natural Gas, Other
Laundry Main Floor
Exterior
Garage Spaces 4.0
Waterfront N
Water Access N
Accessibility None
Parking Type On Street, Driveway, Attached Garage
Attached Garage 2
Total Parking Spaces 4
Garage Y
Building
Story 2
Sewer Public Sewer
Water Public
Architectural Style Colonial
Level or Stories 2
Additional Building Above Grade
New Construction N
Schools
School District East Penn
Others
Senior Community No
Tax ID 547443953834-00001
Ownership Fee Simple
Read Less Info
Want to know what your home might be worth? Contact us for a FREE valuation!

Our team is ready to help you sell your home for the highest possible price ASAP

Bought with Non Subscribing Member • Non Member Office

"My job is to find and attract mastery-based agents to the office, protect the culture, and make sure everyone is happy! "






