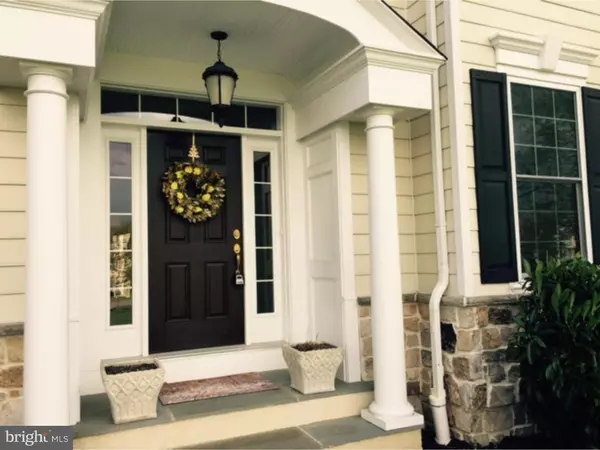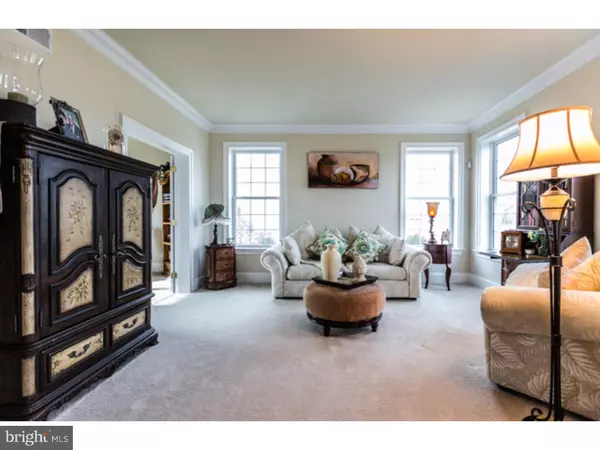$643,000
$655,000
1.8%For more information regarding the value of a property, please contact us for a free consultation.
4 Beds
4 Baths
3,965 SqFt
SOLD DATE : 09/30/2016
Key Details
Sold Price $643,000
Property Type Single Family Home
Sub Type Detached
Listing Status Sold
Purchase Type For Sale
Square Footage 3,965 sqft
Price per Sqft $162
Subdivision Cumberland Meadows
MLS Listing ID 1003573319
Sold Date 09/30/16
Style Traditional
Bedrooms 4
Full Baths 3
Half Baths 1
HOA Fees $95/ann
HOA Y/N Y
Abv Grd Liv Area 3,965
Originating Board TREND
Year Built 2009
Annual Tax Amount $12,833
Tax Year 2016
Lot Size 1.002 Acres
Acres 1.0
Lot Dimensions 0X0
Property Description
Chester County living at its finest - Welcome to 15 Cumberland Dr! This GORGEOUS home is located in the award-winning Downingtown School district; home of the prestigious STEM Academy, currently ranked #1 in PA! VINYL SIDING ON ALL 4 SIDES, this well built beauty is just minutes from the turnpike, SEPTA and Amtrak lines, the location of this home is perfect for the commuting business person who enjoys the quiet of nature and open spaces - the property across Buck Rd is Conservancy land, so the pristine meadows are preserved! This is a one of a kind home ( it is an ENERGY STAR HOME) and is move-in ready for you. Enter the front door into an elegant Foyer with gleaming HW floors and a Cathedral ceiling and masterful staircase. The Gourmet Kitchen invites you to sumptuous meals with its granite countertops, professional stainless steel appliances, HW floors, custom cabinetry, Bosch dishwasher, Wolfe range and an intimate island for dining and cooking and adjacent breakfast nook. The Kitchen opens onto a lovely Terrace with beautiful hardscape and landscaped gardens - the 8-person Hot Tub beckoning! The Kitchen opens to the charming Family Room with gas fireplace, crown molding and double door entry into the Office which also overlooks the lovely Gardens! Completing the main level are the dining room and mud room which is adjacent to the 3-car garage. The spacious Bedrooms are located upstairs, one with its own en suite bath, and two which share the full bath on the main hallway. An exquisite Master Suite pampers the owners with a large sitting area, two walk-in closets, and an en suite with soaking tub, shower stall, tiled floor and double sinks. The expansive basement level has a French door walk-out and is ready for your vision! Enjoy this Moser-built home with its fine details, including rounded corners on interior walls, in move-in ready condition, with neutral decor. Great local amenities include walking and biking trails, parks, with Brandywine River Museum, Longwood Gardens and Marsh Creek a short ride away. Don't miss this Chester County gem!
Location
State PA
County Chester
Area East Brandywine Twp (10330)
Zoning R2
Direction East
Rooms
Other Rooms Living Room, Dining Room, Primary Bedroom, Bedroom 2, Bedroom 3, Kitchen, Family Room, Bedroom 1, Laundry, Other, Attic
Basement Full, Unfinished, Outside Entrance
Interior
Interior Features Primary Bath(s), Kitchen - Island, Ceiling Fan(s), Dining Area
Hot Water Natural Gas
Heating Gas, Forced Air
Cooling Central A/C
Flooring Wood, Fully Carpeted, Tile/Brick
Fireplaces Number 1
Equipment Cooktop, Oven - Double, Dishwasher, Disposal
Fireplace Y
Window Features Energy Efficient
Appliance Cooktop, Oven - Double, Dishwasher, Disposal
Heat Source Natural Gas
Laundry Main Floor
Exterior
Exterior Feature Patio(s)
Garage Spaces 6.0
Utilities Available Cable TV
Waterfront N
Water Access N
Roof Type Pitched,Shingle
Accessibility None
Porch Patio(s)
Parking Type Attached Garage
Attached Garage 3
Total Parking Spaces 6
Garage Y
Building
Lot Description Level
Story 2
Foundation Concrete Perimeter
Sewer On Site Septic
Water Public
Architectural Style Traditional
Level or Stories 2
Additional Building Above Grade
Structure Type Cathedral Ceilings,9'+ Ceilings
New Construction N
Schools
Elementary Schools Beaver Creek
Middle Schools Downington
High Schools Downingtown High School West Campus
School District Downingtown Area
Others
HOA Fee Include Common Area Maintenance
Senior Community No
Tax ID 30-06 -0050.2600
Ownership Fee Simple
Acceptable Financing Conventional
Listing Terms Conventional
Financing Conventional
Read Less Info
Want to know what your home might be worth? Contact us for a FREE valuation!

Our team is ready to help you sell your home for the highest possible price ASAP

Bought with David F Joslin Jr. • Century 21 Advantage Gold - Newtown Square

"My job is to find and attract mastery-based agents to the office, protect the culture, and make sure everyone is happy! "






