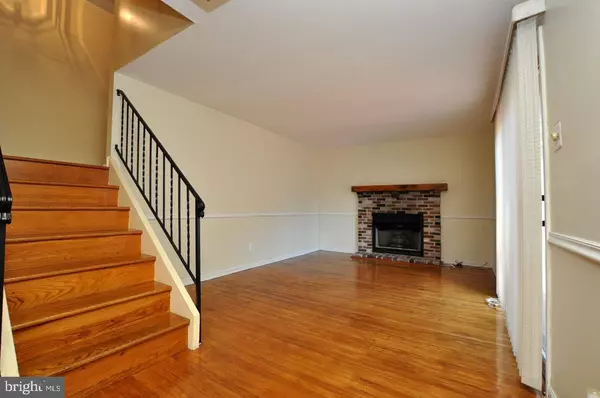$213,000
$219,900
3.1%For more information regarding the value of a property, please contact us for a free consultation.
3 Beds
2 Baths
1,552 SqFt
SOLD DATE : 11/15/2019
Key Details
Sold Price $213,000
Property Type Single Family Home
Sub Type Detached
Listing Status Sold
Purchase Type For Sale
Square Footage 1,552 sqft
Price per Sqft $137
Subdivision Heritage Village
MLS Listing ID NJBL358634
Sold Date 11/15/19
Style Colonial
Bedrooms 3
Full Baths 1
Half Baths 1
HOA Y/N N
Abv Grd Liv Area 1,552
Originating Board BRIGHT
Year Built 1958
Annual Tax Amount $6,634
Tax Year 2019
Lot Size 0.330 Acres
Acres 0.33
Lot Dimensions 0.00 x 0.00
Property Description
Smartly priced to sell quickly. Knowing there's some minor work to be addressed. This Two Story features one of the largest lots in this quiet neighborhood of Heritage Village. You will immediately feel a sense of space and comfort when you see the expanded additions to this lovely home. As you enter the home you'll find a nicely sized lower family room and huge laundry room and half bathroom and interior garage entrance. This could also be a possible in-law suite. The updated kitchen includes newer cabinets, counter tops and a island leading into upper level family room with a brick fireplace and rear addition looking over the huge decks and screened gazebo. This lot includes mature trees and fencing and is so private. This home includes remodeled main bath, ceramic flooring. hardwood flooring, newer vinyl windows, newer high efficiency HVAC system, extra storage areas, ceiling fans and much more. Includes a on (1) year 2-10 Home Warranty Can settle ASAP
Location
State NJ
County Burlington
Area Evesham Twp (20313)
Zoning MD
Direction West
Rooms
Main Level Bedrooms 3
Interior
Interior Features Attic, Breakfast Area, Built-Ins, Ceiling Fan(s), Crown Moldings, Dining Area, Family Room Off Kitchen, Kitchen - Island
Hot Water Natural Gas
Heating Forced Air
Cooling Central A/C
Flooring Carpet, Ceramic Tile, Hardwood
Fireplaces Number 1
Fireplaces Type Brick
Equipment Cooktop, Dishwasher, Disposal, Built-In Microwave
Fireplace Y
Window Features Double Hung,Replacement
Appliance Cooktop, Dishwasher, Disposal, Built-In Microwave
Heat Source Natural Gas
Laundry Main Floor
Exterior
Fence Fully
Water Access N
Roof Type Asphalt
Accessibility None
Garage N
Building
Lot Description Backs to Trees, Landscaping, Partly Wooded
Story 2
Sewer Public Septic
Water Public
Architectural Style Colonial
Level or Stories 2
Additional Building Above Grade, Below Grade
Structure Type Dry Wall
New Construction N
Schools
Elementary Schools Beeler
Middle Schools Marlton Middle M.S.
High Schools Cherokee H.S.
School District Evesham Township
Others
Senior Community No
Tax ID 13-00027 07-00045
Ownership Fee Simple
SqFt Source Assessor
Acceptable Financing Cash, Conventional, FHA, FHA 203(k), VA, USDA
Listing Terms Cash, Conventional, FHA, FHA 203(k), VA, USDA
Financing Cash,Conventional,FHA,FHA 203(k),VA,USDA
Special Listing Condition Standard
Read Less Info
Want to know what your home might be worth? Contact us for a FREE valuation!

Our team is ready to help you sell your home for the highest possible price ASAP

Bought with Marc Petitt • RE/MAX ONE Realty-Moorestown

"My job is to find and attract mastery-based agents to the office, protect the culture, and make sure everyone is happy! "






