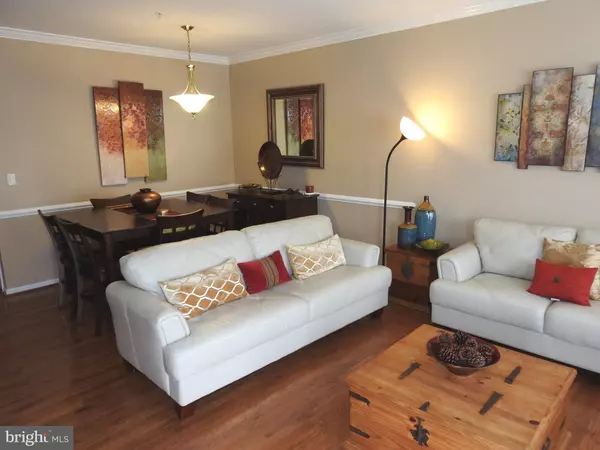$305,000
$305,000
For more information regarding the value of a property, please contact us for a free consultation.
3 Beds
4 Baths
1,438 SqFt
SOLD DATE : 11/11/2019
Key Details
Sold Price $305,000
Property Type Townhouse
Sub Type Interior Row/Townhouse
Listing Status Sold
Purchase Type For Sale
Square Footage 1,438 sqft
Price per Sqft $212
Subdivision Mckendree Village
MLS Listing ID MDPG543128
Sold Date 11/11/19
Style Colonial
Bedrooms 3
Full Baths 3
Half Baths 1
HOA Y/N N
Abv Grd Liv Area 1,438
Originating Board BRIGHT
Year Built 2004
Annual Tax Amount $3,329
Tax Year 2019
Lot Size 1,300 Sqft
Acres 0.03
Property Description
Huge Price Reduction. From the moment you walk in the door, you will notice all the love and care this owner has put into this beautiful home. Gleaming hardwood floors throughout the main level! Professionally renovated in 2012 to include custom interior painting, updated bathrooms with new soft close toilet seats, vanities,lighting, and tiling. The kitchen boasts Corian counter tops, all new appliances replaced in 2012, custom walk-in pantry with a massive lazy Susan, ample storage space, and wine racks. Large living and dining room areas, hardwood stairs leading to lower level. Professionally renovated basement in 2012.Beautiful wood-like ceramic tile flooring throughout the fully finished basement; large open rec room;dry bar with under counter lighting and wine cooler; gas fireplace with blower; full bathroom with new soft close toilet seats, vanities, lighting, and tiling; and a bonus room with two closets. The owner s suite has a custom walk-in closet, vaulted ceiling, Deluxe master bathroom with jetted soaking tub and new soft close toilet seats, vanities, lighting, tiling, and porcelain shower basin. The second bedroom has a Bay window and lots of closet space. Berber carpeting in the stairwell leading to the upper level and all of the upstairs bedrooms; replaced in 2012. Remote controlled ceiling fans in all bedrooms. Enjoy time in the fully fenced back yard, paved patio area and back porch with custom all-weather decking. This home has a professionally installed 11 KW hard-wired generator to provide constant power. Located near major retail shopping, entertainment, and schools. Everything within minutes for your convenience. The community has a club house, tot lots, and pool. Seller offering 1 year home warranty at settlement. Show today!
Location
State MD
County Prince Georges
Zoning RM
Rooms
Other Rooms Bonus Room
Basement Other
Interior
Interior Features Ceiling Fan(s), Bar, Breakfast Area, Kitchen - Island, Kitchen - Table Space, Pantry, Upgraded Countertops, Walk-in Closet(s), Wet/Dry Bar, Wood Floors, Other
Heating Forced Air
Cooling Central A/C, Ceiling Fan(s)
Flooring Hardwood, Ceramic Tile, Carpet
Fireplaces Number 1
Fireplaces Type Fireplace - Glass Doors, Mantel(s), Gas/Propane
Equipment Built-In Microwave, Built-In Range, Dishwasher, Disposal, Exhaust Fan, Oven/Range - Gas, Refrigerator
Fireplace Y
Window Features Bay/Bow
Appliance Built-In Microwave, Built-In Range, Dishwasher, Disposal, Exhaust Fan, Oven/Range - Gas, Refrigerator
Heat Source Natural Gas
Laundry Basement
Exterior
Parking On Site 2
Fence Rear, Wood
Amenities Available Club House, Pool - Outdoor
Waterfront N
Water Access N
Accessibility None
Parking Type Parking Lot, On Street
Garage N
Building
Story 3+
Sewer Public Sewer
Water Public
Architectural Style Colonial
Level or Stories 3+
Additional Building Above Grade, Below Grade
New Construction N
Schools
School District Prince George'S County Public Schools
Others
HOA Fee Include Common Area Maintenance,Pool(s)
Senior Community No
Tax ID 17113240561
Ownership Fee Simple
SqFt Source Assessor
Special Listing Condition Standard
Read Less Info
Want to know what your home might be worth? Contact us for a FREE valuation!

Our team is ready to help you sell your home for the highest possible price ASAP

Bought with Melvin D White • Bennett Realty Solutions

"My job is to find and attract mastery-based agents to the office, protect the culture, and make sure everyone is happy! "






