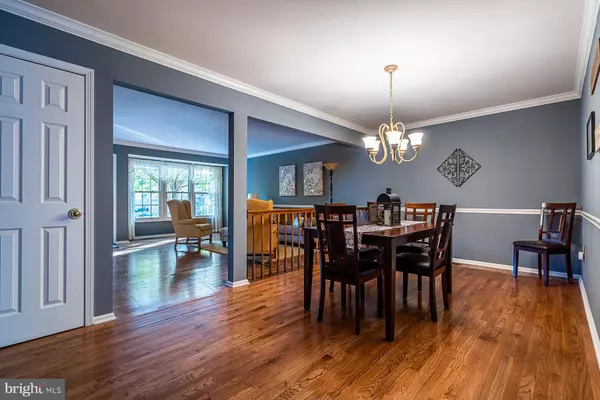$328,000
$325,500
0.8%For more information regarding the value of a property, please contact us for a free consultation.
3 Beds
3 Baths
2,178 SqFt
SOLD DATE : 11/09/2019
Key Details
Sold Price $328,000
Property Type Townhouse
Sub Type Interior Row/Townhouse
Listing Status Sold
Purchase Type For Sale
Square Footage 2,178 sqft
Price per Sqft $150
Subdivision Montgomery Greene
MLS Listing ID PAMC625522
Sold Date 11/09/19
Style Colonial
Bedrooms 3
Full Baths 2
Half Baths 1
HOA Fees $151/mo
HOA Y/N Y
Abv Grd Liv Area 2,178
Originating Board BRIGHT
Year Built 1992
Annual Tax Amount $5,210
Tax Year 2020
Lot Size 3,976 Sqft
Acres 0.09
Lot Dimensions 28.00 x 142.00
Property Description
Drive through a cozy neighborhood and admire the trees lining the road as they turn to fall colors. Pull up to your beautiful townhome and park the car in your spacious garage. Warm tones, granite countertops and Viking stainless steel appliances greet you as you enter the kitchen. Pull a sizzling roast out of your double oven gas range and display a delicious meal on your large island equipped with a sink. Turn on twinkle lights hanging above your back deck so that your guests can filter out through the French doors from both the living room and kitchen. Enhance your cozy living room by turning on the gas fireplace and enjoy the natural light coming in through the many windows throughout your home. Welcome friends into your spacious foyer and invite them to relax as you set the dining room table. Your guests will enjoy plenty of space as they filter throughout your two living rooms, kitchen nook and dining room all situated conveniently on the main floor. Move downstairs to the roomy unfinished basement for a final game of ping pong as your evening comes to a close. Retire upstairs in your master bedroom and relax in bed beneath a picturesque window as you run a bath in the master bathroom just a few steps away. With 3 spacious bedrooms, 2 and a half bathrooms, and plenty of living space, this home is perfect for entertaining guests and is just waiting to become your dream home.
Location
State PA
County Montgomery
Area Montgomery Twp (10646)
Zoning R3A
Rooms
Basement Full
Main Level Bedrooms 3
Interior
Hot Water Natural Gas
Heating Forced Air
Cooling Central A/C
Fireplaces Number 1
Heat Source Natural Gas
Exterior
Garage Inside Access, Garage - Front Entry, Built In
Garage Spaces 1.0
Waterfront N
Water Access N
Accessibility Level Entry - Main
Parking Type Attached Garage, Driveway
Attached Garage 1
Total Parking Spaces 1
Garage Y
Building
Story 2
Sewer Public Sewer
Water Public
Architectural Style Colonial
Level or Stories 2
Additional Building Above Grade, Below Grade
New Construction N
Schools
Elementary Schools Montgomery
Middle Schools Pennbrook
High Schools North Penn Senior
School District North Penn
Others
HOA Fee Include Lawn Maintenance,Snow Removal,Trash
Senior Community No
Tax ID 46-00-00468-161
Ownership Fee Simple
SqFt Source Estimated
Special Listing Condition Standard
Read Less Info
Want to know what your home might be worth? Contact us for a FREE valuation!

Our team is ready to help you sell your home for the highest possible price ASAP

Bought with Kevin Illg • Keller Williams Real Estate-Doylestown

"My job is to find and attract mastery-based agents to the office, protect the culture, and make sure everyone is happy! "






