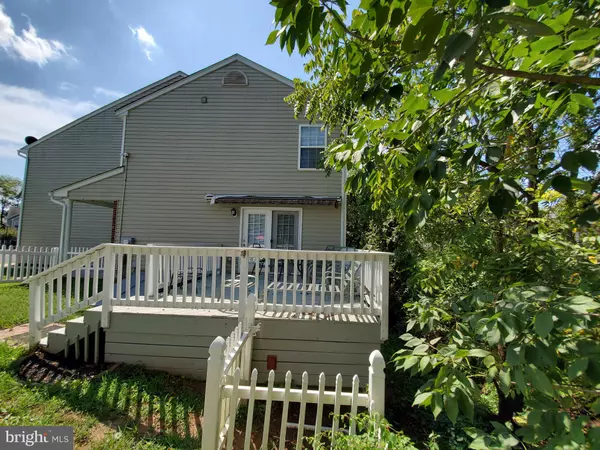$236,500
$242,500
2.5%For more information regarding the value of a property, please contact us for a free consultation.
3 Beds
3 Baths
1,894 SqFt
SOLD DATE : 11/08/2019
Key Details
Sold Price $236,500
Property Type Single Family Home
Sub Type Twin/Semi-Detached
Listing Status Sold
Purchase Type For Sale
Square Footage 1,894 sqft
Price per Sqft $124
Subdivision Montgomery Meadows
MLS Listing ID PAMC621674
Sold Date 11/08/19
Style Colonial
Bedrooms 3
Full Baths 2
Half Baths 1
HOA Y/N N
Abv Grd Liv Area 1,894
Originating Board BRIGHT
Year Built 2004
Annual Tax Amount $4,760
Tax Year 2020
Lot Size 6,386 Sqft
Acres 0.15
Lot Dimensions 35.00 x 0.00
Property Description
Welcome to this beautifully updated Montgomery Meadows Twin Home with garage and basement. This is on of the bigger models within the community with a spacious Master bedroom with an oversized full bath. The hallway and master bedroom have new "lifeproof" flooring which is fully waterproof. Hardwood entry foyer, Hardwood living and dining room with outside access to large deck overlooking trees and creek. Cul-de-sac location with private garage, driveway and on-street overflow parking. Nicely updated kitchen with GRANITE and STAINLESS appliances. Finished basement with outside access and separate unfinished shop/storage area. Large Master bedroom with double closets and full updated bath. Newly refinished hardwood floors on main level. Convenient to commuter routes such as Pa Turnpike, Route 663 and 29. Major shopping and employment centers close by.
Location
State PA
County Montgomery
Area Pennsburg Boro (10615)
Zoning R3
Rooms
Other Rooms Living Room, Dining Room, Primary Bedroom, Bedroom 2, Bedroom 3, Kitchen, Foyer, Primary Bathroom
Basement Full, Outside Entrance, Partially Finished, Poured Concrete, Sump Pump
Interior
Interior Features Ceiling Fan(s), Dining Area, Floor Plan - Open, Kitchen - Eat-In, Primary Bath(s), Pantry, Upgraded Countertops, Walk-in Closet(s)
Heating Heat Pump - Electric BackUp
Cooling Central A/C
Equipment Built-In Microwave, Dishwasher, Disposal, Oven/Range - Electric, Refrigerator, Water Heater
Window Features Energy Efficient,Vinyl Clad
Appliance Built-In Microwave, Dishwasher, Disposal, Oven/Range - Electric, Refrigerator, Water Heater
Heat Source Electric
Exterior
Garage Built In, Garage - Front Entry, Garage Door Opener, Inside Access
Garage Spaces 1.0
Utilities Available Cable TV Available, Natural Gas Available
Waterfront N
Water Access N
Accessibility None
Parking Type Attached Garage, Driveway, On Street
Attached Garage 1
Total Parking Spaces 1
Garage Y
Building
Story 2
Sewer Public Sewer
Water Public
Architectural Style Colonial
Level or Stories 2
Additional Building Above Grade, Below Grade
New Construction N
Schools
School District Upper Perkiomen
Others
Senior Community No
Tax ID 15-00-00008-445
Ownership Fee Simple
SqFt Source Assessor
Special Listing Condition Standard
Read Less Info
Want to know what your home might be worth? Contact us for a FREE valuation!

Our team is ready to help you sell your home for the highest possible price ASAP

Bought with Anthony C. Noland • RE/MAX 440 - Pennsburg

"My job is to find and attract mastery-based agents to the office, protect the culture, and make sure everyone is happy! "






