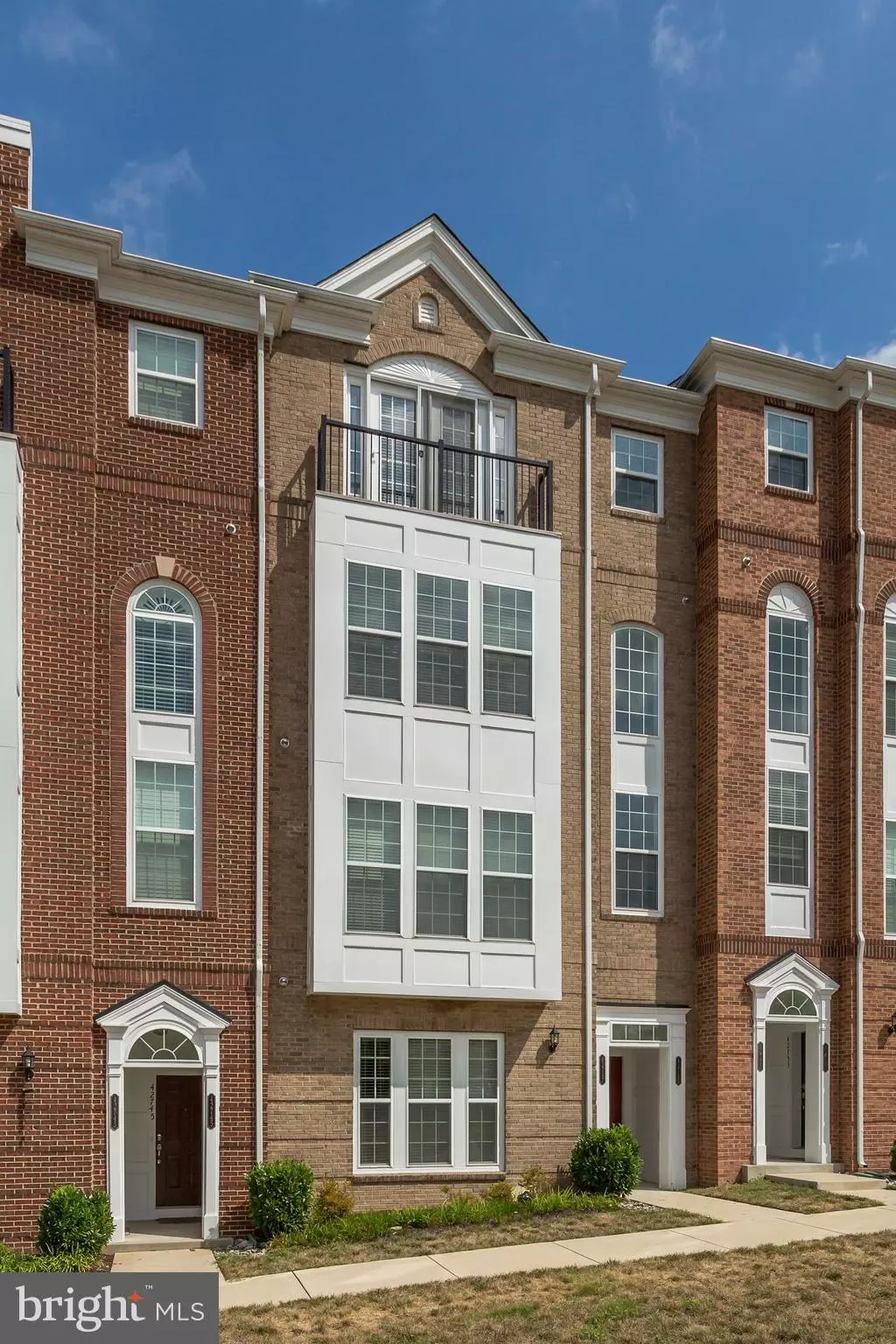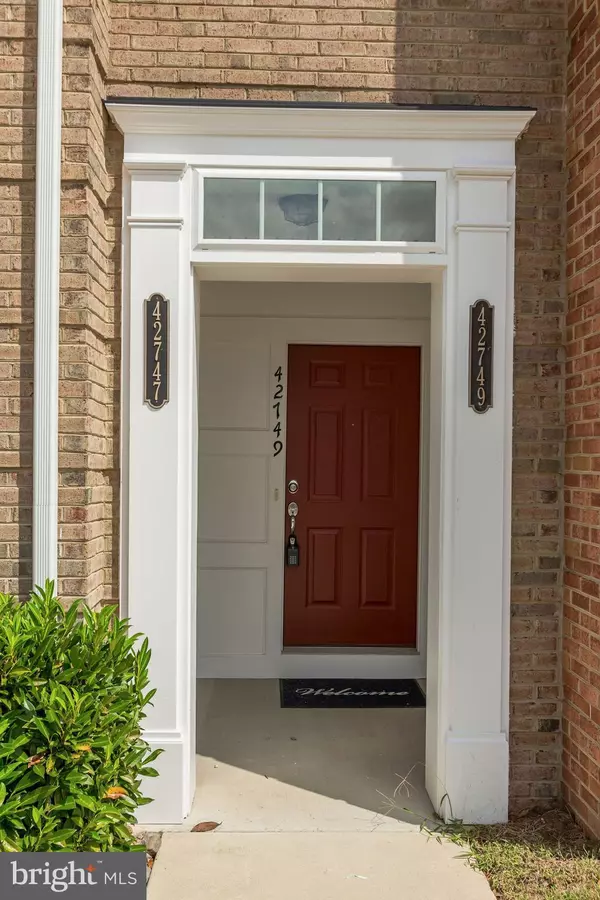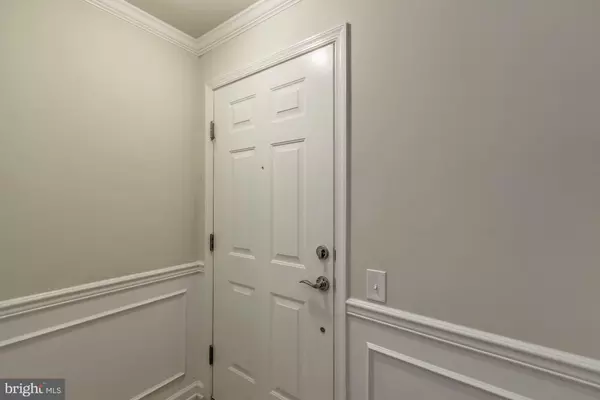$400,000
$405,000
1.2%For more information regarding the value of a property, please contact us for a free consultation.
3 Beds
3 Baths
2,330 SqFt
SOLD DATE : 10/21/2019
Key Details
Sold Price $400,000
Property Type Condo
Sub Type Condo/Co-op
Listing Status Sold
Purchase Type For Sale
Square Footage 2,330 sqft
Price per Sqft $171
Subdivision Townes At Goose Creek Village
MLS Listing ID VALO391966
Sold Date 10/21/19
Style Contemporary
Bedrooms 3
Full Baths 2
Half Baths 1
Condo Fees $194/mo
HOA Fees $83/qua
HOA Y/N Y
Abv Grd Liv Area 2,330
Originating Board BRIGHT
Year Built 2014
Annual Tax Amount $3,952
Tax Year 2019
Property Description
Beautiful and move in ready!!! Prepare to be amazed by the amount space and upgrades in this fabulous open concept unit with amazing scenic vistas. Special features include CUSTOM PAINT throughout CROWN MOLDING main level gleaming wide plank HARDWOOD FLOORS 6 CEILING FANS WHITE KITCHEN CABINETS STAINLESS STEEL APPLIANCES GRANITE COUNTERS TILE BACKSPLASH and FARMHOUSE SINK , just to name a few. The formal front living and dining rooms are generous in size and perfect for special occasions and holiday entertaining. They easily flow into the gorgeous gourmet kitchen, family room and breakfast nook with an entrance to a private balcony with room for seating. The upper level features a huge master suite complete with a balcony, luxurious master bath w/double sink vanity and a fabulous walk in closet. Additionally, there are two large bedrooms, a full hall bath, a den/office alcove, and a separate laundry/utility room. The community amenities include an outdoor pool, picnic and playground areas a clubhouse and jogging/walking paths. Conveniently located next to numerous shops & restaurants as well as close to all major commuter routes and future metro stop, this gem is not to be missed.
Location
State VA
County Loudoun
Zoning RESIDENTIAL
Rooms
Other Rooms Living Room, Dining Room, Primary Bedroom, Bedroom 2, Kitchen, Family Room, Bedroom 1, Laundry, Loft, Bathroom 1, Primary Bathroom
Interior
Interior Features Breakfast Area, Carpet, Ceiling Fan(s), Combination Dining/Living, Combination Kitchen/Living, Crown Moldings, Dining Area, Family Room Off Kitchen, Floor Plan - Open, Kitchen - Country, Kitchen - Eat-In, Kitchen - Gourmet, Kitchen - Island, Kitchen - Table Space, Pantry, Recessed Lighting, Tub Shower, Walk-in Closet(s), Window Treatments, Wood Floors, Formal/Separate Dining Room, Primary Bath(s), Sprinkler System, Wainscotting
Hot Water Natural Gas
Heating Forced Air
Cooling Central A/C, Ceiling Fan(s)
Flooring Carpet, Hardwood, Partially Carpeted, Wood, Ceramic Tile
Equipment Built-In Microwave, Dishwasher, Disposal, Dryer, Exhaust Fan, Icemaker, Microwave, Oven - Self Cleaning, Oven - Single, Oven/Range - Gas, Refrigerator, Stainless Steel Appliances, Stove, Washer, Water Heater, Energy Efficient Appliances, Dryer - Front Loading, Dryer - Gas
Fireplace N
Window Features Energy Efficient,Insulated,Low-E,Palladian,Screens
Appliance Built-In Microwave, Dishwasher, Disposal, Dryer, Exhaust Fan, Icemaker, Microwave, Oven - Self Cleaning, Oven - Single, Oven/Range - Gas, Refrigerator, Stainless Steel Appliances, Stove, Washer, Water Heater, Energy Efficient Appliances, Dryer - Front Loading, Dryer - Gas
Heat Source Natural Gas
Exterior
Exterior Feature Balcony, Balconies- Multiple
Parking Features Garage - Rear Entry, Garage Door Opener, Inside Access
Garage Spaces 2.0
Utilities Available Fiber Optics Available
Amenities Available Swimming Pool, Pool - Outdoor, Club House, Reserved/Assigned Parking, Tot Lots/Playground, Jog/Walk Path, Common Grounds, Picnic Area, Party Room
Water Access N
View Scenic Vista
Roof Type Shingle,Asphalt
Accessibility None
Porch Balcony, Balconies- Multiple
Attached Garage 1
Total Parking Spaces 2
Garage Y
Building
Story 2
Sewer Public Sewer
Water Public
Architectural Style Contemporary
Level or Stories 2
Additional Building Above Grade, Below Grade
Structure Type 9'+ Ceilings,Dry Wall,High
New Construction N
Schools
Elementary Schools Belmont Station
Middle Schools Trailside
High Schools Stone Bridge
School District Loudoun County Public Schools
Others
Pets Allowed Y
HOA Fee Include Management,Snow Removal,Trash,Sewer
Senior Community No
Tax ID 153182856003
Ownership Condominium
Security Features Smoke Detector,Main Entrance Lock
Acceptable Financing Cash, Conventional, VA
Horse Property N
Listing Terms Cash, Conventional, VA
Financing Cash,Conventional,VA
Special Listing Condition Standard
Pets Allowed Cats OK, Dogs OK
Read Less Info
Want to know what your home might be worth? Contact us for a FREE valuation!

Our team is ready to help you sell your home for the highest possible price ASAP

Bought with Consuelo Esperanza Newcomb • Berkshire Hathaway HomeServices PenFed Realty

"My job is to find and attract mastery-based agents to the office, protect the culture, and make sure everyone is happy! "






