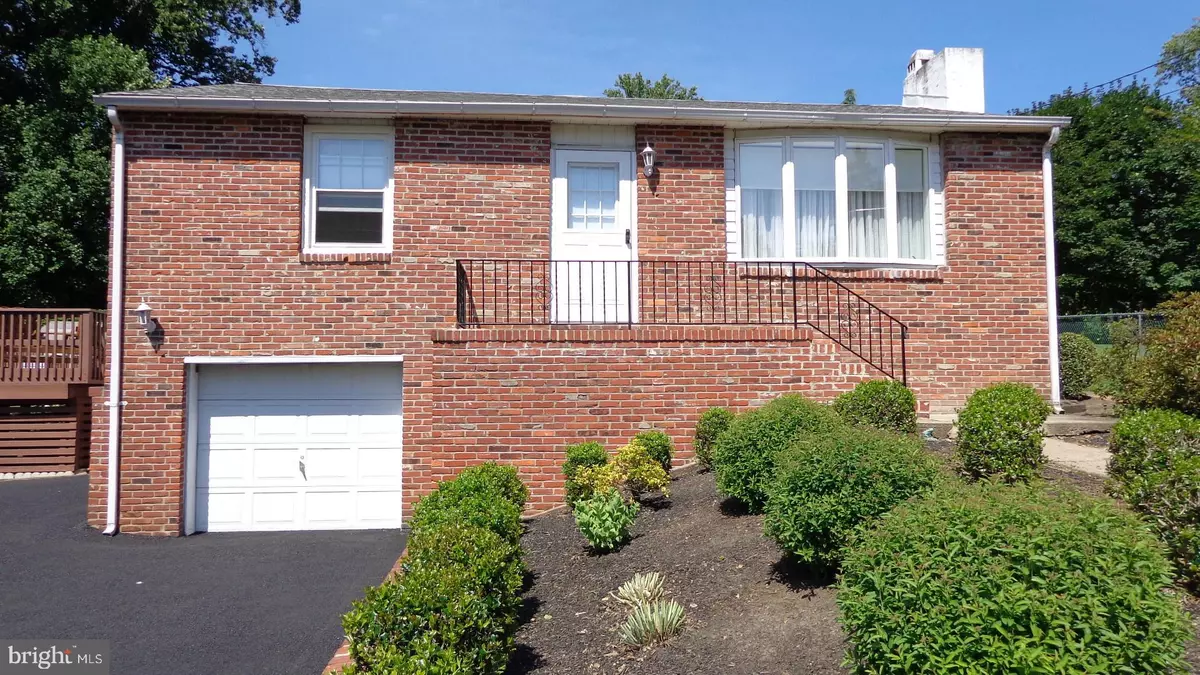$275,000
$284,900
3.5%For more information regarding the value of a property, please contact us for a free consultation.
2 Beds
2 Baths
936 SqFt
SOLD DATE : 10/18/2019
Key Details
Sold Price $275,000
Property Type Single Family Home
Sub Type Detached
Listing Status Sold
Purchase Type For Sale
Square Footage 936 sqft
Price per Sqft $293
MLS Listing ID PABU478144
Sold Date 10/18/19
Style Ranch/Rambler
Bedrooms 2
Full Baths 2
HOA Y/N N
Abv Grd Liv Area 936
Originating Board BRIGHT
Year Built 1955
Annual Tax Amount $4,020
Tax Year 2019
Lot Size 0.473 Acres
Acres 0.47
Lot Dimensions 125.00 x 165.00
Property Description
Welcome to this Charming Rancher Style home nestled on a quiet street in Langhorne. One of its best features is the expansive yard with mature foliage, beautiful landscaping and a variety of trees & shrubs you are sure to appreciate. Owners have added a large sun room off the back of home with windows to the outdoors year round. Sun room includes a pellet stove for added warmth and sliding glass doors leading to a large raised deck with maintenance free flooring. The kitchen is a nice size offering an island and wood cabinets. It's estimated to have original wood floors in living room (under carpet) plus a brick front wood burning fireplace. One lucky buyer is sure to appreciated the brand new driveway which leads to a one car garage. The lower level is a full basement with full bathroom & laundry area. Outside, you'll find two sheds, both with electric. One for the handyman and one for the gardener. One shed offers a large fenced in area. Per seller, the space to left of property appears to be un-designated so feel free to do your research.
Location
State PA
County Bucks
Area Middletown Twp (10122)
Zoning R2
Rooms
Basement Full
Main Level Bedrooms 2
Interior
Interior Features Attic, Ceiling Fan(s), Floor Plan - Traditional, Kitchen - Eat-In, Kitchen - Island
Hot Water Electric
Heating Forced Air, Baseboard - Hot Water
Cooling Central A/C
Fireplaces Number 2
Fireplaces Type Brick, Wood, Insert
Equipment Dishwasher, Dryer, Freezer, Oven - Single, Refrigerator, Range Hood, Washer
Fireplace Y
Appliance Dishwasher, Dryer, Freezer, Oven - Single, Refrigerator, Range Hood, Washer
Heat Source Oil
Laundry Lower Floor
Exterior
Garage Garage - Front Entry
Garage Spaces 1.0
Waterfront N
Water Access N
Accessibility None
Parking Type Attached Garage
Attached Garage 1
Total Parking Spaces 1
Garage Y
Building
Story 1
Sewer Public Sewer
Water Public
Architectural Style Ranch/Rambler
Level or Stories 1
Additional Building Above Grade, Below Grade
New Construction N
Schools
School District Neshaminy
Others
Senior Community No
Tax ID 22-033-067
Ownership Fee Simple
SqFt Source Estimated
Special Listing Condition Standard
Read Less Info
Want to know what your home might be worth? Contact us for a FREE valuation!

Our team is ready to help you sell your home for the highest possible price ASAP

Bought with Sandra Duffy • Coldwell Banker Hearthside

"My job is to find and attract mastery-based agents to the office, protect the culture, and make sure everyone is happy! "






