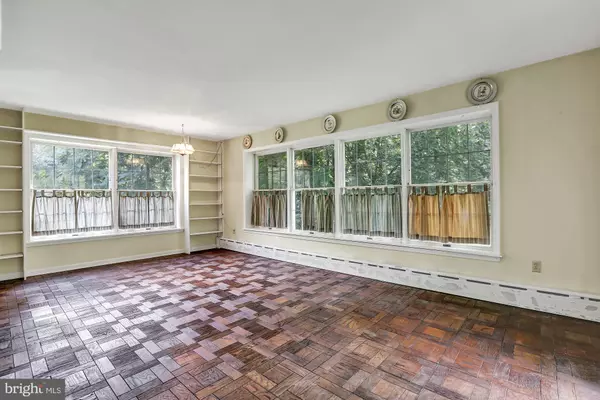$419,000
$419,000
For more information regarding the value of a property, please contact us for a free consultation.
5 Beds
4 Baths
2,932 SqFt
SOLD DATE : 09/27/2019
Key Details
Sold Price $419,000
Property Type Single Family Home
Sub Type Detached
Listing Status Sold
Purchase Type For Sale
Square Footage 2,932 sqft
Price per Sqft $142
Subdivision Green Valley
MLS Listing ID PABU475470
Sold Date 09/27/19
Style Colonial
Bedrooms 5
Full Baths 3
Half Baths 1
HOA Y/N N
Abv Grd Liv Area 2,932
Originating Board BRIGHT
Year Built 1962
Annual Tax Amount $8,820
Tax Year 2019
Lot Size 1.238 Acres
Acres 1.24
Lot Dimensions 335.00 x 161.00
Property Description
Classic colonial located in one of Langhorne's best-kept secrets. Green Valley aka "Happy Valley" is a gem of a neighborhood made up of custom homes on 1+ acre lots. This home sits tucked at the back of the neighborhood, surrounded by trees on a 1.2 acre corner lot. Family-owned since 1977, 5 Bedrooms, 3 1/2 baths. Most of the interior is original, this is a project home for the growing family or investor that needs space in a unique setting and wants to make a house their own. Bring your contractor and calculator and your dreams to make this charmer your own. Located just off of 413 between George school and Snt Mary Hospital.
Location
State PA
County Bucks
Area Middletown Twp (10122)
Zoning RA2
Rooms
Other Rooms Living Room, Dining Room, Kitchen, Sun/Florida Room, Laundry
Basement Full
Interior
Heating Baseboard - Hot Water
Cooling Central A/C
Fireplaces Number 1
Heat Source Oil
Exterior
Garage Garage - Side Entry, Oversized
Garage Spaces 2.0
Waterfront N
Water Access N
Accessibility None
Parking Type Attached Garage
Attached Garage 2
Total Parking Spaces 2
Garage Y
Building
Story 2
Sewer Public Sewer
Water Private
Architectural Style Colonial
Level or Stories 2
Additional Building Above Grade, Below Grade
New Construction N
Schools
Elementary Schools Heckman
Middle Schools Maple Point
High Schools Neshaminy
School District Neshaminy
Others
Senior Community No
Tax ID 22-070-006
Ownership Fee Simple
SqFt Source Assessor
Special Listing Condition Standard
Read Less Info
Want to know what your home might be worth? Contact us for a FREE valuation!

Our team is ready to help you sell your home for the highest possible price ASAP

Bought with James Byelich • Coldwell Banker Hearthside

"My job is to find and attract mastery-based agents to the office, protect the culture, and make sure everyone is happy! "






