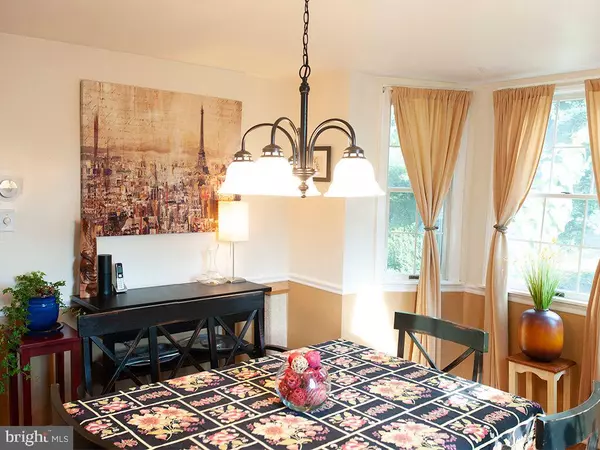$368,000
$368,000
For more information regarding the value of a property, please contact us for a free consultation.
3 Beds
3 Baths
1,618 SqFt
SOLD DATE : 09/30/2019
Key Details
Sold Price $368,000
Property Type Single Family Home
Sub Type Detached
Listing Status Sold
Purchase Type For Sale
Square Footage 1,618 sqft
Price per Sqft $227
Subdivision Weldon
MLS Listing ID PAMC621384
Sold Date 09/30/19
Style Colonial
Bedrooms 3
Full Baths 2
Half Baths 1
HOA Y/N N
Abv Grd Liv Area 1,618
Originating Board BRIGHT
Year Built 1950
Annual Tax Amount $5,788
Tax Year 2020
Lot Size 9,792 Sqft
Acres 0.22
Lot Dimensions 95.00 x 0.00
Property Description
Owners Relocating! All offers will be reviewed by 6pm on Friday Aug 23. This is your chance to own a great house in a wonderful neighborhood. Enter the formal living room with pretty brick gas fireplace, hardwood flooring and bow window. The large Dining Room has hardwood flooring and 3 windows that let in lots of light. The renovated Kitchen has cherry cabinetry, S/S appliances that include a brand new Refrigerator and Blt-In Microwave, a dishwasher, garbage disposal & Bosch Stove. The adjacent Breakfast Room is wonderful and large, with lots of windows and white cabinetry . Behind the breakfast room is another room for storage, and a nicely updated powder room. Upstairs are hardwood flooring, Master Bedroom with Bathroom with Fan & LED lighting, 2 more generously sized bedrooms and a Hall Bath with tub/shower combo.All Hardwood flooring refinished in 2016. Downstairs a Finished Basement and additional basement storage room with Washer & Dryer, 3 year old water heater, Gas Heater, & new Water Softener & newer Electric Panel & Sump Pump with battery back-up. Back upstairs door from breakfast room lets out to a beautiful back fenced yard with a very large deck that is currently being refinished. Nice landscaping, 2 Cedar Vegetable Garden Beds, 2 Cedar Composte Bins,2 Rain Barrels, Outdoor speakers, Frost free spigots, updated outlets (ipod jack) & electric fence (As IS), and a Shed. 1 car garage with Blt-in shelving. Newly Coated Driveway. This house has been lovingly maintained and is a must see! All offers will be reviewed by 6pm on Fri Aug 23
Location
State PA
County Montgomery
Area Abington Twp (10630)
Zoning RESIDENTIAL
Rooms
Other Rooms Living Room, Dining Room, Primary Bedroom, Kitchen, Basement, Breakfast Room, Additional Bedroom
Basement Full
Interior
Interior Features Attic/House Fan, Breakfast Area, Dining Area, Primary Bath(s), Walk-in Closet(s), Stall Shower, Tub Shower, Wood Floors
Hot Water Natural Gas
Heating Forced Air
Cooling Central A/C
Flooring Hardwood
Fireplaces Number 1
Fireplaces Type Gas/Propane
Equipment Built-In Microwave, Built-In Range, Dishwasher, Disposal, Dryer, Refrigerator, Stainless Steel Appliances, Washer, Water Conditioner - Owned, Water Heater
Fireplace Y
Appliance Built-In Microwave, Built-In Range, Dishwasher, Disposal, Dryer, Refrigerator, Stainless Steel Appliances, Washer, Water Conditioner - Owned, Water Heater
Heat Source Natural Gas
Laundry Basement
Exterior
Garage Garage - Front Entry
Garage Spaces 3.0
Fence Wood, Electric
Utilities Available Cable TV, Natural Gas Available
Waterfront N
Water Access N
Accessibility None
Parking Type Driveway, Attached Garage
Attached Garage 1
Total Parking Spaces 3
Garage Y
Building
Lot Description Front Yard, Landscaping, Rear Yard
Story 2
Sewer Public Sewer
Water Public
Architectural Style Colonial
Level or Stories 2
Additional Building Above Grade, Below Grade
New Construction N
Schools
School District Abington
Others
Senior Community No
Tax ID 30-00-06828-009
Ownership Fee Simple
SqFt Source Estimated
Security Features Security System
Acceptable Financing Cash, Conventional, FHA, FHVA
Listing Terms Cash, Conventional, FHA, FHVA
Financing Cash,Conventional,FHA,FHVA
Special Listing Condition Standard
Read Less Info
Want to know what your home might be worth? Contact us for a FREE valuation!

Our team is ready to help you sell your home for the highest possible price ASAP

Bought with Ryan C Garrity • Copper Hill Real Estate, LLC

"My job is to find and attract mastery-based agents to the office, protect the culture, and make sure everyone is happy! "






