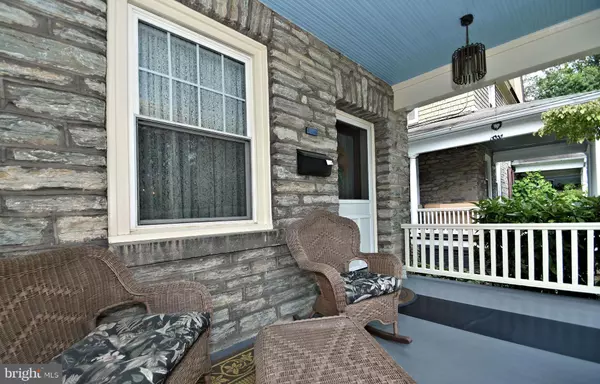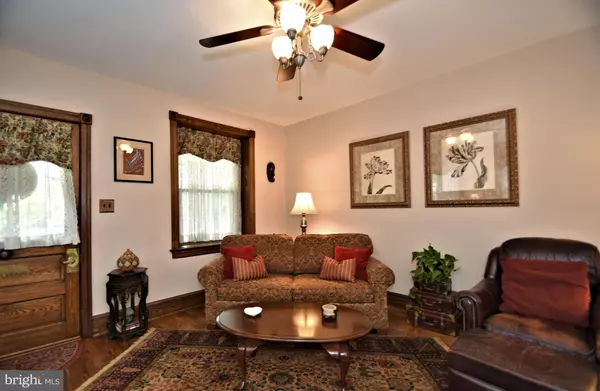$305,000
$299,900
1.7%For more information regarding the value of a property, please contact us for a free consultation.
5 Beds
2 Baths
2,395 SqFt
SOLD DATE : 09/25/2019
Key Details
Sold Price $305,000
Property Type Single Family Home
Sub Type Twin/Semi-Detached
Listing Status Sold
Purchase Type For Sale
Square Footage 2,395 sqft
Price per Sqft $127
Subdivision Glenside
MLS Listing ID PAMC620276
Sold Date 09/25/19
Style Traditional
Bedrooms 5
Full Baths 2
HOA Y/N N
Abv Grd Liv Area 2,395
Originating Board BRIGHT
Year Built 1910
Annual Tax Amount $5,165
Tax Year 2020
Lot Size 3,750 Sqft
Acres 0.09
Lot Dimensions 25.00 x 0.00
Property Description
The old charm of the Twin Home in Glenside Village. Enter this meticulous well cared for, 5 bedroom Home through the covered front porch perfect for sitting and enjoying the long summer nights and cool Fall evenings. The front living area and into the dining room you will find beautiful hardwood flooring. The dining room is large enough for all your special occasions. The Eat in kitchen has plenty of solid cherry cabinetry and a built-in refrigerator, the cabinets offer lots of storage space. Off the kitchen is the family room with a wood fireplace,skylights,which allows plenty of Sunshine during the day, you will find French doors that lead to a back deck. A full bathroom is reached by a stairway located in the family room. The second floor has a beautiful marble tiled hall bathroom and 3 bedrooms. The third floor has 2 bedrooms. All bedrooms and living areas have ceiling fans. The 2nd and 3rd floors have been freshly painted prior to having the house listed. Above the third floor is a stand-up attic with lighting and fan providing plenty of storage space reachable by pull-down stairs. The basement is where you will find the laundry room and more storage space. Additionally, this beautiful home is equipped with central air conditioning, a maintenance-free exterior, and warranted roofs. The home is located within walking distance of the Keswick Theater, shopping, and the Glenside Train Station which will have you in Center City in minutes. This home boasts being located in the Blue-Ribbon Abington School District. Bring your buyers to this special home in a wonderful neighborhood. This one will not last. The Buyers were unable to secure financing to purchase this property so we are putting this charming property back on the market.
Location
State PA
County Montgomery
Area Abington Twp (10630)
Zoning T
Rooms
Other Rooms Family Room
Basement Full
Main Level Bedrooms 5
Interior
Interior Features Attic/House Fan, Breakfast Area, Ceiling Fan(s), Dining Area, Family Room Off Kitchen, Floor Plan - Traditional, Kitchen - Eat-In, Recessed Lighting, Skylight(s), Tub Shower, Upgraded Countertops, Window Treatments, Wood Floors
Hot Water Natural Gas
Heating Forced Air, Heat Pump(s)
Cooling Central A/C
Flooring Hardwood
Fireplaces Number 1
Fireplaces Type Wood
Equipment Dishwasher, Dryer, Microwave, Oven/Range - Gas, Refrigerator, Stainless Steel Appliances, Washer
Fireplace Y
Window Features Skylights,Wood Frame,Insulated,Bay/Bow,Sliding
Appliance Dishwasher, Dryer, Microwave, Oven/Range - Gas, Refrigerator, Stainless Steel Appliances, Washer
Heat Source Natural Gas, Electric
Laundry Lower Floor
Exterior
Exterior Feature Deck(s), Porch(es), Roof
Fence Picket, Wood
Waterfront N
Water Access N
Roof Type Shingle
Accessibility 2+ Access Exits
Porch Deck(s), Porch(es), Roof
Parking Type On Street
Garage N
Building
Story 3+
Sewer Public Sewer
Water Public
Architectural Style Traditional
Level or Stories 3+
Additional Building Above Grade, Below Grade
New Construction N
Schools
Elementary Schools Copper Beech E.S.
Middle Schools Abington Junior High School
High Schools Abington Junior
School District Abington
Others
Senior Community No
Tax ID 30-00-43024-002
Ownership Fee Simple
SqFt Source Estimated
Acceptable Financing Cash, Conventional
Horse Property N
Listing Terms Cash, Conventional
Financing Cash,Conventional
Special Listing Condition Standard
Read Less Info
Want to know what your home might be worth? Contact us for a FREE valuation!

Our team is ready to help you sell your home for the highest possible price ASAP

Bought with Gina K Scarengelli • McCarthy Real Estate

"My job is to find and attract mastery-based agents to the office, protect the culture, and make sure everyone is happy! "






