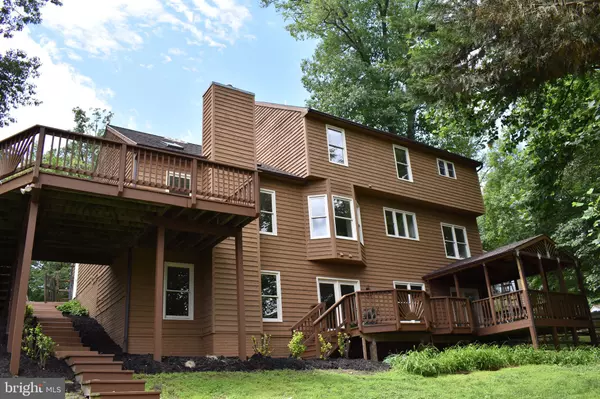$510,000
$514,900
1.0%For more information regarding the value of a property, please contact us for a free consultation.
6 Beds
4 Baths
3,604 SqFt
SOLD DATE : 09/27/2019
Key Details
Sold Price $510,000
Property Type Single Family Home
Sub Type Detached
Listing Status Sold
Purchase Type For Sale
Square Footage 3,604 sqft
Price per Sqft $141
Subdivision Pinehurst
MLS Listing ID MDFR248888
Sold Date 09/27/19
Style Colonial
Bedrooms 6
Full Baths 3
Half Baths 1
HOA Fees $143/ann
HOA Y/N Y
Abv Grd Liv Area 2,404
Originating Board BRIGHT
Year Built 1994
Annual Tax Amount $4,942
Tax Year 2018
Lot Size 0.337 Acres
Acres 0.34
Property Description
House Beautiful!! You will be impressed with the many fine features including total renovations; top to bottom-Including a NEW ROOF!! Fabulous Gourmet kitchen with all NEW two- toned cabinets, upgraded Granite counter tops, Stainless Steel appliances, breakfast bar/center island. Upgraded lighting fixtures makes this a bright kitchen with space for the serious chef. Adjoining Family room with skylights, fireplace and overlooks your private in ground pool. Upper level has 4 spacious bedrooms with Master Suite featuring cathedral ceiling and skylights. Dual Walk in closets in Master Suite. Private lot overlooks treetops from bedrooms and landscaped yard. Lower level features 1200 sq ft Au Pair/In-Law Suite with 2 large bedrooms, full kitchen and living room with cozy pellet stove. Finished lower level walks out to multi level deck with covered porch area. In ground pool has fence, shed, some pool equipment.Community amenities are expansive...Walking trails, tot lots, community pool and picnic areas. If you're looking for the home that has it all.....This is IT!!! Must see to fully appreciate LOCATION, LOCATION, LOCATION! Easy access to Interstates for commuters and to shopping.
Location
State MD
County Frederick
Zoning RESIDENTIAL
Rooms
Other Rooms Living Room, Dining Room, Primary Bedroom, Bedroom 2, Bedroom 3, Bedroom 4, Bedroom 5, Kitchen, Family Room, Foyer, Breakfast Room, In-Law/auPair/Suite, Laundry, Office, Storage Room, Bedroom 6, Bathroom 2, Primary Bathroom, Full Bath
Basement Daylight, Partial, Connecting Stairway, Fully Finished, Improved, Heated, Interior Access, Outside Entrance, Walkout Level, Windows
Interior
Interior Features 2nd Kitchen, Crown Moldings, Family Room Off Kitchen, Floor Plan - Traditional, Formal/Separate Dining Room, Kitchen - Gourmet, Kitchen - Island, Kitchen - Table Space, Recessed Lighting, Upgraded Countertops
Hot Water Electric
Heating Heat Pump(s)
Cooling Central A/C, Ceiling Fan(s)
Flooring Ceramic Tile, Carpet, Wood
Fireplaces Number 1
Equipment Built-In Microwave, Dishwasher, Disposal, Exhaust Fan, Extra Refrigerator/Freezer, Icemaker, Oven/Range - Electric, Refrigerator, Stainless Steel Appliances, Water Heater
Appliance Built-In Microwave, Dishwasher, Disposal, Exhaust Fan, Extra Refrigerator/Freezer, Icemaker, Oven/Range - Electric, Refrigerator, Stainless Steel Appliances, Water Heater
Heat Source Electric
Laundry Main Floor
Exterior
Exterior Feature Deck(s), Screened
Garage Garage - Front Entry, Garage Door Opener
Garage Spaces 2.0
Pool Other, In Ground
Amenities Available Beach, Boat Ramp, Common Grounds, Community Center, Jog/Walk Path, Lake, Pool - Outdoor, Soccer Field, Tot Lots/Playground, Water/Lake Privileges
Waterfront N
Water Access N
Accessibility Other
Porch Deck(s), Screened
Parking Type Attached Garage, Driveway
Attached Garage 2
Total Parking Spaces 2
Garage Y
Building
Story 3+
Sewer Public Sewer
Water Public
Architectural Style Colonial
Level or Stories 3+
Additional Building Above Grade, Below Grade
New Construction N
Schools
Elementary Schools Deer Crossing
Middle Schools Oakdale
High Schools Oakdale
School District Frederick County Public Schools
Others
HOA Fee Include Common Area Maintenance,Pool(s),Other
Senior Community No
Tax ID 1127519725
Ownership Fee Simple
SqFt Source Assessor
Horse Property N
Special Listing Condition Standard
Read Less Info
Want to know what your home might be worth? Contact us for a FREE valuation!

Our team is ready to help you sell your home for the highest possible price ASAP

Bought with Zsolt Csiszar • Structure Realty LLC

"My job is to find and attract mastery-based agents to the office, protect the culture, and make sure everyone is happy! "






