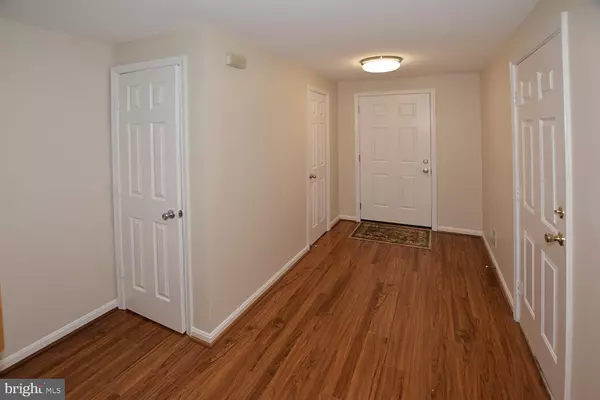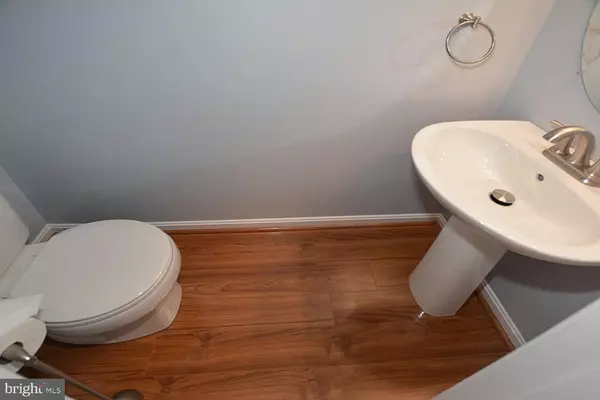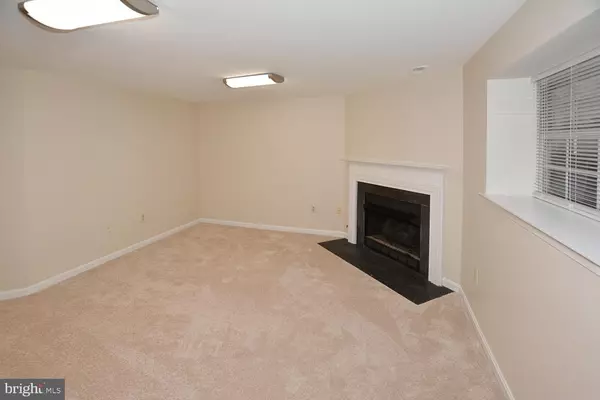$335,000
$335,000
For more information regarding the value of a property, please contact us for a free consultation.
3 Beds
3 Baths
1,760 SqFt
SOLD DATE : 09/27/2019
Key Details
Sold Price $335,000
Property Type Townhouse
Sub Type Interior Row/Townhouse
Listing Status Sold
Purchase Type For Sale
Square Footage 1,760 sqft
Price per Sqft $190
Subdivision Southlake At Montclair
MLS Listing ID VAPW475132
Sold Date 09/27/19
Style Contemporary
Bedrooms 3
Full Baths 2
Half Baths 1
HOA Fees $59/mo
HOA Y/N Y
Abv Grd Liv Area 1,376
Originating Board BRIGHT
Year Built 1995
Annual Tax Amount $3,410
Tax Year 2019
Lot Size 1,664 Sqft
Acres 0.04
Property Description
Fully available. Looking for new? This is for you! Almost everything new from top-to-bottom! New kitchen with granite features an island/work station and expansive 42" maple cabinets. Whirlpool stainless appliances include a 5- burner gas range. Huge deep/wide stainless sink with pull-out faucet makes clean-up work a breeze. All baths updated. Upper baths have porcelain flooring, tile surround tubs, white vanities with granite counter-tops. New Dryer just installed. Newly installed garage front door. New carpet! Engineered wood flooring in Entry Foyer/Half Bath and entire Main Level. Marvelous LED light fixtures throughout. Breakfast Room (FR?) adjoins the Kitchen! Entry level FR w/gas fireplace could be an office or guest room. Marvelous floor plan on every level and almost completely new. Garage plus Space #166 conveys. New roof installed last week (8/12). Southlake at Montclair has marvelous amenities: beaches,boat ramp, pools, tennis courts, tot lots, amphitheater, and much more. Check their website. South Cove fee covers common area landscaping and maintenance, common area tree trimming, parking, streets maintenance to include snow removal.
Location
State VA
County Prince William
Zoning RPC
Rooms
Other Rooms Living Room, Dining Room, Primary Bedroom, Bedroom 2, Bedroom 3, Kitchen, Family Room, Foyer, Breakfast Room, Half Bath
Interior
Interior Features Attic, Breakfast Area, Carpet, Floor Plan - Open, Kitchen - Country, Primary Bath(s), Tub Shower, Ceiling Fan(s), Combination Dining/Living, Kitchen - Eat-In, Kitchen - Island, Pantry, Upgraded Countertops, Window Treatments, Wood Floors
Hot Water Natural Gas
Heating Forced Air
Cooling Central A/C
Flooring Carpet, Laminated, Wood
Fireplaces Number 1
Fireplaces Type Screen, Mantel(s), Gas/Propane
Equipment Built-In Microwave, Dishwasher, Disposal, Dryer, Energy Efficient Appliances, Exhaust Fan, Icemaker, Oven - Self Cleaning, Oven/Range - Gas, Stainless Steel Appliances, Washer, Water Heater
Furnishings No
Fireplace Y
Window Features Double Hung,Double Pane
Appliance Built-In Microwave, Dishwasher, Disposal, Dryer, Energy Efficient Appliances, Exhaust Fan, Icemaker, Oven - Self Cleaning, Oven/Range - Gas, Stainless Steel Appliances, Washer, Water Heater
Heat Source Natural Gas
Laundry Upper Floor, Dryer In Unit, Washer In Unit
Exterior
Exterior Feature Deck(s)
Garage Garage - Front Entry
Garage Spaces 2.0
Parking On Site 1
Fence Rear
Utilities Available DSL Available, Natural Gas Available, Under Ground, Water Available, Electric Available
Amenities Available Basketball Courts, Beach, Baseball Field, Boat Ramp, Day Care, Golf Course Membership Available, Jog/Walk Path, Lake, Library, Meeting Room, Party Room, Picnic Area, Pier/Dock, Pool - Outdoor, Recreational Center, Tennis Courts, Tot Lots/Playground, Volleyball Courts, Water/Lake Privileges
Waterfront N
Water Access N
Roof Type Architectural Shingle
Accessibility None
Porch Deck(s)
Road Frontage Private
Attached Garage 1
Total Parking Spaces 2
Garage Y
Building
Lot Description Cul-de-sac, Front Yard, Landscaping, Rear Yard
Story 3+
Foundation Slab
Sewer Public Sewer
Water Public
Architectural Style Contemporary
Level or Stories 3+
Additional Building Above Grade, Below Grade
Structure Type 9'+ Ceilings,Dry Wall
New Construction N
Schools
Elementary Schools Ashland
Middle Schools Benton
High Schools Forest Park
School District Prince William County Public Schools
Others
Pets Allowed Y
HOA Fee Include Common Area Maintenance,Management,Recreation Facility,Road Maintenance,Snow Removal,Pier/Dock Maintenance,Pool(s)
Senior Community No
Tax ID 8090-98-5220
Ownership Fee Simple
SqFt Source Assessor
Security Features Smoke Detector
Acceptable Financing Conventional, FHA, Cash, VA, VHDA
Horse Property N
Listing Terms Conventional, FHA, Cash, VA, VHDA
Financing Conventional,FHA,Cash,VA,VHDA
Special Listing Condition Standard
Pets Description No Pet Restrictions
Read Less Info
Want to know what your home might be worth? Contact us for a FREE valuation!

Our team is ready to help you sell your home for the highest possible price ASAP

Bought with Gabriel Jarjuri • Pearson Smith Realty, LLC

"My job is to find and attract mastery-based agents to the office, protect the culture, and make sure everyone is happy! "






