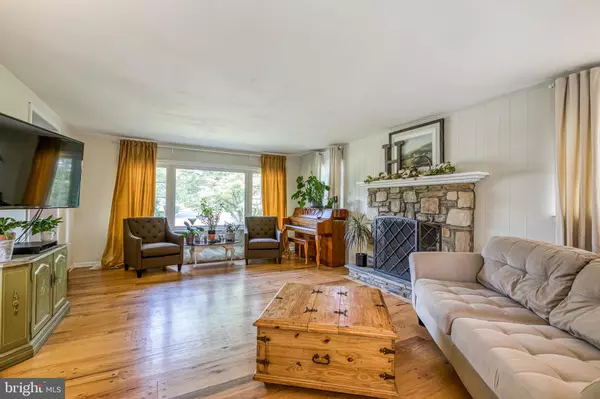$369,900
$369,900
For more information regarding the value of a property, please contact us for a free consultation.
4 Beds
2 Baths
1,889 SqFt
SOLD DATE : 09/27/2019
Key Details
Sold Price $369,900
Property Type Single Family Home
Sub Type Detached
Listing Status Sold
Purchase Type For Sale
Square Footage 1,889 sqft
Price per Sqft $195
Subdivision Langhorne Gdns
MLS Listing ID PABU474484
Sold Date 09/27/19
Style Cape Cod
Bedrooms 4
Full Baths 2
HOA Y/N N
Abv Grd Liv Area 1,889
Originating Board BRIGHT
Year Built 1952
Annual Tax Amount $6,046
Tax Year 2018
Lot Size 0.491 Acres
Acres 0.49
Lot Dimensions 125.00 x 171.00
Property Description
Beautifully updated Langhorne corner Cape Cod style home offers 4 Bedrooms and 2 Baths with full basement in Neshaminy School District. Upon entering the home from the 2+ car private driveway, you are welcomed by the huge family room with a beautiful bow window and elegant stone fireplace. Beside the living area is the large eat in kitchen which has been remodeled to include solid wood cabinetry, granite counter tops, subway tile back splash, range hood, newer stainless steel appliances and ceramic tile floors. Light up the kitchen with the decorative pendant lighting hanging over your kitchen table.The kitchen is flanked by a gigantic dining room or living, YOUR choice. The first floor also has two generous bedrooms with ample closet space. The new first floor full bath provides a new tub surrounded by ceramic plank tiles, new vanity, toilet, illuminated mirror and ceramic tile floors. We continue our tour to the second floor which has two huge additional bedrooms and a brand new bathroom. You'll love the new bath tub surrounded by subway tiles and ceramic planked floors. Outside you'll enjoy the huge private yard from the covered patio with the mature trees, shrubs and Koi pond. The home now enjoys a new gas furnace and central air system. You also have a full basement with plenty of storage space and which still affords a large area easily finished with egress through the covered Bilko doors. Large wood shed for all your exterior storage needs. All the work has been thoughtfully done at this lovely home with new kitchen, new baths, new gas high efficiency furnace, new central air, new hot water heater, beautiful hardwood floors, updated 200AMP electric service and large beautifully landscaped grounds. Conveniently located near shopping areas, great restaurants, all major roads, regional rail and public transportation. This gem has it all and is ready for the new owners!
Location
State PA
County Bucks
Area Middletown Twp (10122)
Zoning M1
Rooms
Basement Full, Unfinished
Main Level Bedrooms 2
Interior
Hot Water Natural Gas
Heating Forced Air
Cooling Central A/C
Heat Source Natural Gas
Laundry Has Laundry
Exterior
Garage Spaces 1.0
Pool Above Ground
Waterfront N
Water Access N
Accessibility None
Parking Type Driveway
Total Parking Spaces 1
Garage N
Building
Story 2
Sewer Public Sewer
Water Public
Architectural Style Cape Cod
Level or Stories 2
Additional Building Above Grade, Below Grade
New Construction N
Schools
School District Neshaminy
Others
Senior Community No
Tax ID 22-031-089
Ownership Fee Simple
SqFt Source Estimated
Special Listing Condition Standard
Read Less Info
Want to know what your home might be worth? Contact us for a FREE valuation!

Our team is ready to help you sell your home for the highest possible price ASAP

Bought with Dean Markman • RE/MAX Properties - Newtown

"My job is to find and attract mastery-based agents to the office, protect the culture, and make sure everyone is happy! "






