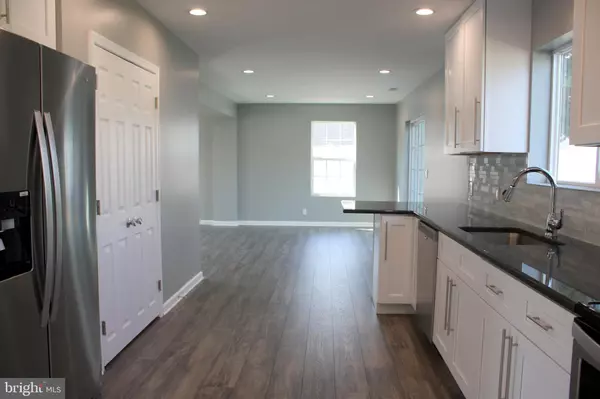$330,000
$330,000
For more information regarding the value of a property, please contact us for a free consultation.
4 Beds
3 Baths
2,288 SqFt
SOLD DATE : 09/19/2019
Key Details
Sold Price $330,000
Property Type Single Family Home
Sub Type Detached
Listing Status Sold
Purchase Type For Sale
Square Footage 2,288 sqft
Price per Sqft $144
Subdivision Appletree
MLS Listing ID PABU475308
Sold Date 09/19/19
Style Colonial
Bedrooms 4
Full Baths 2
Half Baths 1
HOA Y/N N
Abv Grd Liv Area 2,288
Originating Board BRIGHT
Year Built 2019
Annual Tax Amount $3,975
Tax Year 2018
Lot Size 5,700 Sqft
Acres 0.13
Lot Dimensions 60.00 x 95.00
Property Description
New construction! This beautiful 4 bedroom, 2.5 bathroom, 2200+ square foot home is move-in ready! Walk up the driveway and enter this elegant home through the beautiful covered entryway. This home offers amazing curb appeal with a new driveway, full size 2nd story, shutters and sidelights on both sides of the front door. The open floor plan flows nicely from one room to the next with both natural and recessed lighting. The high-end, modern kitchen features white hardwood cabinetry, granite counter tops, tiled backsplash, no-slam drawers and doors, and all new stainless-steel appliances. This large kitchen is a chef's dream with plenty of counter space, cabinets and a pantry closet. The kitchen flows into a dining room with sliding doors that lead out to the backyard a perfect space for relaxing, playing and entertaining. A spacious living room and family room provide numerous layout options. A powder room and tiled laundry room complete the main level of this home. Upstairs are 4 bedrooms and 2 full bathrooms. The master suite has a walk-in closet and a large master bathroom with a beautifully tiled walk-in stall shower, double vanity and linen closet. Upstairs there are 3 additional bedrooms with wall-to-wall carpeting and lots of closet space. A full bathroom with double vanity and tiled shower/tub completes the second level of this home. The attic can be accessed via pull-down stairs. This home has central air, electric heat, new in-slab plumbing and all the upgrades you would expect in new construction. This house is conveniently located near routes 295, 95, 1 and 13 for easy access to Philadelphia and Princeton. Make this new construction house your new home!
Location
State PA
County Bucks
Area Bristol Twp (10105)
Zoning R3
Rooms
Other Rooms Living Room, Dining Room, Primary Bedroom, Bedroom 2, Bedroom 3, Bedroom 4, Kitchen, Family Room, Laundry, Primary Bathroom, Full Bath
Interior
Heating Heat Pump(s)
Cooling Central A/C
Equipment Dishwasher, Microwave, Oven/Range - Electric, Refrigerator
Appliance Dishwasher, Microwave, Oven/Range - Electric, Refrigerator
Heat Source Electric
Laundry Main Floor
Exterior
Exterior Feature Patio(s)
Waterfront N
Water Access N
Accessibility None
Porch Patio(s)
Parking Type Driveway
Garage N
Building
Story 2
Sewer Public Sewer
Water Public
Architectural Style Colonial
Level or Stories 2
Additional Building Above Grade, Below Grade
New Construction Y
Schools
School District Bristol Township
Others
Senior Community No
Tax ID 05-046-023
Ownership Fee Simple
SqFt Source Assessor
Special Listing Condition Standard
Read Less Info
Want to know what your home might be worth? Contact us for a FREE valuation!

Our team is ready to help you sell your home for the highest possible price ASAP

Bought with Stephen M Diclemente • BHHS Fox & Roach -Yardley/Newtown

"My job is to find and attract mastery-based agents to the office, protect the culture, and make sure everyone is happy! "






