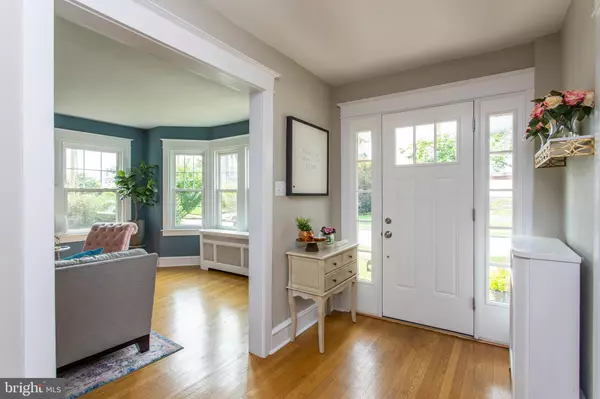$465,000
$465,000
For more information regarding the value of a property, please contact us for a free consultation.
5 Beds
3 Baths
2,289 SqFt
SOLD DATE : 09/13/2019
Key Details
Sold Price $465,000
Property Type Single Family Home
Sub Type Detached
Listing Status Sold
Purchase Type For Sale
Square Footage 2,289 sqft
Price per Sqft $203
Subdivision None Available
MLS Listing ID PADE496008
Sold Date 09/13/19
Style Colonial
Bedrooms 5
Full Baths 2
Half Baths 1
HOA Y/N N
Abv Grd Liv Area 2,289
Originating Board BRIGHT
Year Built 1920
Annual Tax Amount $6,618
Tax Year 2018
Lot Size 5,097 Sqft
Acres 0.12
Lot Dimensions 50.00 x 105.00
Property Description
Welcome to 9 Columbus Ave, a stunning single-family home in sought-after Havertown! Fall in love with the beautiful landscaping that leads you to this wonderful 5 bedroom, 2.5 bathroom home with 2,289 sqft of living space. This beautifully updated home has a great flow to it. Enter in to the center hall foyer to be greeted by fresh paint, elegant light fixtures, and hardwood flooring throughout that leads you directly to the kitchen/breakfast room. To the right of the foyer is the cozy fireside living room with a beautiful mantel and stone surround in between two large windows allowing lots of natural light through. French doors in the living room lead you to the super chic breakfast room with large island AND bar top seating. Continuing on to the kitchen you will find new cabinetry and tile flooring, granite countertops, stainless steel appliances and LG double gas oven! The kitchen is open to the gorgeous dining room with large bay-window and plenty of seating for holiday gatherings! The main level also includes a bonus room behind the breakfast room with new plush carpeting installed perfect for a playroom/family room! The first floor is complete with a strategically relocated powder room entirely renovated with stylish tile and vanity sink. Continuing on to the second level there are four generously proportioned bedrooms; master bed, jack & jill, nursery bedroom, and guest room with a walk-out terrace for sunbathing and star gazing! All bedrooms on this level share another completely renovated bathroom with neutral finishes and fixtures. The third floor has been reconfigured with new drywall, all new insulation, baseboard heating installed, new carpeting throughout and you guessed it, another entirely renovated bathroom perfect for an additional bedroom spanning throughout entire 3rd level up or could be used as a secondary bonus entertainment space! All this, plus, brand new deck built in 2017 with swing set installed in the grassy yard, clean and spacious basement with laundry/sink, and see improvement sheet for the abundance of amazing mechanical updates including but not limited to all new electrical, plumbing, gas multi zoned hot water heat, central air, drainage system, all essential electrical systems and new generator! Enjoy local amenities such as Llanerch Park. Just minutes away find great shopping, restaurants and entertainment along West Chester Pike. Conveniently located for access to Routes 1,3, 476 to 95 & 20 minutes to Center City Philadelphia. Don t miss this opportunity to own a turn-key home in a truly desirable location.
Location
State PA
County Delaware
Area Haverford Twp (10422)
Zoning RESIDENTIAL
Rooms
Other Rooms Living Room, Dining Room, Primary Bedroom, Bedroom 2, Bedroom 3, Bedroom 4, Bedroom 5, Kitchen, Family Room, Breakfast Room, Laundry, Bonus Room, Full Bath, Half Bath
Basement Full
Interior
Interior Features Crown Moldings, Kitchen - Gourmet, Wood Floors
Heating Hot Water
Cooling Central A/C
Heat Source Natural Gas
Exterior
Garage Other
Garage Spaces 5.0
Waterfront N
Water Access N
Accessibility None
Parking Type Detached Garage
Total Parking Spaces 5
Garage Y
Building
Story 3+
Sewer Public Sewer
Water Public
Architectural Style Colonial
Level or Stories 3+
Additional Building Above Grade, Below Grade
New Construction N
Schools
Elementary Schools Manoa
Middle Schools Haverford
High Schools Haverford Senior
School District Haverford Township
Others
Senior Community No
Tax ID 22-09-00365-00
Ownership Fee Simple
SqFt Source Assessor
Special Listing Condition Standard
Read Less Info
Want to know what your home might be worth? Contact us for a FREE valuation!

Our team is ready to help you sell your home for the highest possible price ASAP

Bought with Adam Reimers • Coldwell Banker Realty

"My job is to find and attract mastery-based agents to the office, protect the culture, and make sure everyone is happy! "






