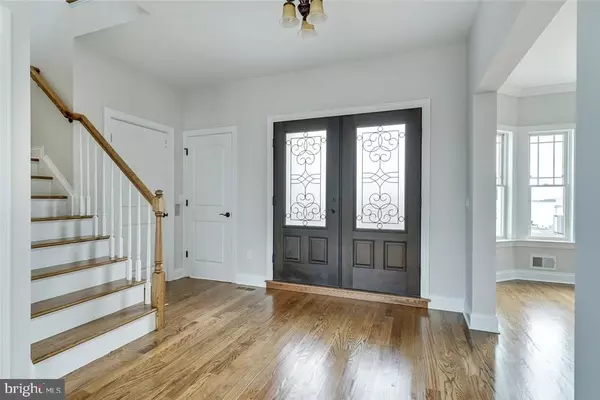$775,000
$799,900
3.1%For more information regarding the value of a property, please contact us for a free consultation.
5 Beds
4 Baths
2,700 SqFt
SOLD DATE : 06/06/2017
Key Details
Sold Price $775,000
Property Type Single Family Home
Sub Type Detached
Listing Status Sold
Purchase Type For Sale
Square Footage 2,700 sqft
Price per Sqft $287
Subdivision Beach Haven West
MLS Listing ID NJOC180438
Sold Date 06/06/17
Style Contemporary
Bedrooms 5
Full Baths 3
Half Baths 1
HOA Y/N N
Abv Grd Liv Area 2,700
Originating Board JSMLS
Year Built 2017
Annual Tax Amount $6,058
Tax Year 2015
Lot Dimensions 60x80
Property Description
Stafford Twp--Beach Haven West WATERFRONT BAYVIEWS- approx 120 ft from open Bay by Boat -TO BE BUILT. This is Quality Construction. New CUSTOM Home built by Leading local Builder in our area for over 23 years. these Photos are of builder's previous built project- -Custom designed contemporary style home offers 5 bed 3 1/2 bath - w/2 bedrooms on main level for guest and family. Upstairs master suite wing with private decking with amazing VIEWS of the BAY. 4 car tandem garage with rear doors to easily store all your toys,Granite tops,Quartz back splash,stainless steel appliance, outside shower, plus decks on each level,stone-face gas fireplace. Elevator option. Still Time to Pick colors and make choices on Kitchen Cabinetry, high efficiency zoned heating and air, tankless water heater.
Location
State NJ
County Ocean
Area Stafford Twp (21531)
Zoning R
Interior
Interior Features Additional Stairway, Entry Level Bedroom, Breakfast Area, Crown Moldings, Elevator, Kitchen - Island, Floor Plan - Open, Recessed Lighting, Primary Bath(s), Soaking Tub, Stall Shower, Walk-in Closet(s)
Heating Forced Air, Zoned
Cooling Central A/C, Zoned
Flooring Ceramic Tile, Wood
Fireplaces Number 2
Fireplaces Type Gas/Propane, Other, Stone
Equipment Cooktop, Dishwasher, Oven/Range - Gas, Built-In Microwave, Refrigerator, Stove, Oven - Wall
Furnishings No
Fireplace Y
Appliance Cooktop, Dishwasher, Oven/Range - Gas, Built-In Microwave, Refrigerator, Stove, Oven - Wall
Heat Source Natural Gas
Exterior
Garage Spaces 4.0
Water Access Y
View Water
Roof Type Shingle
Accessibility None
Attached Garage 4
Total Parking Spaces 4
Garage Y
Building
Story 2
Foundation Pilings
Sewer Public Sewer
Water Public
Architectural Style Contemporary
Level or Stories 2
Additional Building Above Grade
Structure Type 2 Story Ceilings
New Construction Y
Schools
School District Southern Regional Schools
Others
Senior Community No
Tax ID 31-00165-0000-00494
Ownership Fee Simple
Acceptable Financing Conventional
Listing Terms Conventional
Financing Conventional
Special Listing Condition Standard
Read Less Info
Want to know what your home might be worth? Contact us for a FREE valuation!

Our team is ready to help you sell your home for the highest possible price ASAP

Bought with Patricia M Romano • RE/MAX at Barnegat Bay - Manahawkin

"My job is to find and attract mastery-based agents to the office, protect the culture, and make sure everyone is happy! "






