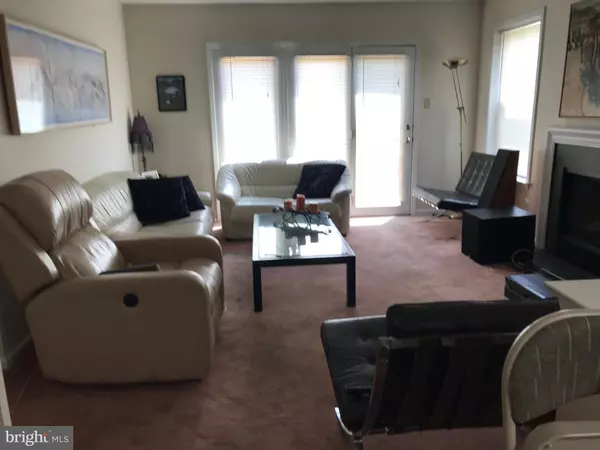$380,000
$389,900
2.5%For more information regarding the value of a property, please contact us for a free consultation.
3 Beds
3 Baths
2,593 SqFt
SOLD DATE : 09/06/2019
Key Details
Sold Price $380,000
Property Type Single Family Home
Sub Type Detached
Listing Status Sold
Purchase Type For Sale
Square Footage 2,593 sqft
Price per Sqft $146
Subdivision Palmer Farm
MLS Listing ID PABU472534
Sold Date 09/06/19
Style Traditional
Bedrooms 3
Full Baths 2
Half Baths 1
HOA Fees $325/mo
HOA Y/N Y
Abv Grd Liv Area 2,168
Originating Board BRIGHT
Year Built 1994
Annual Tax Amount $8,150
Tax Year 2018
Lot Size 7,742 Sqft
Acres 0.18
Lot Dimensions 49.00 x 158.00
Property Description
A premium lot with lovely views of open space is the setting for this 3 bedroom, 2 1/2 bath home with a two car in the desirable community of Palmer Farm. A two story foyer with hardwood floor welcomes you as you enter this lovely home. The foyer is flanked by a formal dining room with a bay window on one side and the living room on the other. A kitchen with an abundance of oak cabinets has a convenient pass through to the breakfast area with a hardwood floor and glass side door. The wonderfully spacious family room is complimented by a gas fireplace,a ceiling fan and glass doors to a deck that is sure to encourage many hours of relaxation enjoying the lovely views. A convenient laundry room and powder room complete the first level. The main bedroom on the second level enjoys two closets and an ensuite bath with a jetted tub,separate shower, and a vanity with double sinks. There are two additional bedrooms and a hall bath on the second level. A major portion of the lower level has been finished providing a wonderful great room with new carpeting creating additional living space. The unfinished section of the basement provides lots of extra storage area. While the property has been very well maintained it has been priced below market to allow for some upgrades. Do take advantage of this special opportunity. A few upgrades and your own personal decor will create a true gem in a lovely setting.
Location
State PA
County Bucks
Area Lower Makefield Twp (10120)
Zoning R4
Rooms
Other Rooms Living Room, Dining Room, Bedroom 2, Bedroom 3, Kitchen, Family Room, Breakfast Room, Bedroom 1, Great Room, Laundry
Basement Full
Interior
Interior Features Carpet, Ceiling Fan(s), Family Room Off Kitchen, Formal/Separate Dining Room, Recessed Lighting
Hot Water Natural Gas
Heating Forced Air
Cooling Central A/C
Flooring Carpet, Hardwood
Fireplaces Number 1
Fireplaces Type Fireplace - Glass Doors, Gas/Propane
Furnishings No
Fireplace Y
Heat Source Natural Gas
Laundry Main Floor
Exterior
Garage Garage - Front Entry, Inside Access
Garage Spaces 4.0
Utilities Available Cable TV Available, Under Ground
Amenities Available Club House, Swimming Pool, Tennis Courts
Waterfront N
Water Access N
View Trees/Woods
Roof Type Shingle
Street Surface Black Top
Accessibility None
Parking Type Attached Garage
Attached Garage 2
Total Parking Spaces 4
Garage Y
Building
Lot Description Irregular
Story 2
Foundation Concrete Perimeter
Sewer Public Sewer
Water Public
Architectural Style Traditional
Level or Stories 2
Additional Building Above Grade, Below Grade
Structure Type Dry Wall,2 Story Ceilings
New Construction N
Schools
Elementary Schools Afton
Middle Schools William Penn
High Schools Pennsbury
School District Pennsbury
Others
HOA Fee Include Common Area Maintenance,Lawn Maintenance,Snow Removal,Trash
Senior Community No
Tax ID 20-071-048
Ownership Fee Simple
SqFt Source Estimated
Acceptable Financing Cash, Conventional
Horse Property N
Listing Terms Cash, Conventional
Financing Cash,Conventional
Special Listing Condition Standard
Read Less Info
Want to know what your home might be worth? Contact us for a FREE valuation!

Our team is ready to help you sell your home for the highest possible price ASAP

Bought with Lynne DeBonis • Long & Foster Real Estate, Inc.

"My job is to find and attract mastery-based agents to the office, protect the culture, and make sure everyone is happy! "






