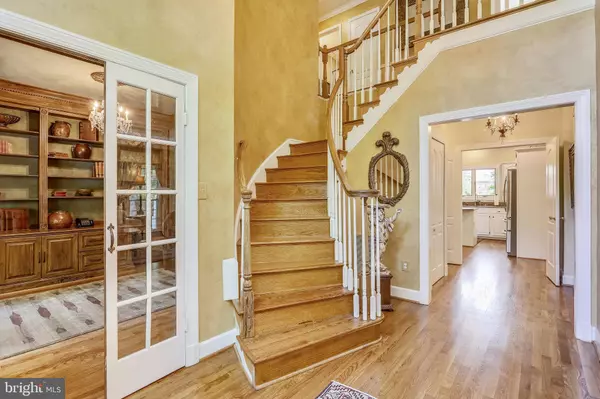$975,000
$999,900
2.5%For more information regarding the value of a property, please contact us for a free consultation.
4 Beds
5 Baths
5,626 SqFt
SOLD DATE : 08/30/2019
Key Details
Sold Price $975,000
Property Type Single Family Home
Sub Type Detached
Listing Status Sold
Purchase Type For Sale
Square Footage 5,626 sqft
Price per Sqft $173
Subdivision Rose Hill Falls
MLS Listing ID MDMC660146
Sold Date 08/30/19
Style Colonial
Bedrooms 4
Full Baths 4
Half Baths 1
HOA Fees $70/mo
HOA Y/N Y
Abv Grd Liv Area 3,758
Originating Board BRIGHT
Year Built 1993
Annual Tax Amount $11,903
Tax Year 2019
Lot Size 9,388 Sqft
Acres 0.22
Property Description
PRICE REDUCED $50K! Unbelievable transformation/renovation on a PREMIUM private cul-de-sac lot in Rose Hill Falls. This 4BR+den/4.5BA colonial features over 5,600 square feet of living area on three levels including an extended family room and sunroom on the rear of the home. Special features include: a great sense of light and spaciousness with 9-foot, vaulted, and cathedral ceilings; model home d cor with custom painting, elaborate moldings, and elegant window treatments; newly refinished hardwood floors on entire main and most of the upper level; totally modernized baths with designer marble, ceramic tile, and granite; ornate lighting fixtures and tons of recessed lighting throughout; custom built-ins abound. Open two-story foyer entrance with dramatic curved oak staircase and wrought iron chandelier; formal living room and dining room each with a bay window and decorative columns separating the two rooms; double glass French door entry to library with bay window and custom-built wall of bookshelves and cabinets with matching molding; gourmet kitchen with new stainless GE Profile & Dacor appliances, granite countertops, granite center island/breakfast bar with pendant lighting, and adjacent mudroom; sunroom with walls of windows, skylights, and sliding glass door to deck; step-down family room off kitchen with arched stone fireplace, recessed lighting, rare hand-carved wood decorative columns to bump-out section of family room with vaulted ceilings, skylights, and triple French door to dual staircase to yard; glorious grotto-inspired deck with pergola and weaving wisteria providing cover; upper level master bedroom with cathedral ceiling, dormer window, sitting room, custom walnut paneled walk-in closet with center island and separate shoe/purse closet; extravagant master bath including separate dressing area with vaulted ceiling and skylights, bathing area with designer marble tile flooring, multiple marble vanities, two-person Jacuzzi tub, and designer tiled walk-in shower with frameless glass enclosure; three additional bedrooms (two currently connected with glass French doors); two additional totally renewed designer tiled baths with granite and marble vanities on upper level; lower level features a recreation room with tons of recessed lighting and custom-built wet bar; double French doors to exercise room and attached den; ceramic tile full bath; dressing room with built-in clothing storage; upgraded dual zone HVAC (2017), water heater (2017), new roof (2018); and new alarm system.
Location
State MD
County Montgomery
Zoning RS
Rooms
Other Rooms Living Room, Dining Room, Primary Bedroom, Sitting Room, Bedroom 2, Bedroom 3, Bedroom 4, Kitchen, Family Room, Den, Basement, Foyer, Study, Sun/Florida Room, Exercise Room, Laundry, Other, Storage Room, Bathroom 1, Bathroom 2, Bathroom 3, Primary Bathroom, Half Bath
Basement Daylight, Partial, Fully Finished, Connecting Stairway
Interior
Interior Features Built-Ins, Carpet, Chair Railings, Combination Dining/Living, Crown Moldings, Curved Staircase, Dining Area, Family Room Off Kitchen, Floor Plan - Open, Formal/Separate Dining Room, Kitchen - Gourmet, Kitchen - Island, Primary Bath(s), Recessed Lighting, Skylight(s), Upgraded Countertops, Walk-in Closet(s), Window Treatments
Hot Water Natural Gas
Heating Forced Air, Zoned
Cooling Central A/C, Zoned
Flooring Carpet, Ceramic Tile, Hardwood, Marble
Fireplaces Number 1
Fireplaces Type Mantel(s), Screen, Stone
Equipment Cooktop - Down Draft, Dishwasher, Disposal, Icemaker, Microwave, Oven - Wall, Oven/Range - Gas, Refrigerator, Six Burner Stove, Stainless Steel Appliances, Washer - Front Loading
Fireplace Y
Window Features Bay/Bow,Palladian,Skylights
Appliance Cooktop - Down Draft, Dishwasher, Disposal, Icemaker, Microwave, Oven - Wall, Oven/Range - Gas, Refrigerator, Six Burner Stove, Stainless Steel Appliances, Washer - Front Loading
Heat Source Natural Gas, Electric
Laundry Main Floor
Exterior
Exterior Feature Deck(s)
Garage Garage - Front Entry, Garage Door Opener
Garage Spaces 2.0
Amenities Available Common Grounds, Tennis Courts, Tot Lots/Playground, Jog/Walk Path, Basketball Courts
Waterfront N
Water Access N
Roof Type Asphalt
Accessibility None
Porch Deck(s)
Attached Garage 2
Total Parking Spaces 2
Garage Y
Building
Lot Description Backs - Open Common Area, Landscaping, No Thru Street, Cul-de-sac
Story 3+
Sewer Public Sewer
Water Public
Architectural Style Colonial
Level or Stories 3+
Additional Building Above Grade, Below Grade
Structure Type 2 Story Ceilings,9'+ Ceilings,Cathedral Ceilings,Dry Wall,Vaulted Ceilings
New Construction N
Schools
Middle Schools Julius West
High Schools Richard Montgomery
School District Montgomery County Public Schools
Others
Senior Community No
Tax ID 160402930383
Ownership Fee Simple
SqFt Source Estimated
Special Listing Condition Standard
Read Less Info
Want to know what your home might be worth? Contact us for a FREE valuation!

Our team is ready to help you sell your home for the highest possible price ASAP

Bought with RHEETUPARNA PAL MAHAJAN • Redfin Corp

"My job is to find and attract mastery-based agents to the office, protect the culture, and make sure everyone is happy! "






