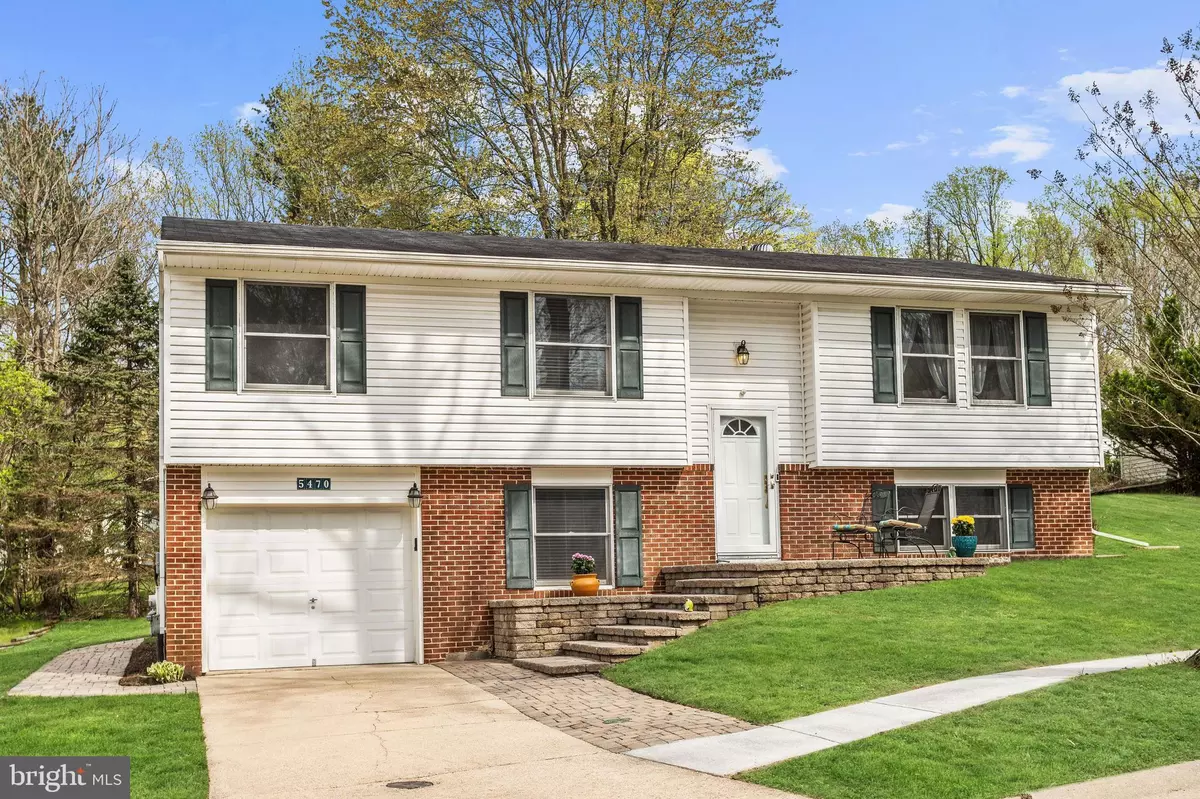$360,000
$365,000
1.4%For more information regarding the value of a property, please contact us for a free consultation.
4 Beds
3 Baths
1,875 SqFt
SOLD DATE : 08/29/2019
Key Details
Sold Price $360,000
Property Type Single Family Home
Sub Type Detached
Listing Status Sold
Purchase Type For Sale
Square Footage 1,875 sqft
Price per Sqft $192
Subdivision Thunder Hill
MLS Listing ID MDHW261752
Sold Date 08/29/19
Style Colonial
Bedrooms 4
Full Baths 2
Half Baths 1
HOA Fees $84/ann
HOA Y/N Y
Abv Grd Liv Area 1,275
Originating Board BRIGHT
Year Built 1970
Annual Tax Amount $4,724
Tax Year 2019
Lot Size 8,052 Sqft
Acres 0.18
Property Description
Beautiful home offers spacious interiors with updates throughout! Open concept eat-in kitchen with granite counters, tile backsplash and breakfast bar. Sunroom off the kitchen. Generously sized living room with crown molding. Master bedroom highlighted by a closet with built-in storage system and an en-suite bath. Renovated lower level family room, fourth bedroom and full bath. Rear paver patio, custom outdoor kitchen with a built-in grill with electricity and gas to the house granite counter and storage, outdoor speakers and exterior lighting create the perfect space for entertaining. Property Updates: Open concept kitchen and dining room, outdoor kitchen, renovated lower level, recessed lighting, interior painting, kitchen backsplash, wired backyard for TV, Nest thermostat and smoke detector, Ring doorbell, connected light switches, level 2 electric charger wiring, and more!
Location
State MD
County Howard
Zoning NT
Rooms
Other Rooms Living Room, Dining Room, Primary Bedroom, Bedroom 2, Bedroom 3, Bedroom 4, Kitchen, Family Room, Foyer, Sun/Florida Room, Laundry, Storage Room
Basement Full, Fully Finished, Connecting Stairway, Daylight, Partial, Interior Access, Windows
Main Level Bedrooms 3
Interior
Interior Features Attic, Ceiling Fan(s), Chair Railings, Dining Area, Floor Plan - Open, Kitchen - Eat-In, Kitchen - Table Space, Primary Bath(s), Recessed Lighting, Skylight(s), Upgraded Countertops, Wood Floors
Hot Water Natural Gas
Heating Forced Air, Programmable Thermostat
Cooling Central A/C, Programmable Thermostat
Flooring Carpet, Ceramic Tile, Wood
Equipment Built-In Microwave, Dishwasher, Disposal, Dryer, Refrigerator, Washer, Exhaust Fan, Icemaker, Oven - Single, Oven/Range - Gas, Water Heater
Fireplace N
Window Features Double Pane
Appliance Built-In Microwave, Dishwasher, Disposal, Dryer, Refrigerator, Washer, Exhaust Fan, Icemaker, Oven - Single, Oven/Range - Gas, Water Heater
Heat Source Natural Gas
Exterior
Exterior Feature Patio(s)
Garage Garage - Front Entry
Garage Spaces 1.0
Amenities Available Tot Lots/Playground, Pool Mem Avail, Picnic Area, Lake, Jog/Walk Path, Golf Course Membership Available, Common Grounds
Waterfront N
Water Access N
View Garden/Lawn
Accessibility Other
Porch Patio(s)
Parking Type Attached Garage
Attached Garage 1
Total Parking Spaces 1
Garage Y
Building
Lot Description Cul-de-sac, Landscaping, No Thru Street, Trees/Wooded
Story 2
Sewer Public Sewer
Water Public
Architectural Style Colonial
Level or Stories 2
Additional Building Above Grade, Below Grade
Structure Type Dry Wall
New Construction N
Schools
Elementary Schools Thunder Hill
Middle Schools Oakland Mills
High Schools Oakland Mills
School District Howard County Public School System
Others
Senior Community No
Tax ID 1416112550
Ownership Fee Simple
SqFt Source Assessor
Security Features Main Entrance Lock,Smoke Detector
Special Listing Condition Standard
Read Less Info
Want to know what your home might be worth? Contact us for a FREE valuation!

Our team is ready to help you sell your home for the highest possible price ASAP

Bought with Michael P McGuire • RE/MAX Advantage Realty

"My job is to find and attract mastery-based agents to the office, protect the culture, and make sure everyone is happy! "






