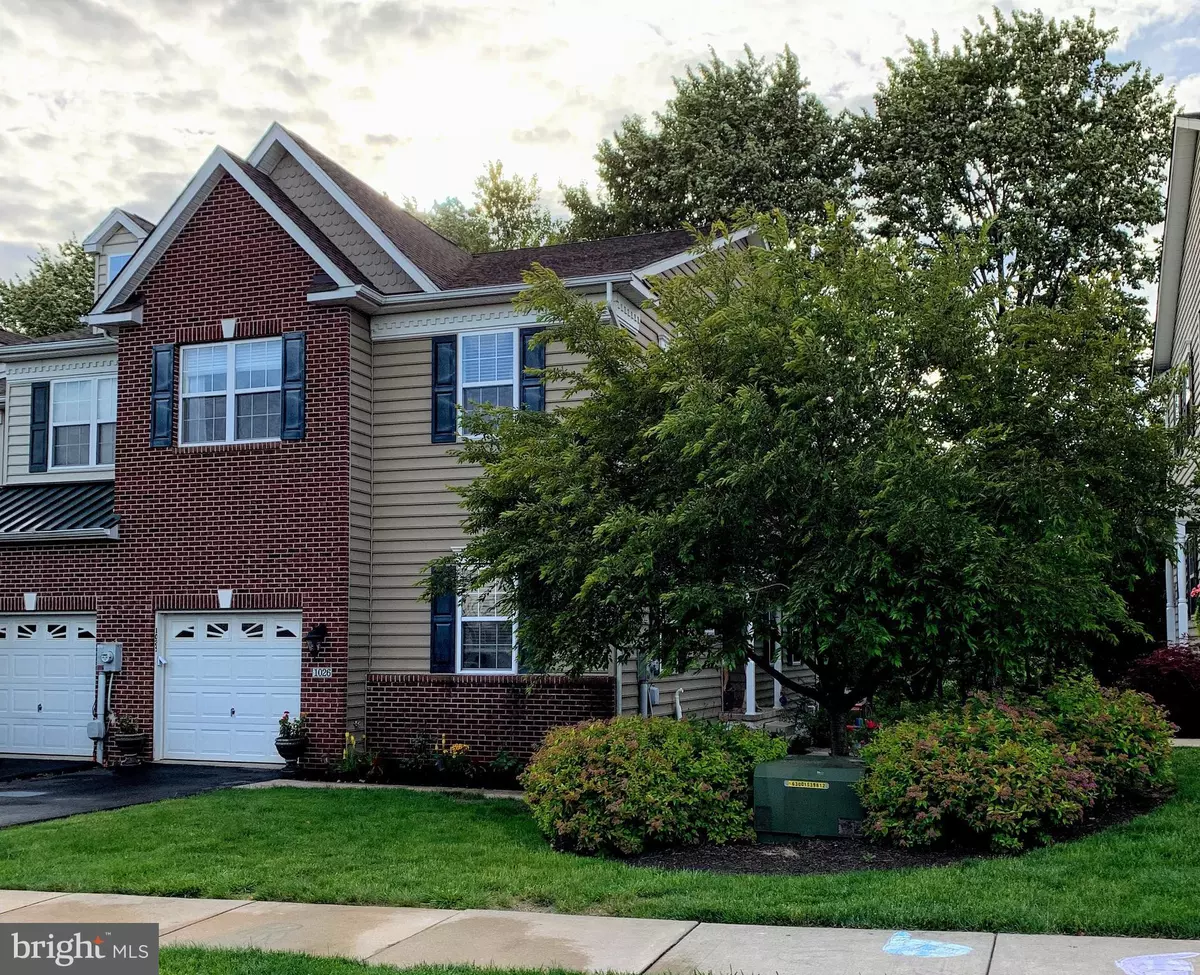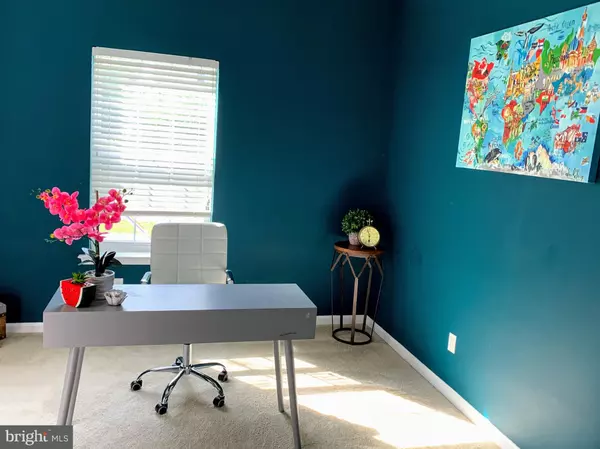$249,000
$249,000
For more information regarding the value of a property, please contact us for a free consultation.
3 Beds
3 Baths
2,595 SqFt
SOLD DATE : 08/29/2019
Key Details
Sold Price $249,000
Property Type Townhouse
Sub Type Interior Row/Townhouse
Listing Status Sold
Purchase Type For Sale
Square Footage 2,595 sqft
Price per Sqft $95
Subdivision Northgate
MLS Listing ID PAMC613670
Sold Date 08/29/19
Style Carriage House
Bedrooms 3
Full Baths 2
Half Baths 1
HOA Fees $150/mo
HOA Y/N Y
Abv Grd Liv Area 1,979
Originating Board BRIGHT
Year Built 2008
Annual Tax Amount $3,770
Tax Year 2020
Lot Size 1,155 Sqft
Acres 0.03
Lot Dimensions x 0.00
Property Description
Saturday(6/22) Open House Cancelled. End Unit! Welcome to 1026 Rosemont Terrace. Two story foyer opens to spacious gathering room (15x 18) with fireplace and gleaming wood floors. Newly updated kitchen with 42" cabinets features 2018 stainless refrigerator, gas stove, microwave and dishwasher. Carpeted 1st level study/playroom is off foyer and powder room. Powder room features brand new vanity. Sliding glass door to rear deck boasts very private/wooded yard. Master bedroom (13 x 16) offers walk-in closet and terrific sitting room (10 x 12) which could be an office area, exercise station or nursery. Notice the BRAND NEW TOTALLY RENOVATED master bath with marble vanity and double sinks, ceramic "slate look" flooring and fantastic subway tiled shower (34' x 45"). Please note: Shower glass enclosure on order and will be professionally installed by Alderfer Glass. . Two other bedrooms, (11 x 12) one with double closet and one with a walk-in closet, have new wide blinds. Hall bath features tub with shower. This upper level has convenient washer and dryer facility and pull-down stairs to attic storage. Now to the finished lower level (2018) - fantastic! Huge entertainment space with chalkboard wall. Shelved storage/seasonal room is so great for all those bins and tools and extra "things". Attached one car garage, with auto opener, is just another bonus. Beautiful statement colors throughout; carpeting professionally cleaned June, 2019. All window treatments included. Property in excellent condition!
Location
State PA
County Montgomery
Area Upper Hanover Twp (10657)
Zoning R3
Rooms
Other Rooms Dining Room, Primary Bedroom, Sitting Room, Bedroom 2, Bedroom 3, Kitchen, Game Room, Family Room, Study
Basement Full, Fully Finished, Shelving, Sump Pump
Interior
Heating Forced Air
Cooling Central A/C
Fireplaces Number 1
Heat Source Propane - Owned
Exterior
Waterfront N
Water Access N
Accessibility None
Parking Type Driveway, Parking Lot
Garage N
Building
Story 2
Sewer Public Sewer
Water Public
Architectural Style Carriage House
Level or Stories 2
Additional Building Above Grade, Below Grade
New Construction N
Schools
School District Upper Perkiomen
Others
HOA Fee Include Common Area Maintenance,Lawn Maintenance,Trash
Senior Community No
Tax ID 57-00-01015-236
Ownership Fee Simple
SqFt Source Assessor
Acceptable Financing Conventional, FHA, Cash
Listing Terms Conventional, FHA, Cash
Financing Conventional,FHA,Cash
Special Listing Condition Standard
Read Less Info
Want to know what your home might be worth? Contact us for a FREE valuation!

Our team is ready to help you sell your home for the highest possible price ASAP

Bought with Amy R Hutcheon • RE/MAX 440 - Quakertown

"My job is to find and attract mastery-based agents to the office, protect the culture, and make sure everyone is happy! "






