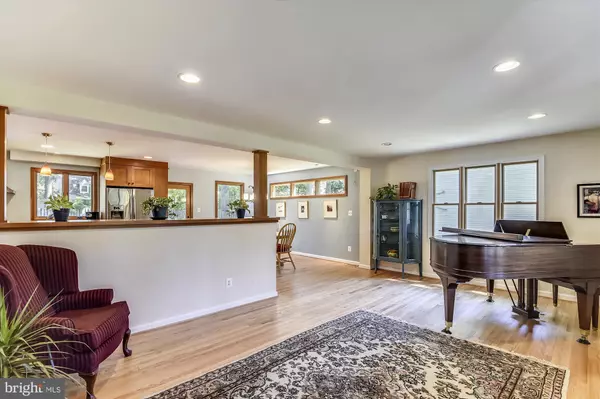$649,990
$649,990
For more information regarding the value of a property, please contact us for a free consultation.
5 Beds
3 Baths
2,380 SqFt
SOLD DATE : 08/23/2019
Key Details
Sold Price $649,990
Property Type Single Family Home
Sub Type Detached
Listing Status Sold
Purchase Type For Sale
Square Footage 2,380 sqft
Price per Sqft $273
Subdivision Berrywood
MLS Listing ID MDAA402212
Sold Date 08/23/19
Style Colonial
Bedrooms 5
Full Baths 2
Half Baths 1
HOA Fees $16/ann
HOA Y/N Y
Abv Grd Liv Area 2,380
Originating Board BRIGHT
Year Built 1969
Annual Tax Amount $6,013
Tax Year 2018
Lot Size 0.293 Acres
Acres 0.29
Property Description
What a treat! Not only is this wonderful, nurturing Berrywood-but this house has had some major recent upgrades! The Living Room, Dining Room and Kitchen have been artfully opened & combined to create the way people like to live now. There are 5 Bedrooms upstairs, 1 of which has been converted into a laundry room - but the laundry could be relocated to the basement if one prefers. The original MBR Walk-in-Closet, Bath & sitting room have been remodeled with a larger, updated Bath, an office and 2 added closets. Berrywood has Pool, Tennis, Marinas, Playground, Playing Fields & lots of activities! Seller has Pool Bond! HOA is encouraged, but voluntary. Blue Ribbon Schools! Located across the street from the water!
Location
State MD
County Anne Arundel
Zoning R5
Rooms
Other Rooms Living Room, Dining Room, Primary Bedroom, Bedroom 2, Bedroom 3, Bedroom 4, Bedroom 5, Kitchen, Game Room, Family Room, Den, Foyer, Office, Storage Room, Bathroom 2, Primary Bathroom, Screened Porch
Basement Connecting Stairway, Full, Partially Finished, Walkout Stairs
Interior
Interior Features Combination Kitchen/Dining, Family Room Off Kitchen, Floor Plan - Open, Kitchen - Gourmet, Kitchen - Island, Kitchen - Table Space, Skylight(s), Upgraded Countertops, Ceiling Fan(s)
Hot Water Natural Gas
Heating Forced Air, Zoned
Cooling Central A/C
Flooring Hardwood
Fireplaces Number 1
Fireplaces Type Fireplace - Glass Doors
Equipment Built-In Microwave, Commercial Range, Dishwasher, Disposal, Refrigerator, Dryer - Front Loading, Washer - Front Loading
Fireplace Y
Appliance Built-In Microwave, Commercial Range, Dishwasher, Disposal, Refrigerator, Dryer - Front Loading, Washer - Front Loading
Heat Source Natural Gas
Exterior
Garage Garage - Front Entry
Garage Spaces 8.0
Amenities Available Basketball Courts, Boat Ramp, Common Grounds, Marina/Marina Club, Party Room, Pier/Dock, Pool - Outdoor, Pool Mem Avail, Swimming Pool, Tennis Courts, Tot Lots/Playground, Water/Lake Privileges
Waterfront N
Water Access Y
View Creek/Stream
Accessibility None
Parking Type Attached Garage
Attached Garage 2
Total Parking Spaces 8
Garage Y
Building
Lot Description Level
Story 3+
Sewer Public Sewer
Water Public
Architectural Style Colonial
Level or Stories 3+
Additional Building Above Grade, Below Grade
New Construction N
Schools
Elementary Schools Folger Mckinsey
Middle Schools Severna Park
High Schools Severna Park
School District Anne Arundel County Public Schools
Others
Senior Community No
Tax ID 020312331893700
Ownership Fee Simple
SqFt Source Assessor
Special Listing Condition Standard
Read Less Info
Want to know what your home might be worth? Contact us for a FREE valuation!

Our team is ready to help you sell your home for the highest possible price ASAP

Bought with Diane Mallare • Taylor Properties

"My job is to find and attract mastery-based agents to the office, protect the culture, and make sure everyone is happy! "






